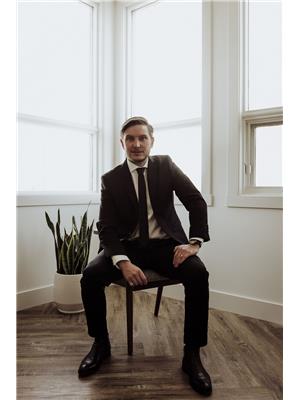3 Bedroom
1 Bathroom
1158 sqft
Ranch
Fireplace
Central Air Conditioning
Forced Air, See Remarks
Landscaped, Level
$599,900
Rare offering - This true rancher combines functionality, style, and a rare single-story layout in a fantastic package. Thoughtfully updated and move-in ready, this property offers a host of modern features perfect for family living and entertaining. The open floor plan flows seamlessly from room to room, showcasing the spacious island kitchen w/ stone countertops, a gas stove, and SS appliances, including a double oven. Hardwood and tile throughout, giving the home a polished, timeless look. A convenient laundry nook sits just off the kitchen, perfect for extra pantry storage. The home offers three well-sized bedrooms and an updated bathroom (2021) with new vanity, toilet, lighting, and mirrors. An enormous backyard captures excellent sun exposure. A massive sundeck overlooks this private space, ideal for outdoor gatherings or relaxation. The yard is fully landscaped (2022) and features garden beds and a new raspberry trellis for the green thumb in the family. An outdoor shed (2021) provides additional storage. A standout feature is the detached, heated gym in the backyard, complete with electrical (2021) — perfect as a private workout space or potential studio or office. RV parking, a drive-thru garage with a workbench (2023), and new appliances:washer, dryer, and dishwasher (2024). Close to amenities and walking distance to schools, this quality home has plenty of outdoor and indoor space to enjoy. All measurements approx. (id:43334)
Property Details
|
MLS® Number
|
10328238 |
|
Property Type
|
Single Family |
|
Neigbourhood
|
Westsyde |
|
AmenitiesNearBy
|
Shopping |
|
CommunityFeatures
|
Family Oriented |
|
Features
|
Level Lot, Private Setting, Jacuzzi Bath-tub |
|
ParkingSpaceTotal
|
1 |
Building
|
BathroomTotal
|
1 |
|
BedroomsTotal
|
3 |
|
Appliances
|
Refrigerator, Cooktop, Dishwasher, Microwave, Washer & Dryer, Oven - Built-in |
|
ArchitecturalStyle
|
Ranch |
|
ConstructedDate
|
1971 |
|
ConstructionStyleAttachment
|
Detached |
|
CoolingType
|
Central Air Conditioning |
|
ExteriorFinish
|
Composite Siding |
|
FireplaceFuel
|
Gas |
|
FireplacePresent
|
Yes |
|
FireplaceType
|
Unknown |
|
FlooringType
|
Ceramic Tile, Hardwood |
|
HeatingType
|
Forced Air, See Remarks |
|
RoofMaterial
|
Asphalt Shingle |
|
RoofStyle
|
Unknown |
|
StoriesTotal
|
1 |
|
SizeInterior
|
1158 Sqft |
|
Type
|
House |
|
UtilityWater
|
Municipal Water |
Parking
|
See Remarks
|
|
|
Attached Garage
|
1 |
|
RV
|
|
Land
|
AccessType
|
Easy Access |
|
Acreage
|
No |
|
LandAmenities
|
Shopping |
|
LandscapeFeatures
|
Landscaped, Level |
|
Sewer
|
Municipal Sewage System |
|
SizeIrregular
|
0.17 |
|
SizeTotal
|
0.17 Ac|under 1 Acre |
|
SizeTotalText
|
0.17 Ac|under 1 Acre |
|
ZoningType
|
Unknown |
Rooms
| Level |
Type |
Length |
Width |
Dimensions |
|
Main Level |
Laundry Room |
|
|
6'5'' x 10'11'' |
|
Main Level |
Bedroom |
|
|
10'6'' x 9'0'' |
|
Main Level |
Bedroom |
|
|
10'6'' x 9'6'' |
|
Main Level |
Primary Bedroom |
|
|
11'2'' x 10'10'' |
|
Main Level |
Living Room |
|
|
12'7'' x 19'5'' |
|
Main Level |
Dining Room |
|
|
9'8'' x 11'3'' |
|
Main Level |
Kitchen |
|
|
14'6'' x 13'0'' |
|
Main Level |
4pc Bathroom |
|
|
Measurements not available |
https://www.realtor.ca/real-estate/27644019/2518-partridge-drive-kamloops-westsyde
Tyrel Hough
(250) 819-4833





























