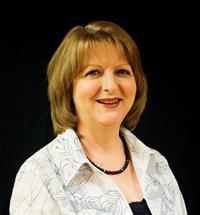2806 35 Street Unit# 103 Vernon, British Columbia V1T 6B5
$274,900Maintenance, Property Management, Other, See Remarks, Sewer, Waste Removal, Water
$390 Monthly
Maintenance, Property Management, Other, See Remarks, Sewer, Waste Removal, Water
$390 MonthlyRare find on ground level! No stairs to this one floor living home! Take your scooter right to your door! This roomy floor plan offers a kitchen with pass through, spacious living room with cozy gas fireplace, and dining room with sliding doors to the patio for your morning coffee! The primary bedroom is a generous size with a 4 piece ensuite too! Swan Brook has covered parking, small storage area, and easy access to all amenities in the downtown core! In unit laundry and self contained furnace and central air. Nice location on the ground level in the south east corner for the morning sun and the afternoon shade! 55+ unit and pets allowed- Dogs 14"" to the shoulder. Complex has Fire Optic and has had Poly B piping replaced. This is a great buy! Priced well below assessment of $299,800. (id:43334)
Property Details
| MLS® Number | 10317798 |
| Property Type | Single Family |
| Neigbourhood | City of Vernon |
| Community Name | Swan Brook |
| CommunityFeatures | Rentals Allowed, Seniors Oriented |
| StorageType | Storage, Locker |
| WaterFrontType | Waterfront On Creek |
Building
| BathroomTotal | 2 |
| BedroomsTotal | 2 |
| ArchitecturalStyle | Other |
| ConstructedDate | 1988 |
| CoolingType | Central Air Conditioning |
| ExteriorFinish | Vinyl Siding |
| HeatingType | Forced Air, See Remarks |
| RoofMaterial | Asphalt Shingle |
| RoofStyle | Unknown |
| StoriesTotal | 1 |
| SizeInterior | 1264 Sqft |
| Type | Apartment |
| UtilityWater | Municipal Water |
Parking
| Covered |
Land
| Acreage | No |
| LandscapeFeatures | Underground Sprinkler |
| Sewer | Municipal Sewage System |
| SizeTotalText | Under 1 Acre |
| SurfaceWater | Creeks |
| ZoningType | Unknown |
Rooms
| Level | Type | Length | Width | Dimensions |
|---|---|---|---|---|
| Main Level | Foyer | 5' x 11' | ||
| Main Level | Bedroom | 9'9'' x 11'8'' | ||
| Main Level | Laundry Room | 6' x 8'9'' | ||
| Main Level | 4pc Bathroom | 4'7'' x 10' | ||
| Main Level | 4pc Ensuite Bath | 7'1'' x 8'4'' | ||
| Main Level | Primary Bedroom | 11'2'' x 15' | ||
| Main Level | Dining Room | 9'3'' x 13' | ||
| Main Level | Living Room | 13'6'' x 18' | ||
| Main Level | Kitchen | 8' x 12' |
https://www.realtor.ca/real-estate/27084976/2806-35-street-unit-103-vernon-city-of-vernon

(250) 549-0309
www.dealwithdebbie.com/
ca.linkedin.com/pub/debbie-steenkamp/16/6a0/3b1
Interested?
Contact us for more information







































