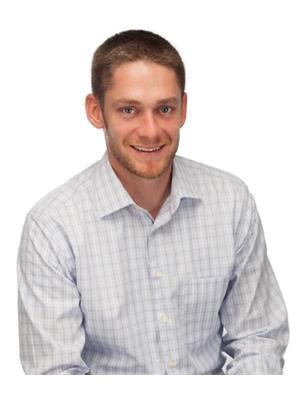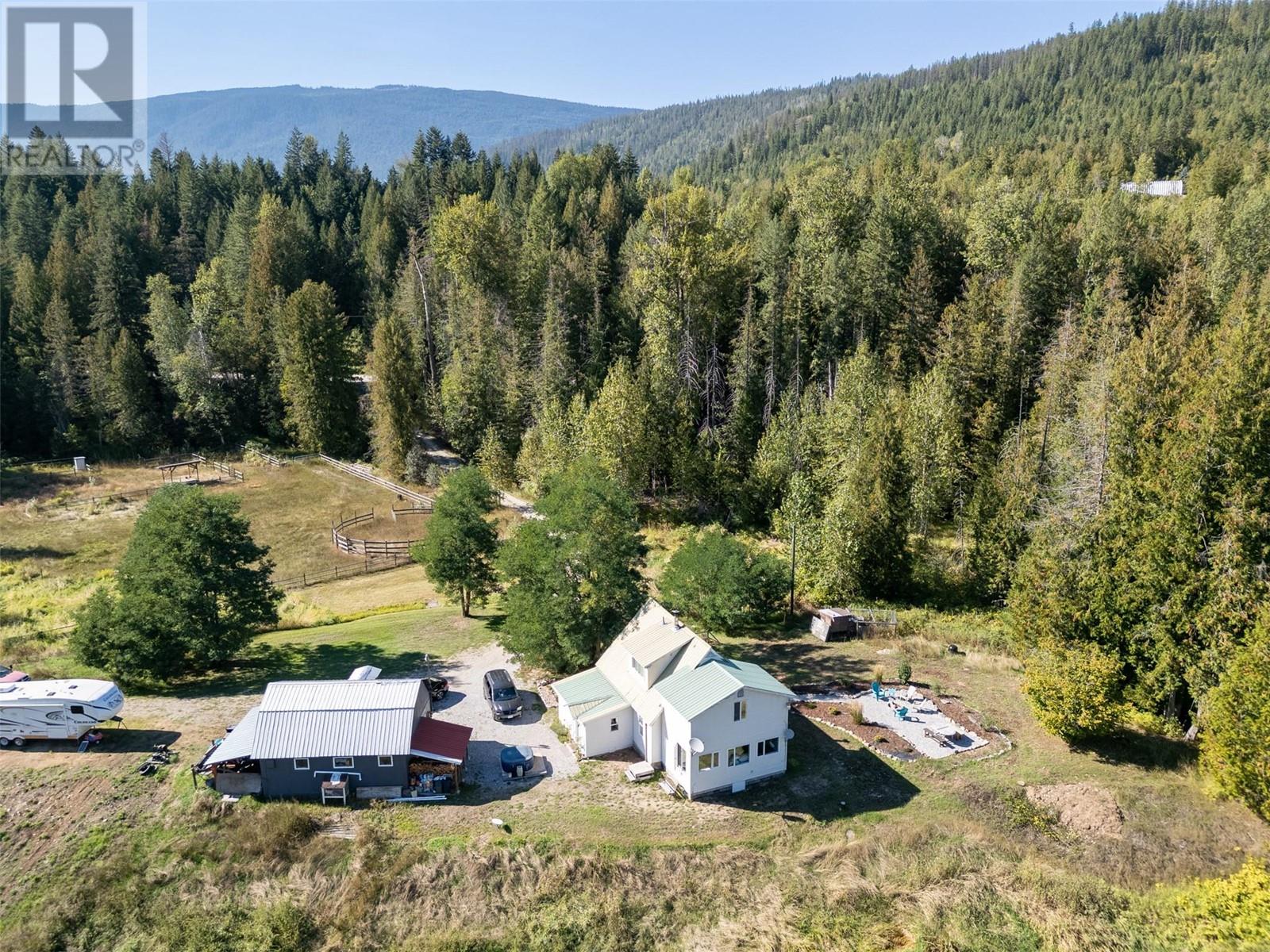2904 Enderby Mabel Lake Road Enderby, British Columbia V0E 1V5
$849,900
Your own private 9 acre retreat nestled on the shores of Shuswap River. With 1320 ft of river frontage and accessible from almost everywhere, there are numerous options to enjoy the beauty this property has to offer. Only a few km's to Mabel Lake for summer boating and golf and winter recreation out your back door with world class sledding. With loads of charm this 3 bed 1 bath home invites you in. Hand hewn beams throughout your main living areas tie everything together. Main floor master flooded with natural light and views out to your property below. Upstairs are 2 more bedrooms and the main bath. Out your front door is your 500 sq/ft shop space for storage or to tinker. From here, everything leads to the outside which is where you will spend your time! A back yard fire pit to relax and numerous trails to walk around your property and to the shore of the river. On site is a small cabin that maybe your guests can enjoy, or there is lots of room by the river to park a couple of RV's....maybe a staycation. Nothing shy of complete peace and quiet, your shoreline on crystal clear water awaits. (id:43334)
Property Details
| MLS® Number | 10331424 |
| Property Type | Single Family |
| Neigbourhood | Enderby / Grindrod |
| ViewType | River View, Mountain View |
| WaterFrontType | Waterfront On River |
Building
| BathroomTotal | 1 |
| BedroomsTotal | 3 |
| Appliances | Refrigerator, Dishwasher, Range - Electric, Washer & Dryer |
| ConstructedDate | 1930 |
| ConstructionStyleAttachment | Detached |
| ExteriorFinish | Vinyl Siding |
| FireplacePresent | Yes |
| FireplaceType | Free Standing Metal |
| FlooringType | Hardwood, Laminate, Vinyl |
| HeatingType | Baseboard Heaters |
| RoofMaterial | Steel |
| RoofStyle | Unknown |
| StoriesTotal | 2 |
| SizeInterior | 1670 Sqft |
| Type | House |
| UtilityWater | Well |
Parking
| See Remarks |
Land
| Acreage | Yes |
| Sewer | Septic Tank |
| SizeIrregular | 9 |
| SizeTotal | 9 Ac|5 - 10 Acres |
| SizeTotalText | 9 Ac|5 - 10 Acres |
| ZoningType | Unknown |
Rooms
| Level | Type | Length | Width | Dimensions |
|---|---|---|---|---|
| Second Level | Full Bathroom | 8'6'' x 7'2'' | ||
| Second Level | Bedroom | 10'6'' x 10'6'' | ||
| Second Level | Bedroom | 19'2'' x 11'6'' | ||
| Main Level | Workshop | 25'2'' x 19'8'' | ||
| Main Level | Foyer | 9'3'' x 6'7'' | ||
| Main Level | Other | 8'0'' x 2'7'' | ||
| Main Level | Laundry Room | 9'4'' x 7'11'' | ||
| Main Level | Primary Bedroom | 19'0'' x 11'5'' | ||
| Main Level | Kitchen | 10'5'' x 8'9'' | ||
| Main Level | Dining Room | 14'3'' x 8'9'' | ||
| Main Level | Living Room | 21'9'' x 15'2'' |
https://www.realtor.ca/real-estate/27778861/2904-enderby-mabel-lake-road-enderby-enderby-grindrod

Interested?
Contact us for more information






































































