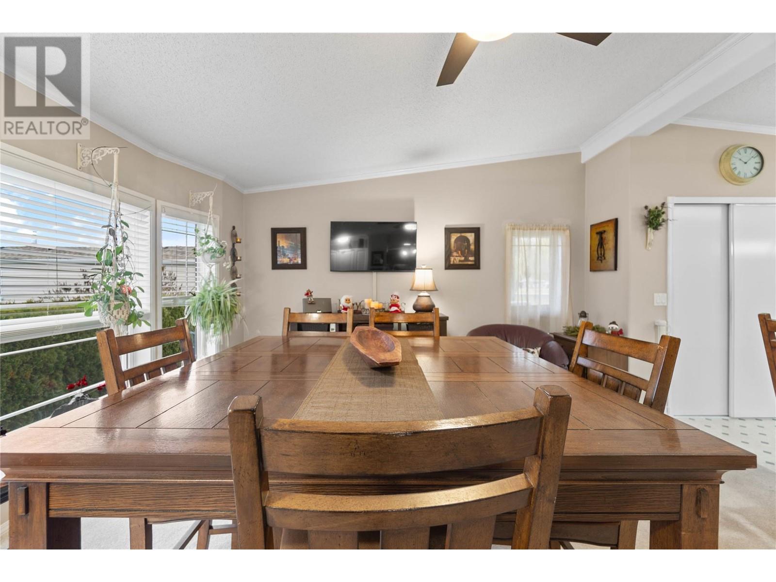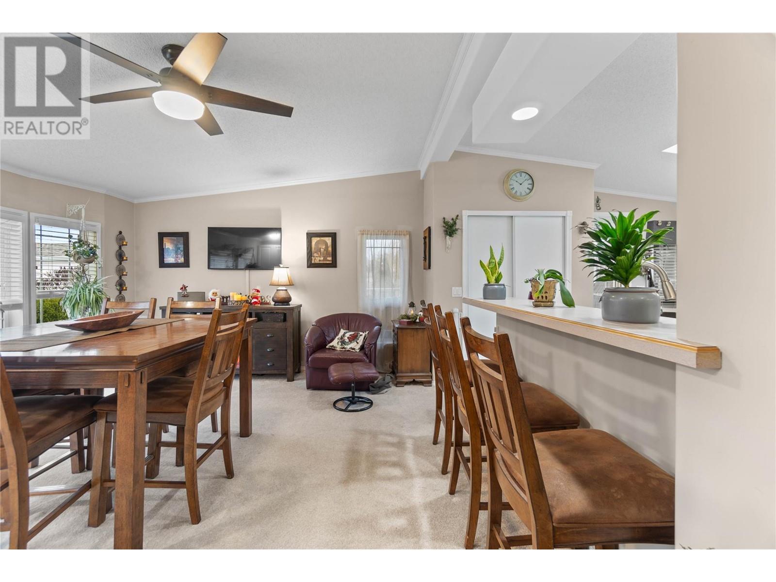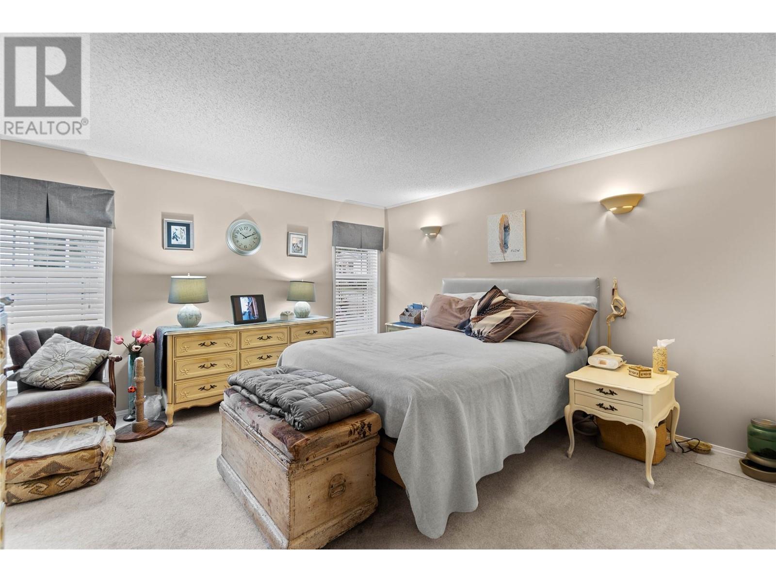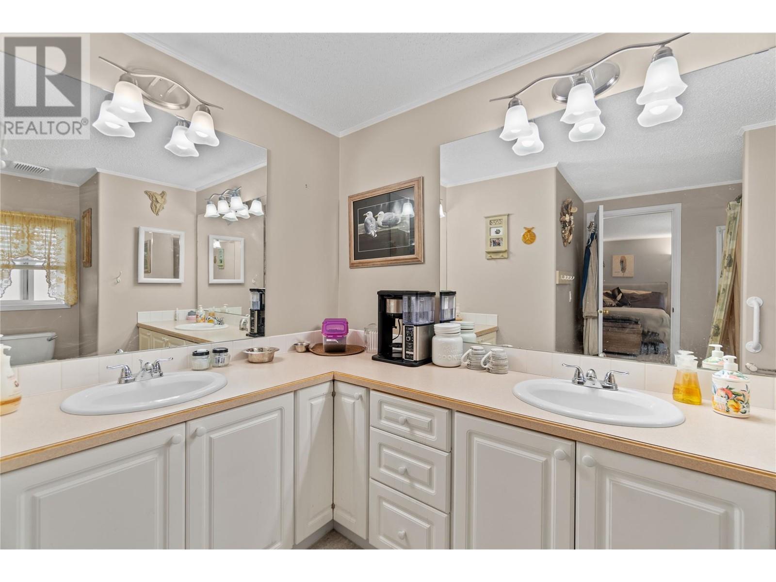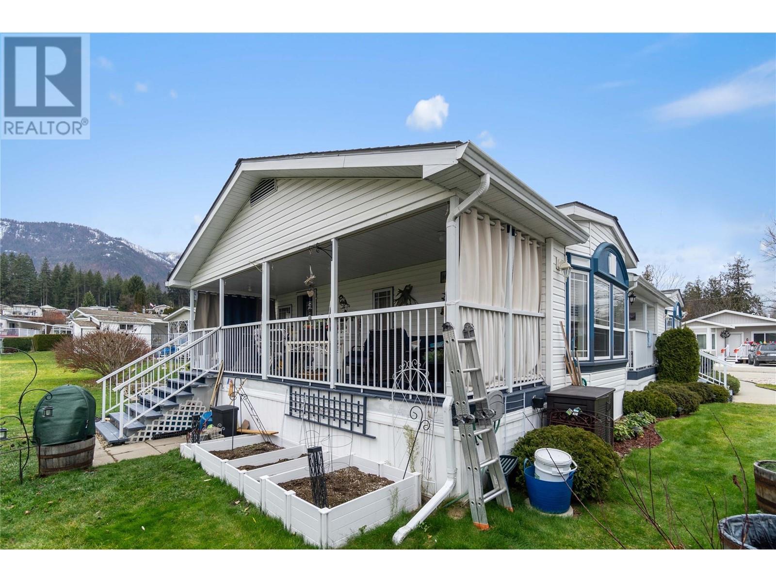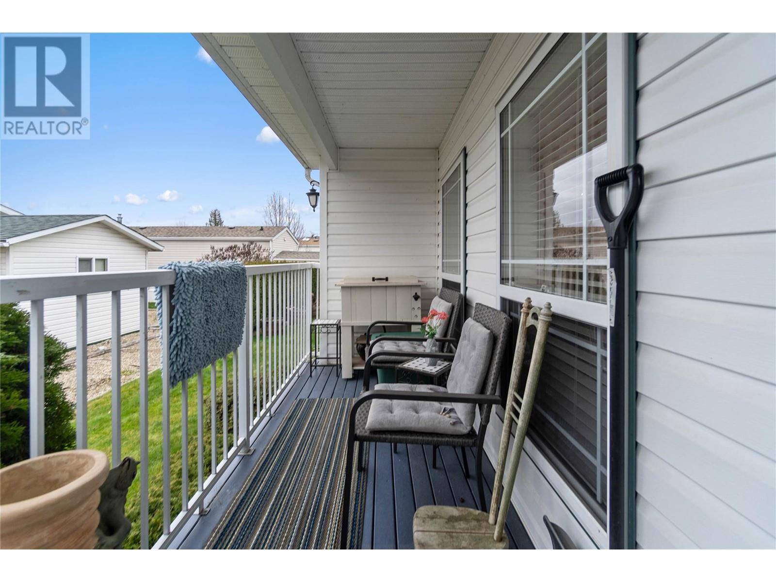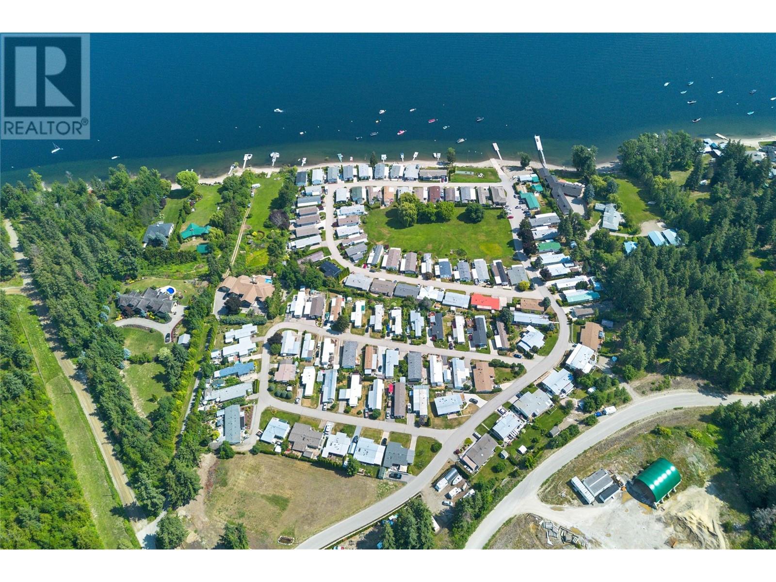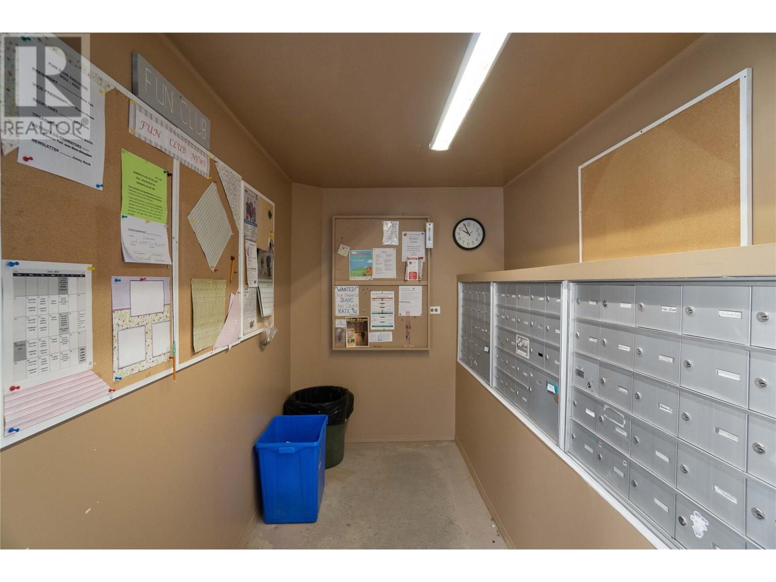2 Bedroom
2 Bathroom
1,430 ft2
Ranch
Fireplace
See Remarks
Other, See Remarks
Waterfront Nearby
Level
$379,900Maintenance, Pad Rental
$579 Monthly
RETIRE IN STYLE at this prestigious and sought-after 55+ LAKESIDE Community at Unit #91, Sorrento On The Lake. The motivation is clearly reflected in the list price, now $46,000 below the assessed value! Soak up the breathtaking scenery of Shuswap Lake and the surrounding mountains, and take advantage of the variousamenities including a private beach, clubhouse, community fire pit, a new dock system, a new dog park, and boat launch. The open-concepthome features 2 bedrooms and 2 bathrooms, with ample storage and skylights for a bright and beautiful kitchen. With a spacious family room,formal dining area, cozy gas fireplace, and bonus wet bar with a sink, this home is well equipped for family visits and entertaining. The primary bedroom features a generous walk-in closet and a luxurious jet tub in your private ensuite. Outside, you'll enjoy lounging on your covered deck on those warm summer days, gardening in the backyard, or simply the views and serenity of the park space. There’s a dedicated storage area for RV parking, along with the option for family members to rent a camping space, pending approval, for short-term visits. For boating enthusiasts, access the boat launch and day-use dock. Secure your spot in this enchanting lakeside property and know that you'll behelping someone in need. (id:43334)
Property Details
|
MLS® Number
|
10308226 |
|
Property Type
|
Single Family |
|
Neigbourhood
|
Sorrento |
|
Amenities Near By
|
Golf Nearby, Park, Recreation, Shopping |
|
Community Features
|
Adult Oriented, Rentals Not Allowed, Seniors Oriented |
|
Features
|
Level Lot |
|
Parking Space Total
|
3 |
|
View Type
|
Mountain View, View (panoramic) |
|
Water Front Type
|
Waterfront Nearby |
Building
|
Bathroom Total
|
2 |
|
Bedrooms Total
|
2 |
|
Appliances
|
Refrigerator, Dishwasher, Range - Gas, Microwave, Washer & Dryer |
|
Architectural Style
|
Ranch |
|
Constructed Date
|
1998 |
|
Cooling Type
|
See Remarks |
|
Fire Protection
|
Controlled Entry, Smoke Detector Only |
|
Fireplace Fuel
|
Gas |
|
Fireplace Present
|
Yes |
|
Fireplace Type
|
Unknown |
|
Flooring Type
|
Carpeted, Ceramic Tile, Linoleum |
|
Heating Type
|
Other, See Remarks |
|
Roof Material
|
Asphalt Shingle |
|
Roof Style
|
Unknown |
|
Stories Total
|
1 |
|
Size Interior
|
1,430 Ft2 |
|
Type
|
Manufactured Home |
|
Utility Water
|
Private Utility |
Parking
Land
|
Access Type
|
Easy Access |
|
Acreage
|
No |
|
Land Amenities
|
Golf Nearby, Park, Recreation, Shopping |
|
Landscape Features
|
Level |
|
Sewer
|
Septic Tank |
|
Size Total Text
|
Under 1 Acre |
|
Zoning Type
|
Unknown |
Rooms
| Level |
Type |
Length |
Width |
Dimensions |
|
Main Level |
4pc Bathroom |
|
|
5'1'' x 9'8'' |
|
Main Level |
5pc Ensuite Bath |
|
|
10'10'' x 10'6'' |
|
Main Level |
Laundry Room |
|
|
7'7'' x 5'6'' |
|
Main Level |
Dining Room |
|
|
15'1'' x 14'5'' |
|
Main Level |
Living Room |
|
|
12'11'' x 22'4'' |
|
Main Level |
Kitchen |
|
|
14'7'' x 13'5'' |
|
Main Level |
Bedroom |
|
|
15'10'' x 11'1'' |
|
Main Level |
Primary Bedroom |
|
|
15'8'' x 13'0'' |
Utilities
|
Electricity
|
Available |
|
Natural Gas
|
Available |
|
Water
|
Available |
https://www.realtor.ca/real-estate/26672814/2932-buckley-road-unit-91-lot-91-sorrento-sorrento

















