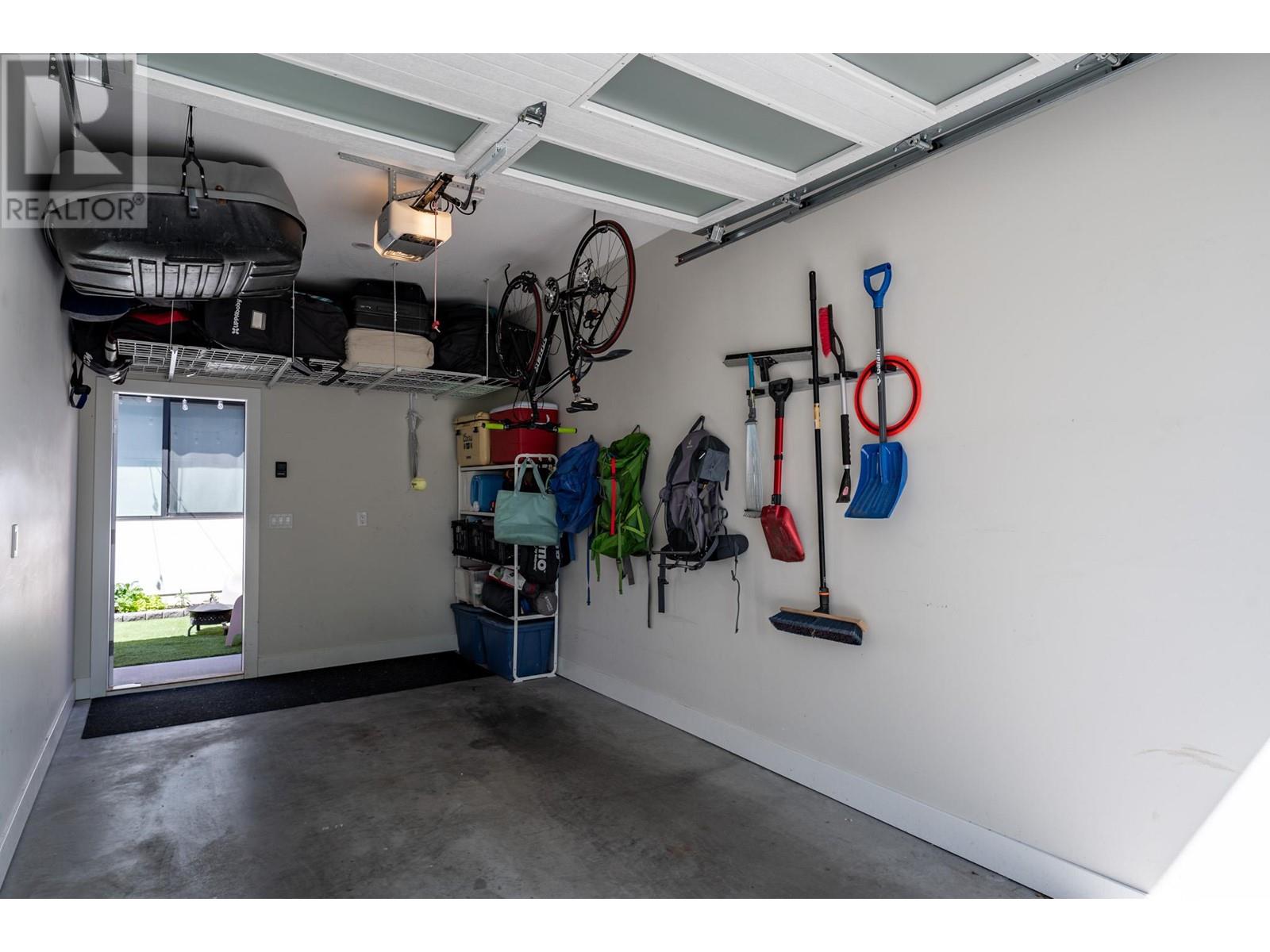2973 Conlin Court Unit# 4 Kelowna, British Columbia V1Y 7S7
$649,000Maintenance,
$170 Monthly
Maintenance,
$170 Monthlythis contemporary 4-plex townhome is perfectly situated in a prime central location, close to Okanagan College, and just one block from the desirable SOPA Village. Constructed by Panno Homes, this residence features high-quality finishes throughout, including quartz countertops, stainless steel appliances, custom window treatments, and vinyl flooring. The home offers an open concept layout with bright, spacious rooms and elevated ceilings. The upper floor houses three bedrooms and two bathrooms, with the master bedroom featuring a high ceiling, walk-in closet, and a luxurious three-piece ensuite. The main floor includes a half bathroom, along with a generous living room and kitchen area. The completely fenced-in lot is ideal for pets and children, with a separate garage that is not shared with other units and a welcoming patio area. (id:43334)
Property Details
| MLS® Number | 10328073 |
| Property Type | Single Family |
| Neigbourhood | Kelowna South |
| Amenities Near By | Public Transit, Recreation, Schools |
| Community Features | Family Oriented, Pets Allowed |
| Features | Cul-de-sac, Central Island |
| Parking Space Total | 1 |
| Road Type | Cul De Sac |
Building
| Bathroom Total | 3 |
| Bedrooms Total | 3 |
| Appliances | Refrigerator, Dishwasher, Dryer, Oven - Electric, Washer |
| Constructed Date | 2019 |
| Construction Style Attachment | Attached |
| Cooling Type | Central Air Conditioning |
| Exterior Finish | Stucco |
| Flooring Type | Laminate |
| Half Bath Total | 1 |
| Heating Type | See Remarks |
| Roof Material | Asphalt Shingle |
| Roof Style | Unknown |
| Stories Total | 2 |
| Size Interior | 1,307 Ft2 |
| Type | Row / Townhouse |
| Utility Water | Municipal Water |
Parking
| Detached Garage | 1 |
Land
| Acreage | No |
| Land Amenities | Public Transit, Recreation, Schools |
| Sewer | Municipal Sewage System |
| Size Total Text | Under 1 Acre |
| Zoning Type | Unknown |
Rooms
| Level | Type | Length | Width | Dimensions |
|---|---|---|---|---|
| Second Level | 4pc Bathroom | 8'4'' x 5' | ||
| Second Level | Bedroom | 11'5'' x 11'2'' | ||
| Second Level | Bedroom | 11'4'' x 9'8'' | ||
| Second Level | 4pc Ensuite Bath | 8'3'' x 5'10'' | ||
| Second Level | Primary Bedroom | 11'6'' x 13'5'' | ||
| Main Level | 2pc Bathroom | 5'2'' x 5'3'' | ||
| Main Level | Kitchen | 7'2'' x 13'2'' | ||
| Main Level | Living Room | 13'3'' x 17'3'' |
https://www.realtor.ca/real-estate/27629364/2973-conlin-court-unit-4-kelowna-kelowna-south


Contact Us
Contact us for more information






















