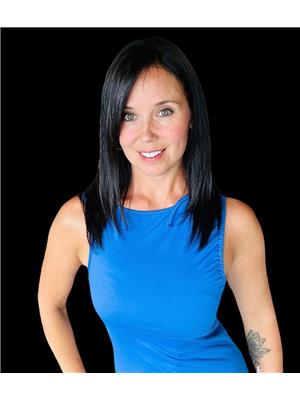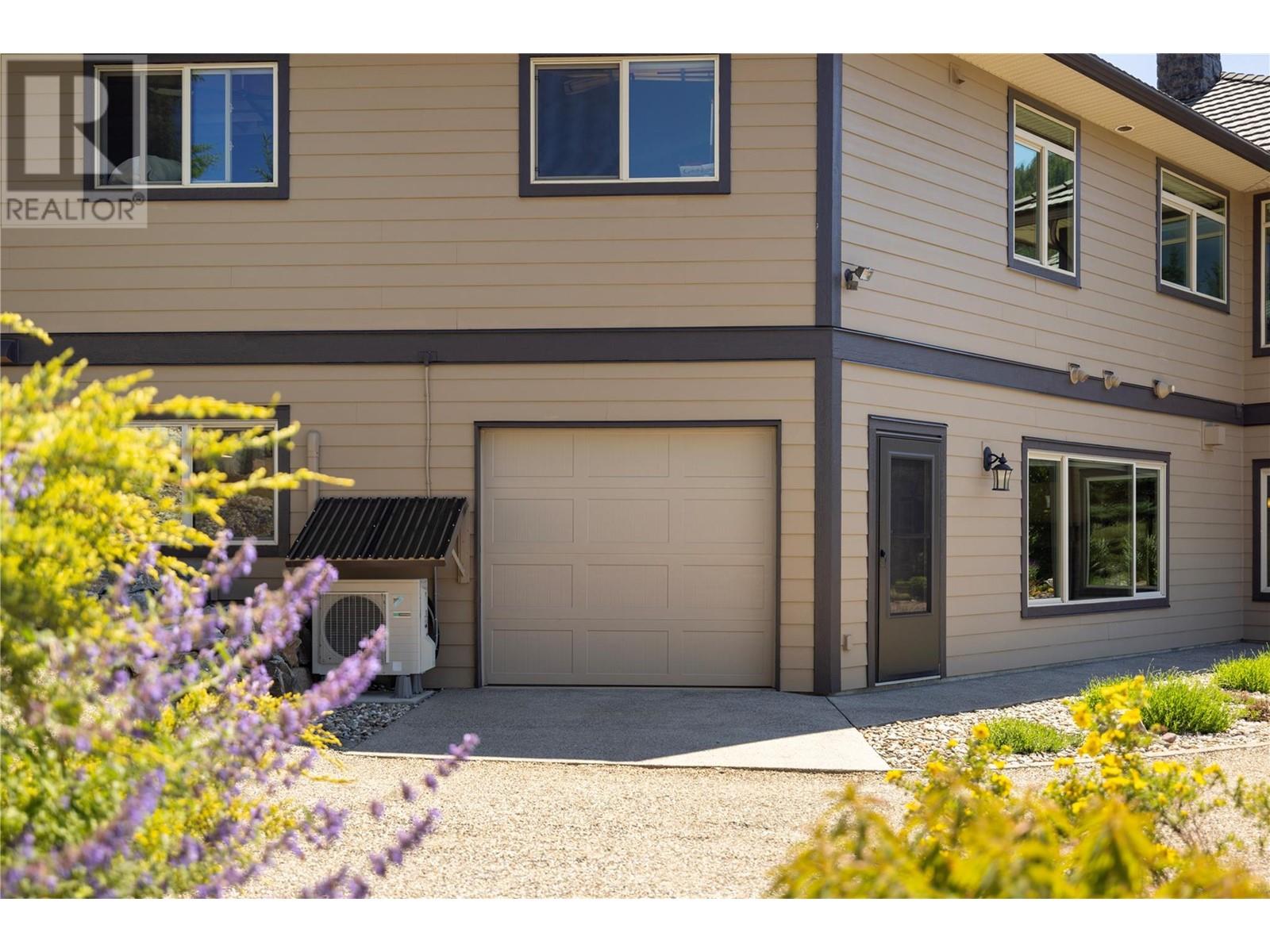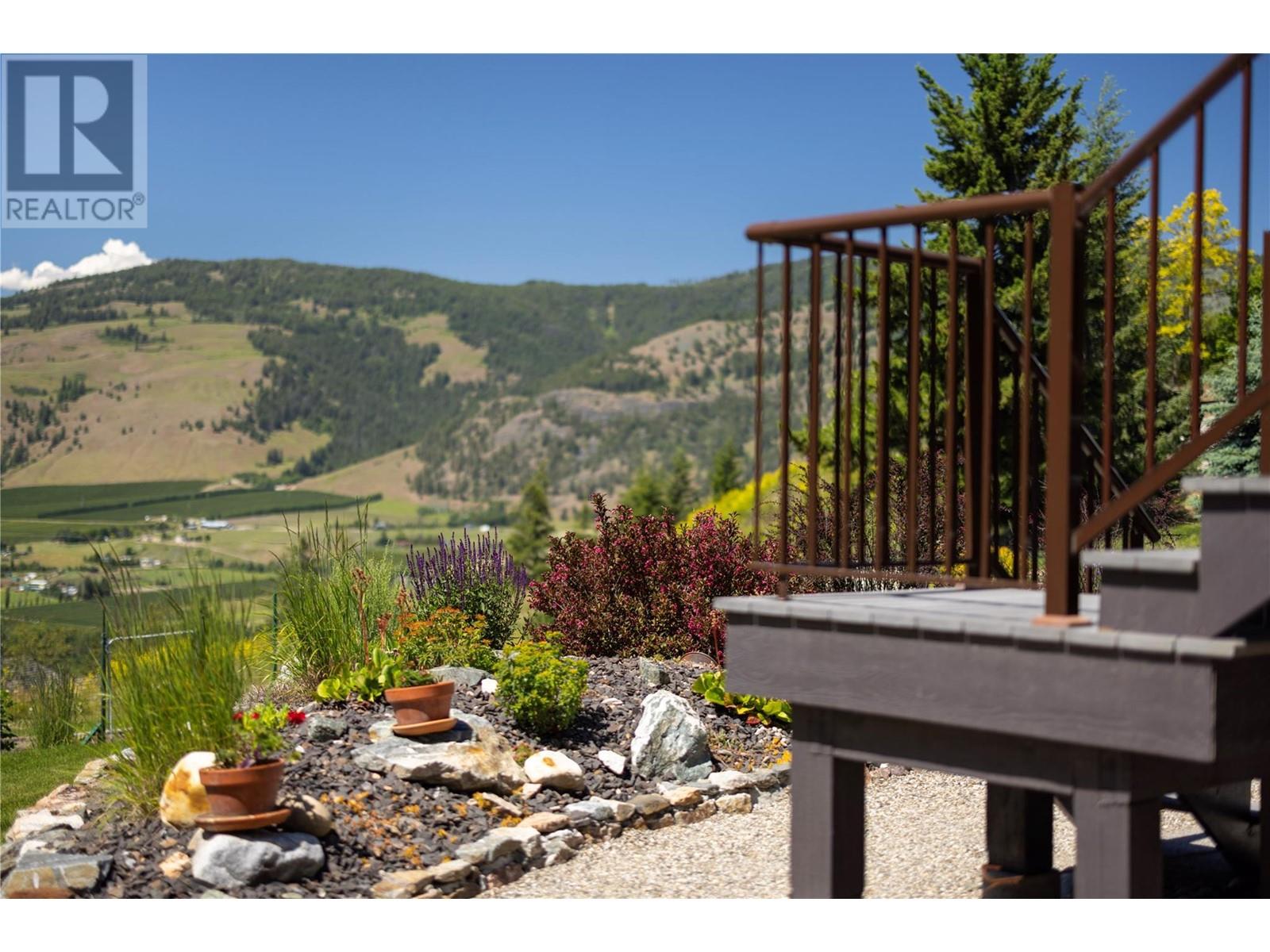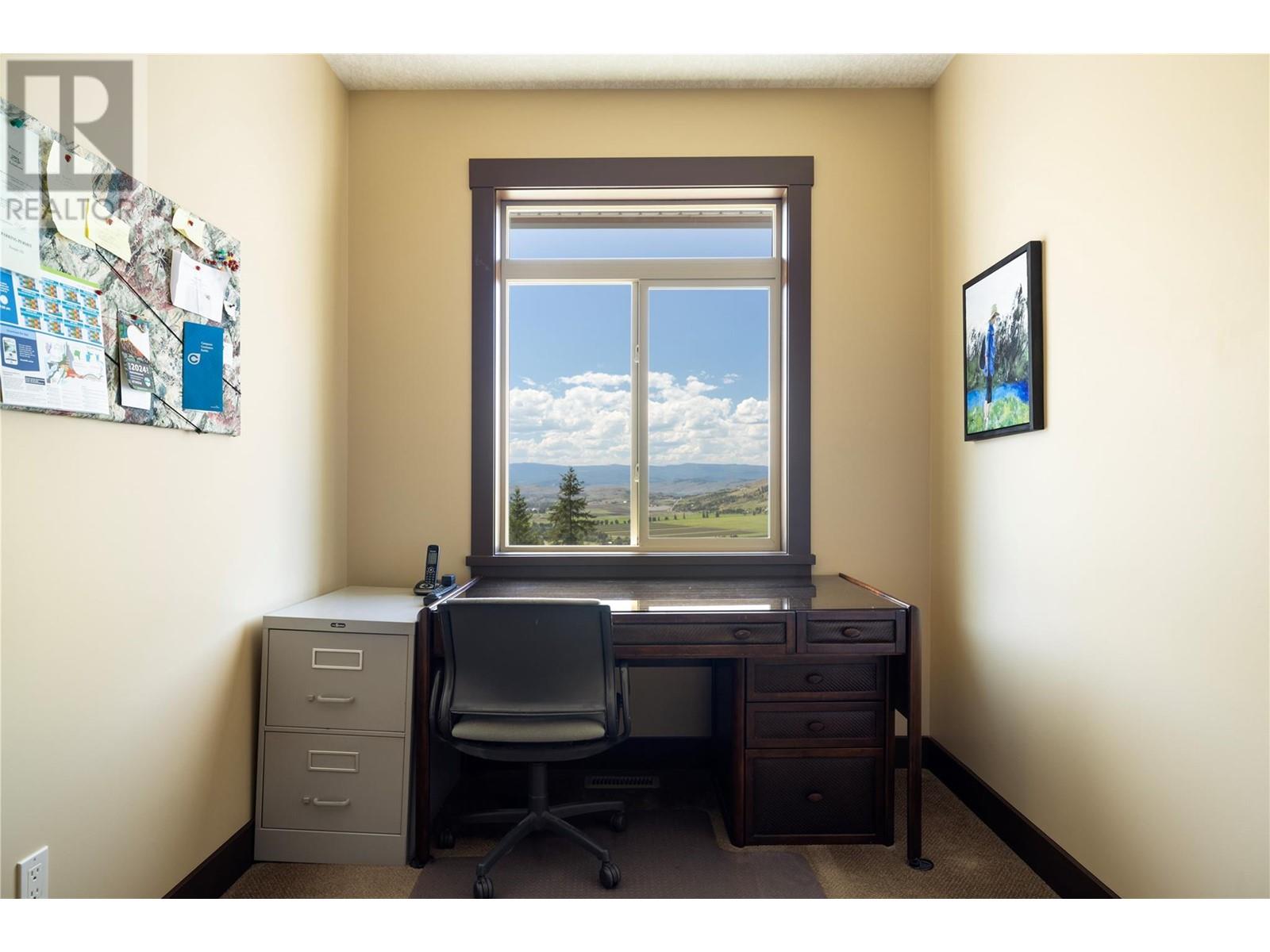3010 Coachwood Crescent Vernon, British Columbia V1B 3Y4
$1,550,000Maintenance, Reserve Fund Contributions, Other, See Remarks
$85 Monthly
Maintenance, Reserve Fund Contributions, Other, See Remarks
$85 MonthlyThis custom 3 bedroom home that can easily be a 5 bedroom is situated on Whisper Ridge, a private community east of Vernon. Built on a 1.1 acre lot, the home offers spectacular views of the Coldstream Valley. The privacy and serenity in this park-like setting are unique, and the nearby 160 acres of shared trails offer opportunities for outdoor pursuits. The living room boasts a double-sided gas fireplace and a surround sound system. A spacious dining area leads to the kitchen with granite counter tops and a large island, maple cabinetry, and a large walk-in pantry. Behind the pantry is a private office with impressive valley views. The primary bedroom, also offering sweeping views, has a 5 piece ensuite and a large walk-in closet. Outside an expansive 2 level deck contains a natural gas barbeque and a therapeutic hot tub. The walk-out lower level of the home contains two bedrooms, another office, a TV room, several storage areas, and a billiard room. This level also houses a separate 600 square foot heated workshop. The shop has a separate 100 amp panel with several 220 v outlets, a HRV for air exchange, and a single garage door for easy access to the driveway. Above the shop is a 24’ x 27’ two car garage and an equipment room. Both the front and back of the house have been meticulously landscaped with a 6 zone blue tooth irrigation system watering the lawn and enclosed garden area. For virtual tour copy and paste app.immoviewer.com/portal/tour/3081502?accessKey=66fd (id:43334)
Property Details
| MLS® Number | 10318362 |
| Property Type | Single Family |
| Neigbourhood | Lavington |
| CommunityFeatures | Pets Allowed |
| Features | Balcony, Two Balconies |
| ParkingSpaceTotal | 2 |
| ViewType | Mountain View, Valley View, View (panoramic) |
Building
| BathroomTotal | 3 |
| BedroomsTotal | 3 |
| ConstructedDate | 2008 |
| ConstructionStyleAttachment | Detached |
| CoolingType | Central Air Conditioning |
| ExteriorFinish | Other |
| FireplaceFuel | Gas |
| FireplacePresent | Yes |
| FireplaceType | Unknown |
| FlooringType | Carpeted, Wood, Tile |
| HalfBathTotal | 1 |
| HeatingType | See Remarks |
| RoofMaterial | Tile |
| RoofStyle | Unknown |
| StoriesTotal | 2 |
| SizeInterior | 4417 Sqft |
| Type | House |
| UtilityWater | Municipal Water |
Parking
| Attached Garage | 2 |
| RV | 2 |
Land
| Acreage | Yes |
| Sewer | Septic Tank |
| SizeIrregular | 1.1 |
| SizeTotal | 1.1 Ac|1 - 5 Acres |
| SizeTotalText | 1.1 Ac|1 - 5 Acres |
| ZoningType | Unknown |
Rooms
| Level | Type | Length | Width | Dimensions |
|---|---|---|---|---|
| Lower Level | Bedroom | 12'3'' x 14'9'' | ||
| Lower Level | Bedroom | 10'11'' x 11'3'' | ||
| Lower Level | Office | 11' x 16'9'' | ||
| Lower Level | Full Bathroom | 5' x 14'10'' | ||
| Lower Level | Games Room | 18'10'' x 21'11'' | ||
| Lower Level | Media | 11' x 15'3'' | ||
| Lower Level | Workshop | 22'9'' x 27' | ||
| Main Level | 5pc Ensuite Bath | 12' x 14'3'' | ||
| Main Level | Primary Bedroom | 12'3'' x 13'9'' | ||
| Main Level | Living Room | 14'9'' x 15'5'' | ||
| Main Level | Dining Room | 24' x 31'2'' | ||
| Main Level | Kitchen | 12' x 17'6'' | ||
| Main Level | Partial Bathroom | 5'8'' x 5'8'' | ||
| Main Level | Laundry Room | 8'6'' x 15' | ||
| Main Level | Pantry | 8'9'' x 9'3'' | ||
| Main Level | Office | 7'9'' x 9' |
https://www.realtor.ca/real-estate/27104322/3010-coachwood-crescent-vernon-lavington

Personal Real Estate Corporation
(250) 306-2706
www.amber-lee.ca/
www.instagram.com/amber_lee_realtor/
Interested?
Contact us for more information





























































