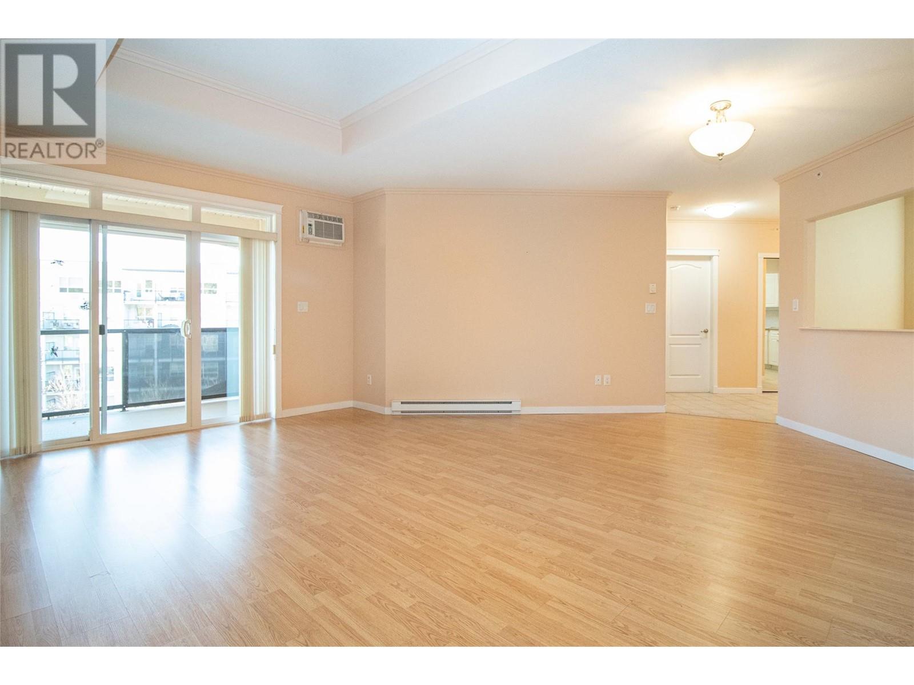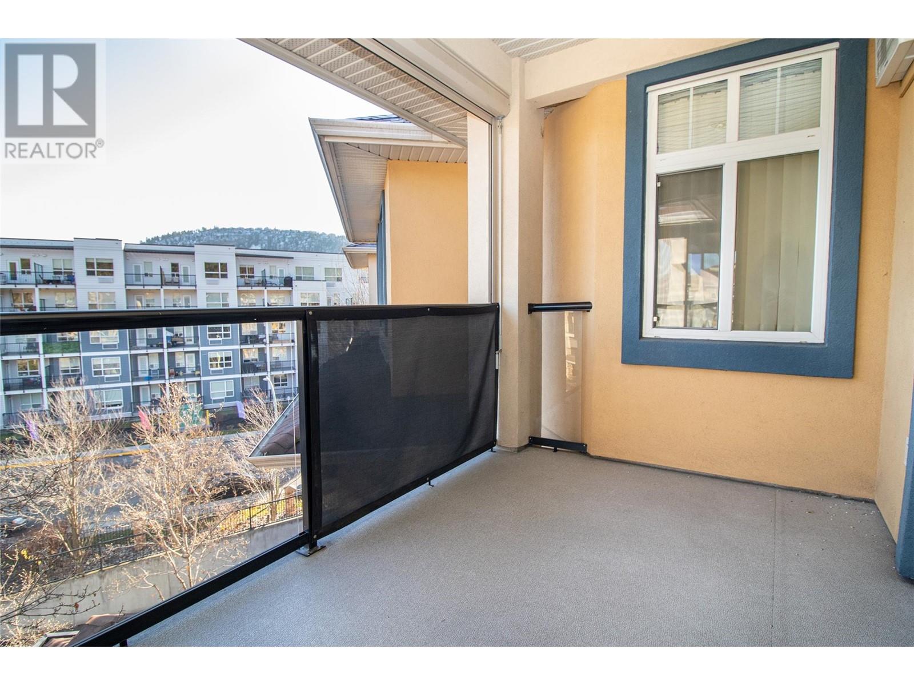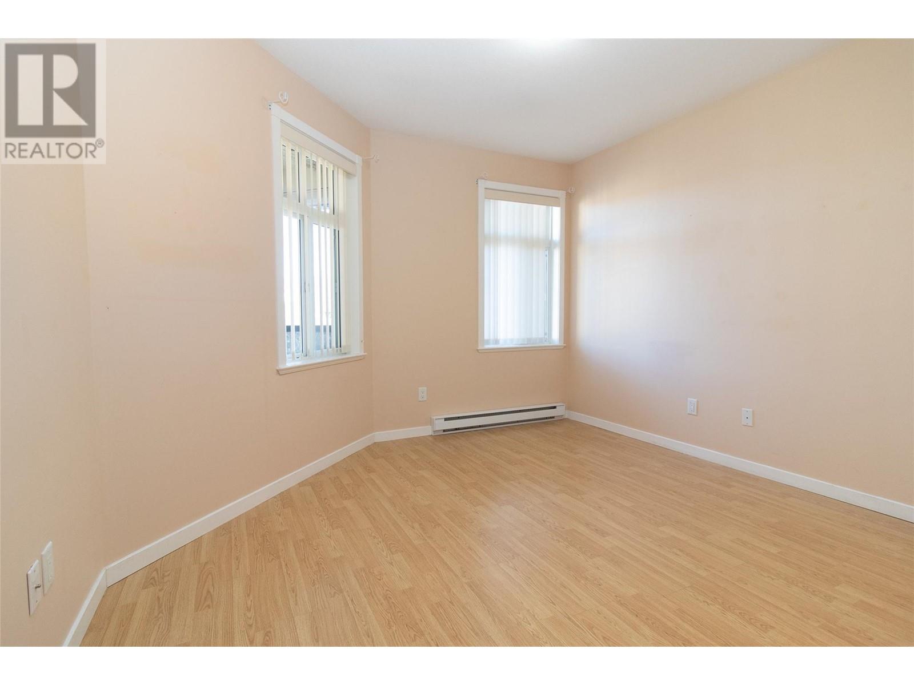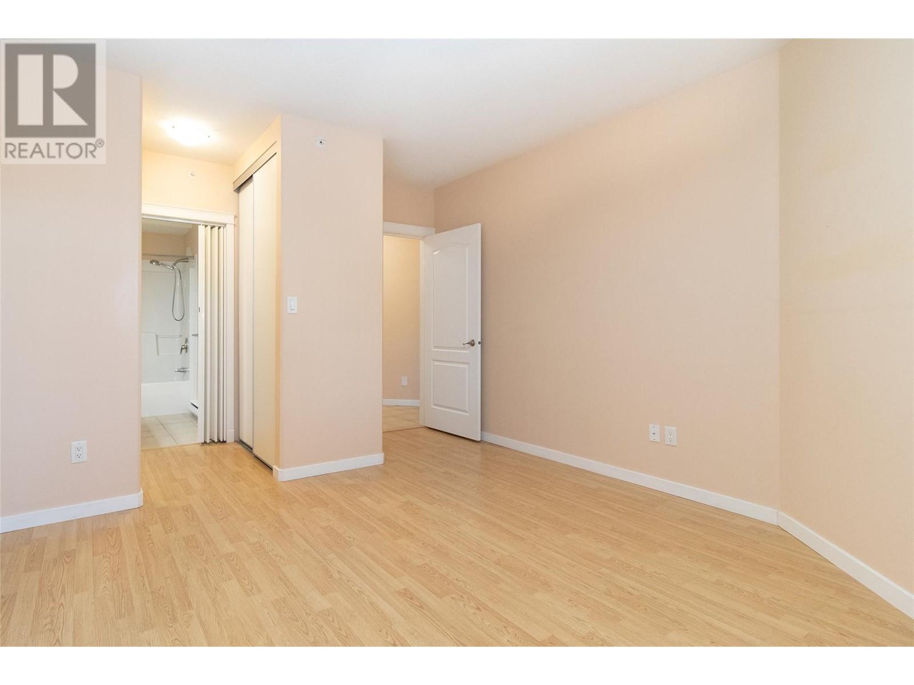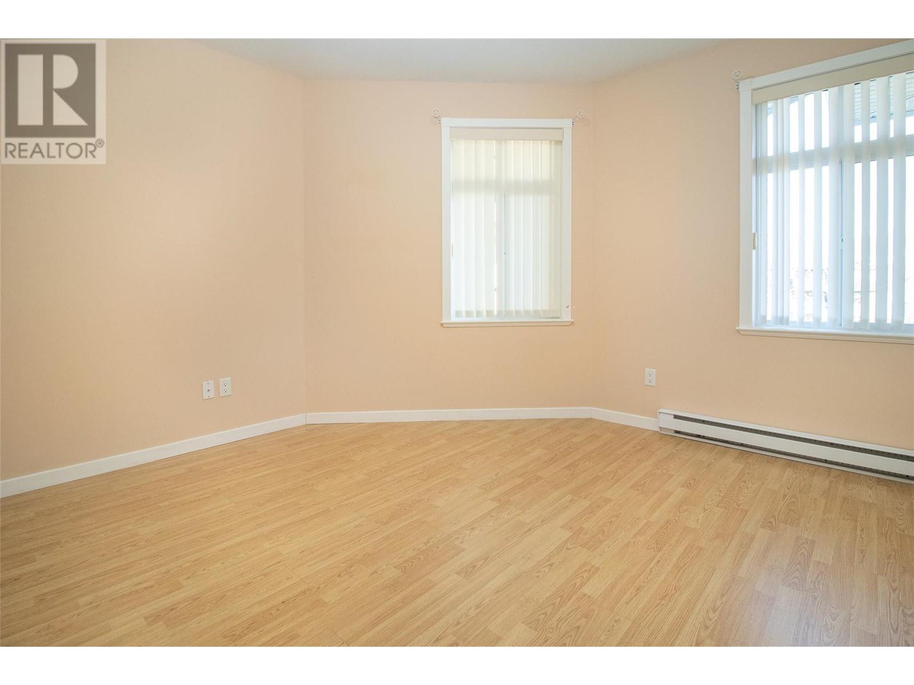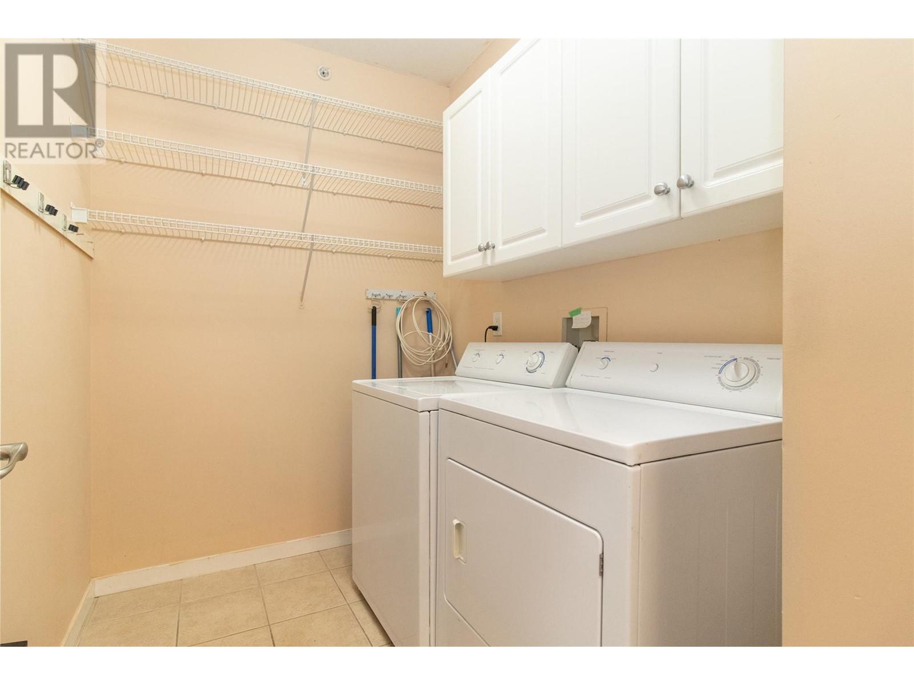303 Whitman Road Unit# 403 Kelowna, British Columbia V1V 2P3
1 Bedroom
1 Bathroom
825 ft2
Wall Unit
Baseboard Heaters
$379,000Maintenance,
$331 Monthly
Maintenance,
$331 MonthlyWelcome to Brandt’s Crossing in the heart of Glenmore.This top floor, east-facing unit offers a bright, open layout and a private balcony where you can enjoy the morning sun. Perfectly situated, you’re just steps away from shopping, grocery stores, restaurants, and more. Everything you need is right at your doorstep. The building includes access to amenities such as an exercise room, social room with library, and a workshop. Conveniently along major bus routes. Don’t miss the opportunity to make this charming condo your new home! (id:43334)
Property Details
| MLS® Number | 10330127 |
| Property Type | Single Family |
| Neigbourhood | Glenmore |
| Community Name | Brandt's Crossing |
| Features | Balcony |
| Parking Space Total | 1 |
| Storage Type | Storage, Locker |
Building
| Bathroom Total | 1 |
| Bedrooms Total | 1 |
| Constructed Date | 2002 |
| Cooling Type | Wall Unit |
| Heating Fuel | Electric |
| Heating Type | Baseboard Heaters |
| Stories Total | 1 |
| Size Interior | 825 Ft2 |
| Type | Apartment |
| Utility Water | Municipal Water |
Parking
| Underground | 1 |
Land
| Acreage | No |
| Sewer | Municipal Sewage System |
| Size Total Text | Under 1 Acre |
| Zoning Type | Unknown |
Rooms
| Level | Type | Length | Width | Dimensions |
|---|---|---|---|---|
| Main Level | Laundry Room | 6'9'' x 5'8'' | ||
| Main Level | Full Bathroom | Measurements not available | ||
| Main Level | Primary Bedroom | 12'4'' x 11'10'' | ||
| Main Level | Kitchen | 12'0'' x 9'4'' | ||
| Main Level | Dining Room | 12' x 8' | ||
| Main Level | Living Room | 15' x 12' |
https://www.realtor.ca/real-estate/27729918/303-whitman-road-unit-403-kelowna-glenmore

Contact Us
Contact us for more information


