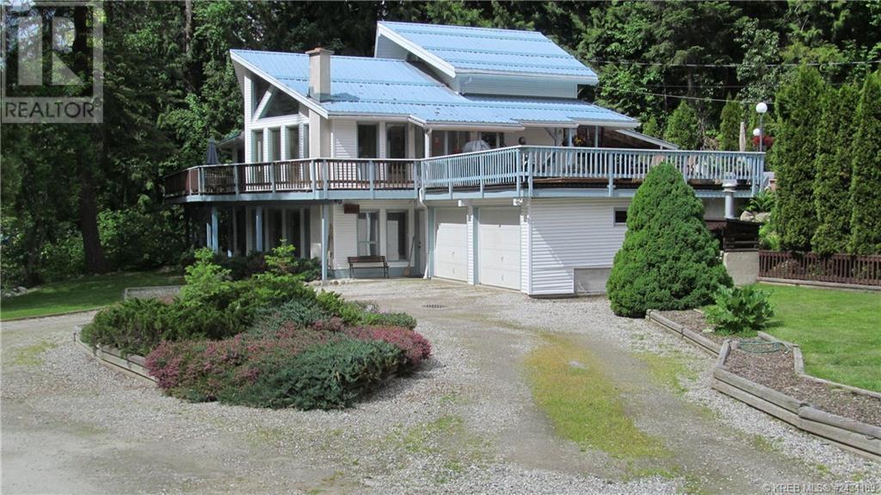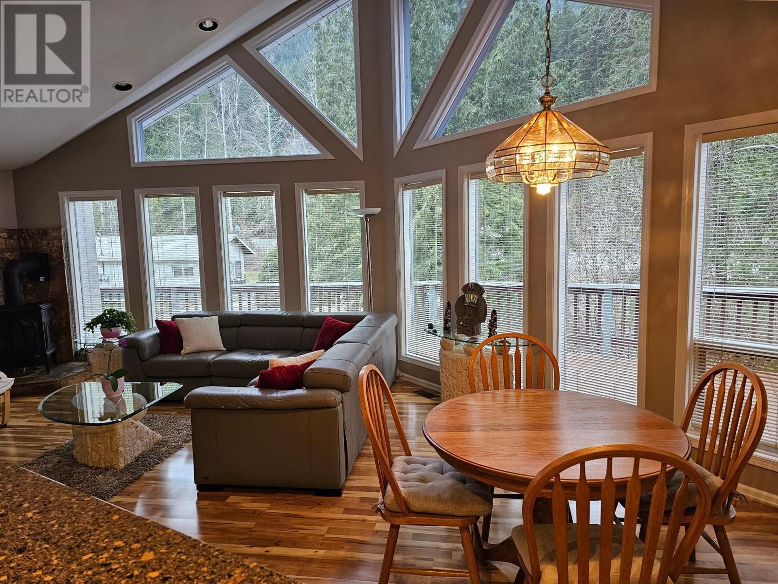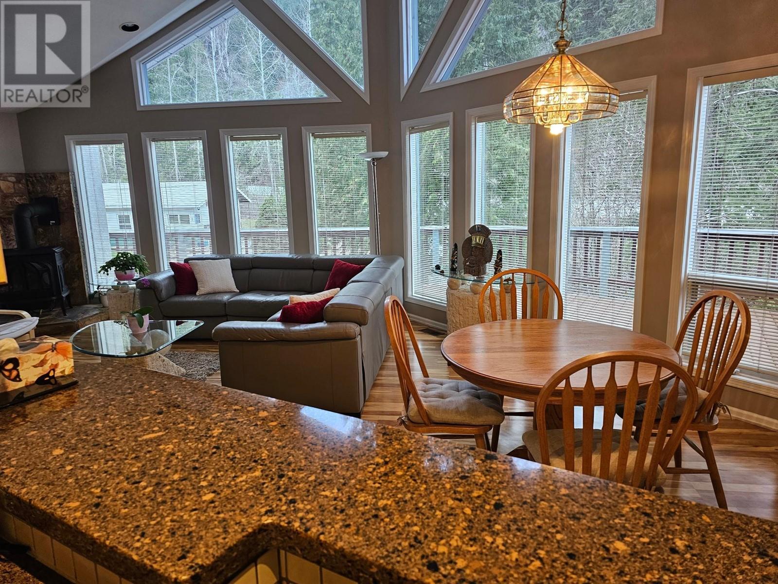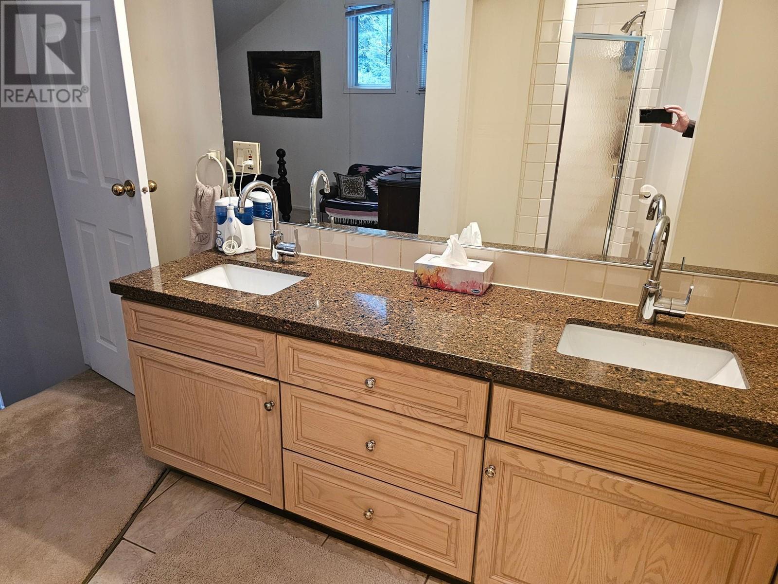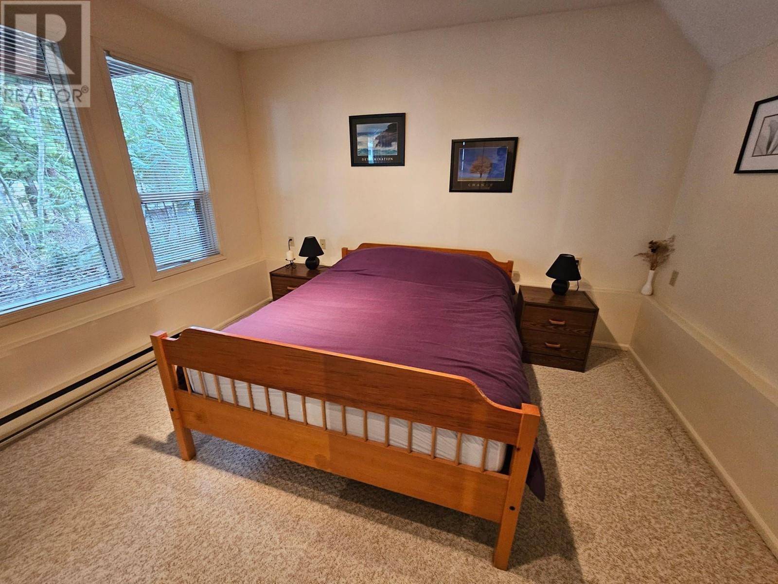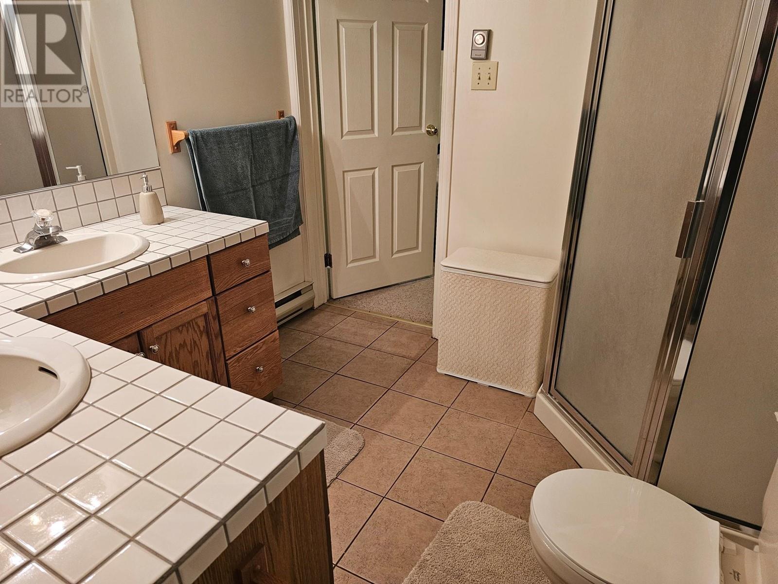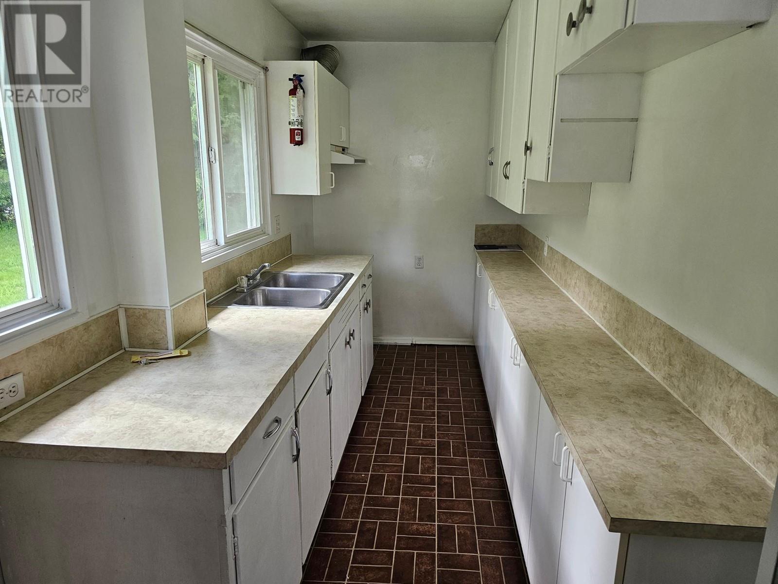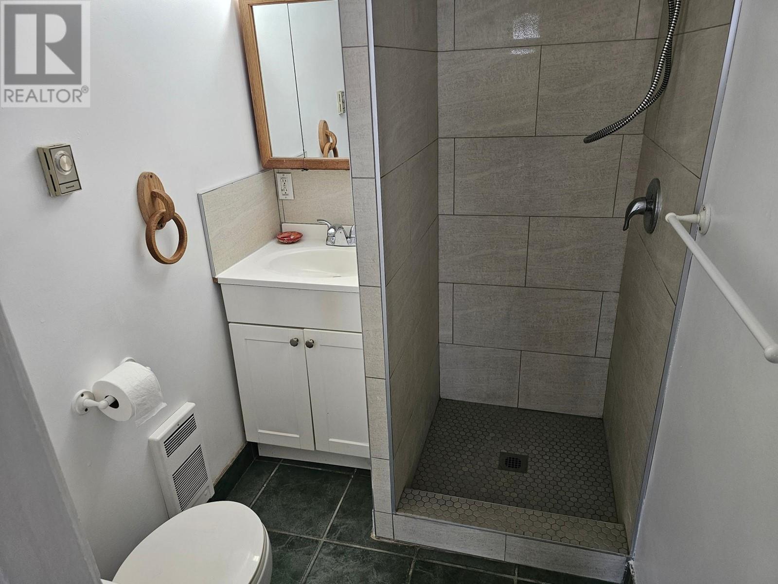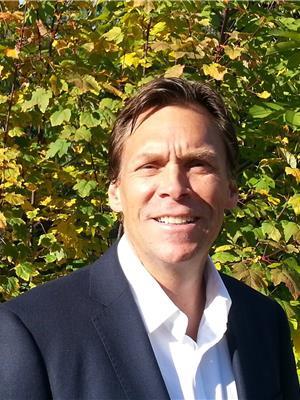3 Bedroom
3 Bathroom
2,252 ft2
Fireplace
Inground Pool
Baseboard Heaters, In Floor Heating, Forced Air
Waterfront On Creek
Acreage
$1,290,000
Five homes on 5 acres. Unleash Your Imagination! This un-zoned property has 4 houses, (1 a duplex), 1 Pool, and Endless Possibilities! Located just south of Nelson, this income-generating gem features a stunning main residence boasting 3 beds, 3 baths, and ample living space. Enjoy bright interiors, a formal dining area, a sleek kitchen with maple cabinets and composite countertops, an office, and a luxurious master suite with a walk-in closet. The lower level offers 2 beds, a full bath, and a spacious family room, plus plenty of storage and a heated pool with a hot tub. Three fully rented cottages provide additional income, while a 22x24 workshop and covered parking spots offer convenience. Water sourced from a private spring, with backup from a shallow well. Don't miss out on this rare opportunity to turn your dreams into reality!"" (id:43334)
Property Details
|
MLS® Number
|
2475968 |
|
Property Type
|
Single Family |
|
Neigbourhood
|
Nelson South/Salmo Rural |
|
Parking Space Total
|
20 |
|
Pool Type
|
Inground Pool |
|
Water Front Type
|
Waterfront On Creek |
Building
|
Bathroom Total
|
3 |
|
Bedrooms Total
|
3 |
|
Basement Type
|
Full |
|
Constructed Date
|
1990 |
|
Construction Style Attachment
|
Detached |
|
Exterior Finish
|
Vinyl Siding |
|
Fireplace Fuel
|
Gas |
|
Fireplace Present
|
Yes |
|
Fireplace Type
|
Unknown |
|
Flooring Type
|
Carpeted, Heavy Loading, Mixed Flooring, Vinyl |
|
Heating Type
|
Baseboard Heaters, In Floor Heating, Forced Air |
|
Roof Material
|
Steel |
|
Roof Style
|
Unknown |
|
Size Interior
|
2,252 Ft2 |
|
Type
|
House |
|
Utility Water
|
Creek/stream |
Parking
|
See Remarks
|
|
|
Attached Garage
|
2 |
Land
|
Acreage
|
Yes |
|
Sewer
|
Septic Tank |
|
Size Irregular
|
5.17 |
|
Size Total
|
5.17 Ac|5 - 10 Acres |
|
Size Total Text
|
5.17 Ac|5 - 10 Acres |
|
Surface Water
|
Creeks |
|
Zoning Type
|
General Business |
Rooms
| Level |
Type |
Length |
Width |
Dimensions |
|
Second Level |
Primary Bedroom |
|
|
15'9'' x 11'9'' |
|
Second Level |
4pc Ensuite Bath |
|
|
Measurements not available |
|
Basement |
Bedroom |
|
|
11'0'' x 10'0'' |
|
Basement |
Bedroom |
|
|
15'6'' x 13'0'' |
|
Basement |
Family Room |
|
|
11'3'' x 31'9'' |
|
Basement |
4pc Bathroom |
|
|
Measurements not available |
|
Main Level |
Kitchen |
|
|
1112'8'' x 7'10'' |
|
Main Level |
Living Room |
|
|
27'6'' x 15'2'' |
|
Main Level |
Dining Room |
|
|
15'6'' x 13'0'' |
|
Main Level |
Den |
|
|
11'7'' x 7'3'' |
|
Main Level |
4pc Bathroom |
|
|
Measurements not available |
https://www.realtor.ca/real-estate/26720493/3433-6-highway-nelson-nelson-southsalmo-rural



