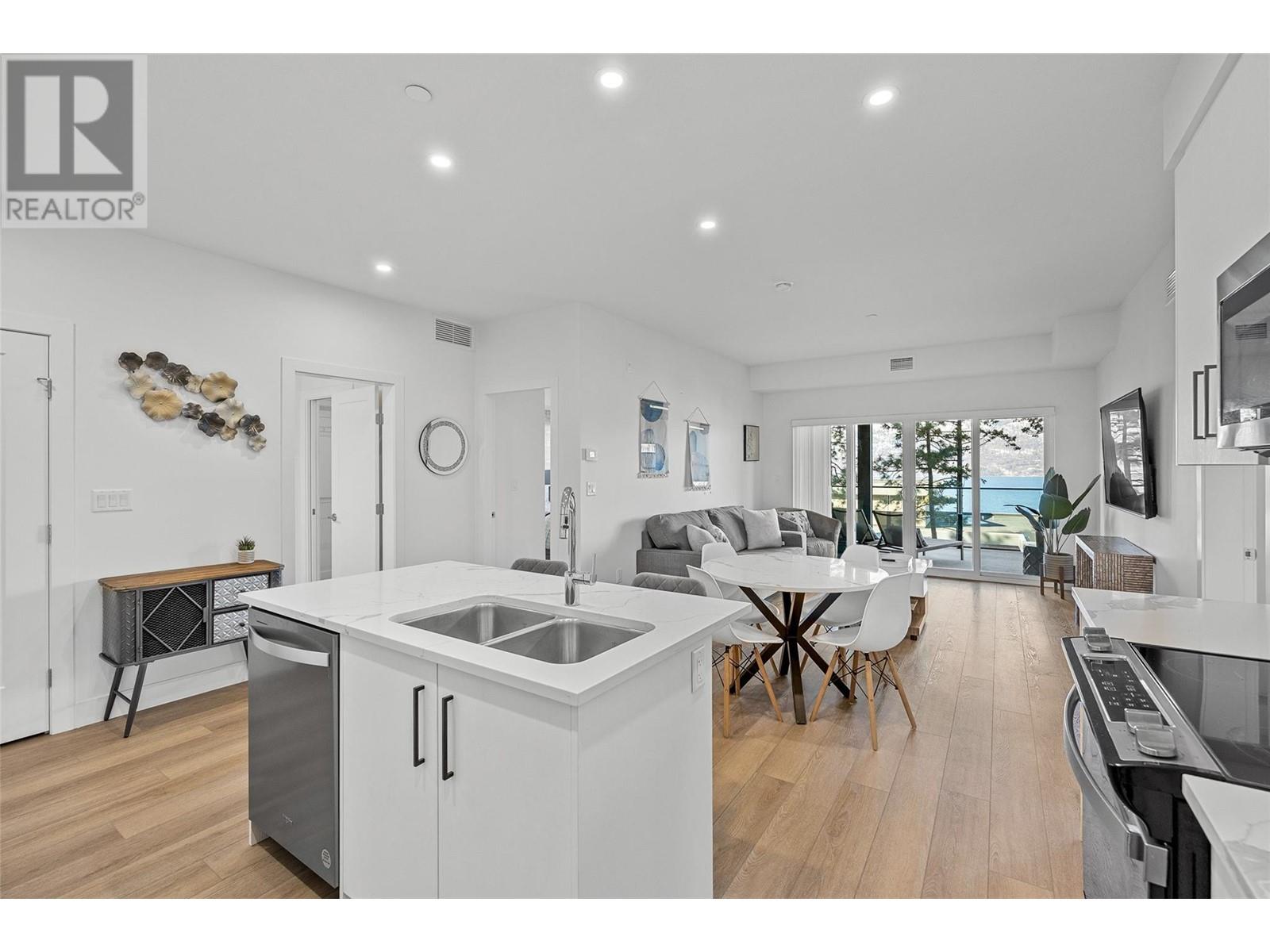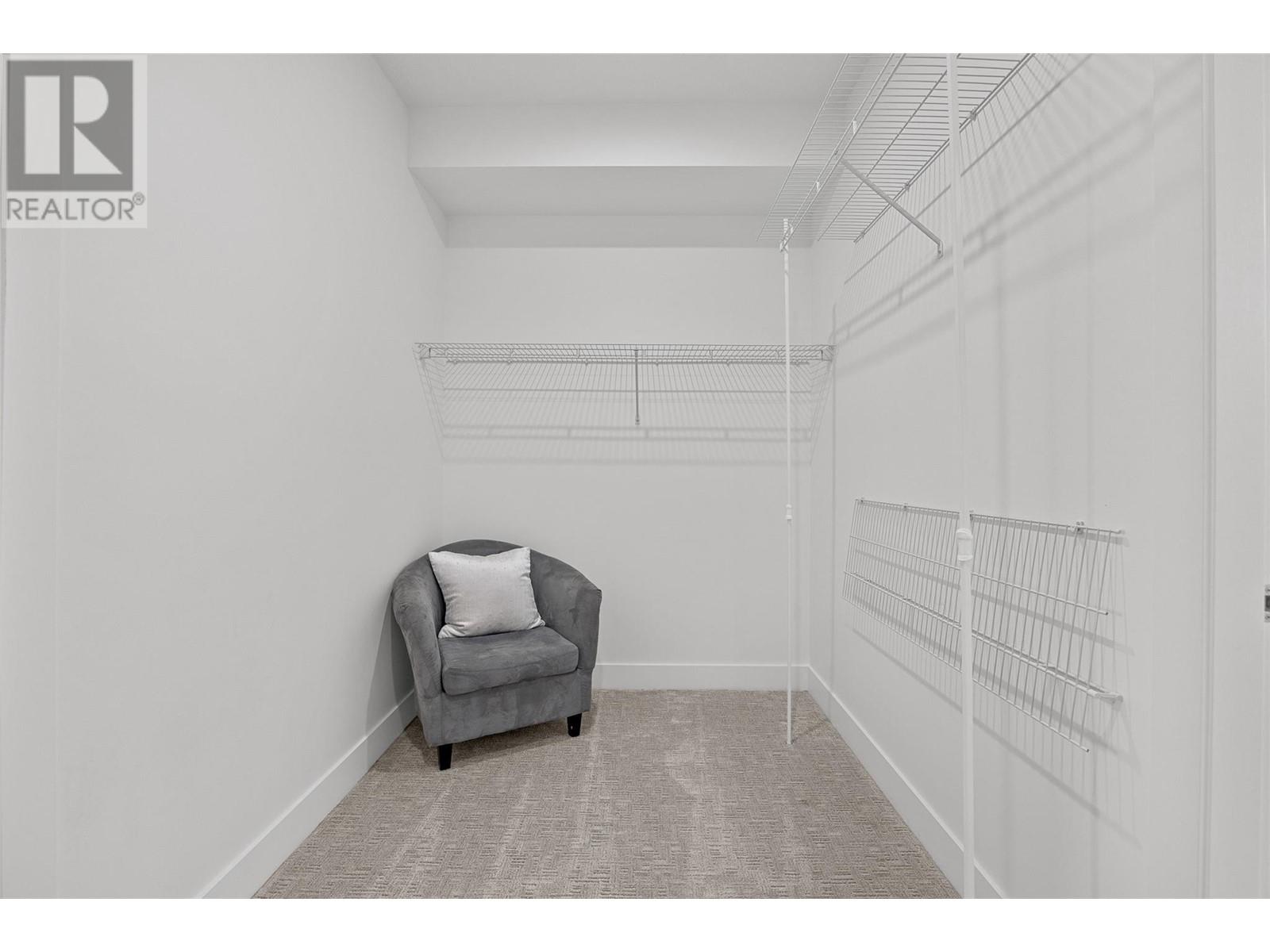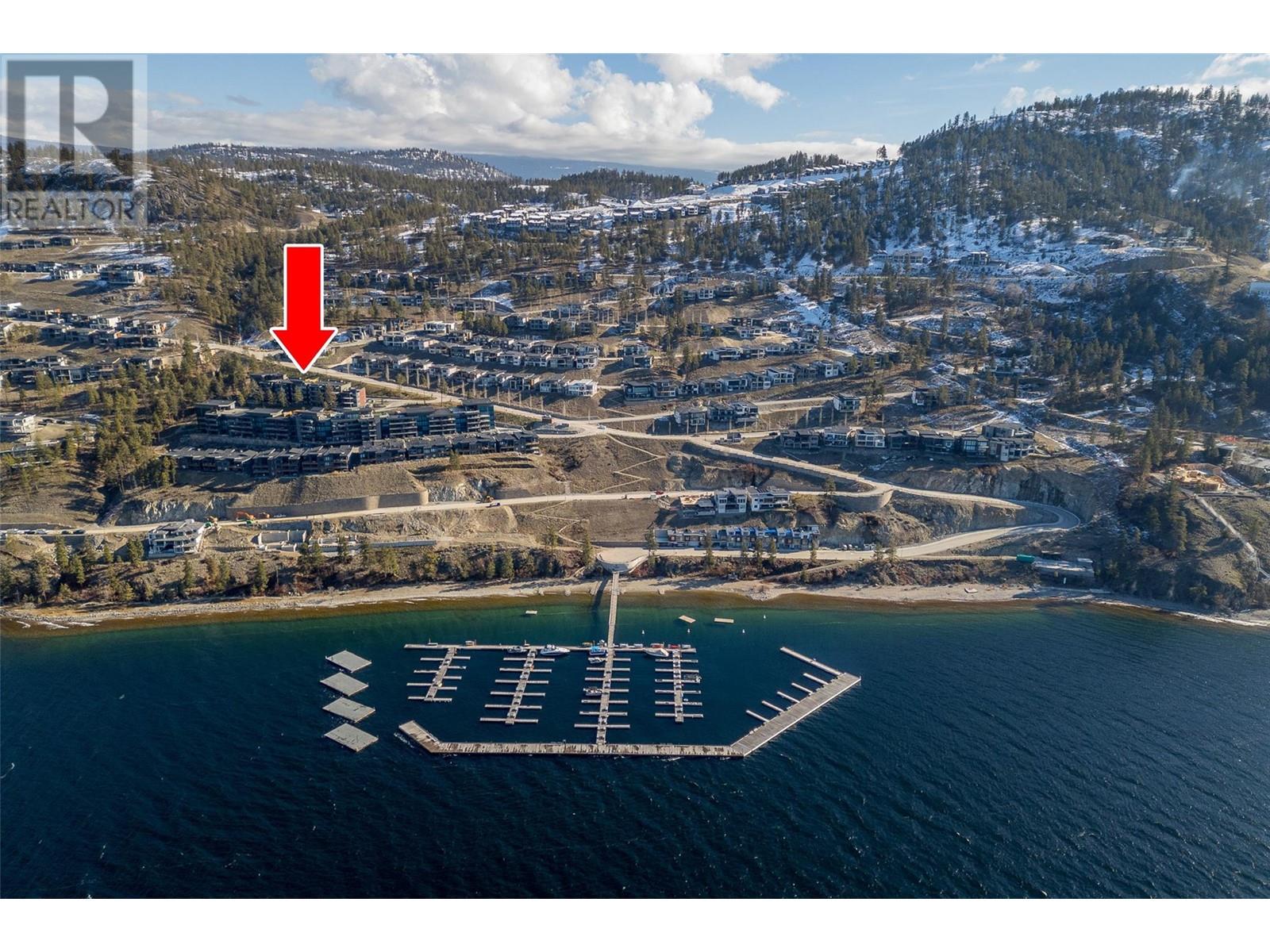3434 Mckinley Beach Drive Unit# 206 Kelowna, British Columbia V1V 0H3
$650,000Maintenance, Insurance, Ground Maintenance, Property Management, Other, See Remarks, Recreation Facilities, Sewer, Waste Removal, Water
$455.33 Monthly
Maintenance, Insurance, Ground Maintenance, Property Management, Other, See Remarks, Recreation Facilities, Sewer, Waste Removal, Water
$455.33 MonthlyWelcome to your next 2 bed/ 2 bath condo located in the McKinley Beach community. This pristine condo built in 2023 features an open concept layout with modern finishings, a desirable split bedroom floor plan (each bedroom with its own ensuite and walk-in closets), a spacious and private balcony with mountain and peek-a-boo lake views and secure underground parking and a storage locker. To check off all of the boxes, the Granite complex also includes a heated saltwater pool & rooftop hot tub for your enjoyment and is located steps away from Okanagan Lake, including McKinley Beach Marina which boasts 1KM of beachfront. You’ll find yourself surrounded by all amenities including: playgrounds, gardens, hiking trails, tennis & pickleball courts. Currently being built in the community is the McKinley Beach Amenity Centre which will offer an indoor pool, hot tub, fitness centre and yoga studio opening September 2024. Secure this unit so you don’t miss out on the 2024 early bird Granite yacht club subscriptions that are now available for purchase… enjoy Okanagan living at its finest! Call our team to book your private showing today. (id:43334)
Property Details
| MLS® Number | 10325512 |
| Property Type | Single Family |
| Neigbourhood | McKinley Landing |
| Community Name | GRANITE |
| Community Features | Pets Allowed |
| Features | Central Island, Balcony |
| Parking Space Total | 1 |
| Pool Type | Outdoor Pool |
| Storage Type | Storage, Locker |
| Water Front Type | Other |
Building
| Bathroom Total | 2 |
| Bedrooms Total | 2 |
| Appliances | Refrigerator, Dishwasher, Dryer, Range - Electric, Microwave, Washer |
| Constructed Date | 2023 |
| Cooling Type | Central Air Conditioning |
| Exterior Finish | Stone, Stucco, Composite Siding |
| Fire Protection | Sprinkler System-fire, Security System, Smoke Detector Only |
| Flooring Type | Carpeted, Tile, Vinyl |
| Heating Type | Forced Air, See Remarks |
| Roof Material | Other |
| Roof Style | Unknown |
| Stories Total | 1 |
| Size Interior | 1,092 Ft2 |
| Type | Apartment |
| Utility Water | Municipal Water |
Parking
| Underground |
Land
| Acreage | No |
| Sewer | Municipal Sewage System |
| Size Total Text | Under 1 Acre |
| Zoning Type | Unknown |
Rooms
| Level | Type | Length | Width | Dimensions |
|---|---|---|---|---|
| Main Level | Other | 6'3'' x 12'1'' | ||
| Main Level | Primary Bedroom | 13'1'' x 12' | ||
| Main Level | Living Room | 15'6'' x 12'2'' | ||
| Main Level | Laundry Room | 5'9'' x 7'7'' | ||
| Main Level | Kitchen | 12'7'' x 11'7'' | ||
| Main Level | Bedroom | 13'1'' x 12'2'' | ||
| Main Level | 4pc Ensuite Bath | 5'4'' x 12' | ||
| Main Level | 4pc Bathroom | 6' x 8'1'' |
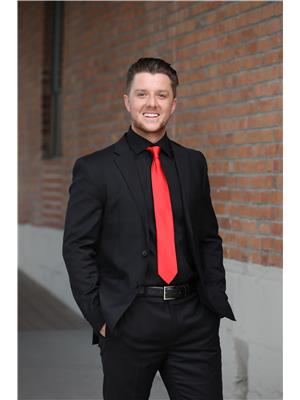
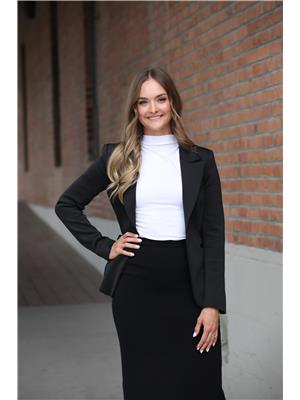
(778) 808-5181
Contact Us
Contact us for more information





