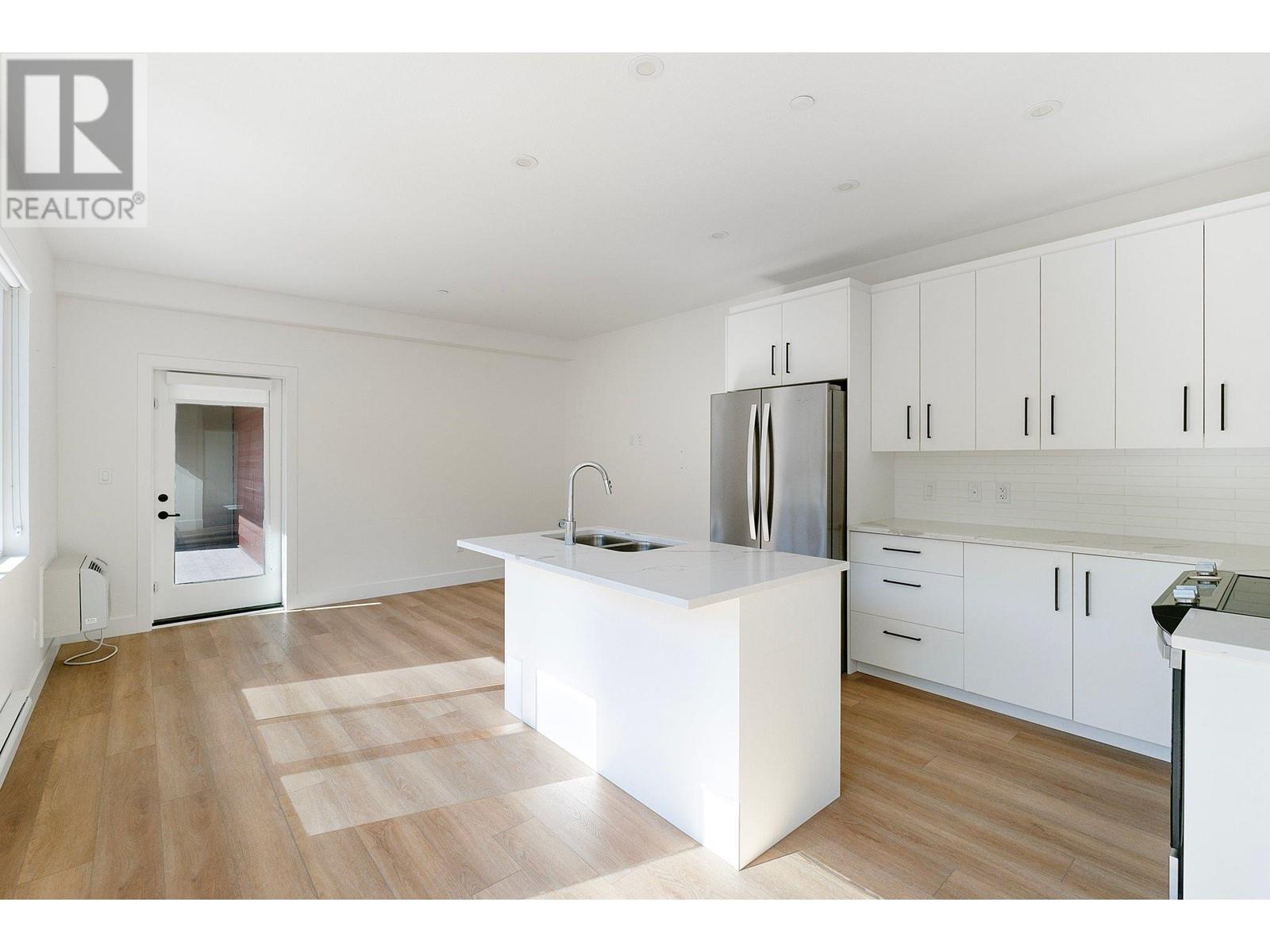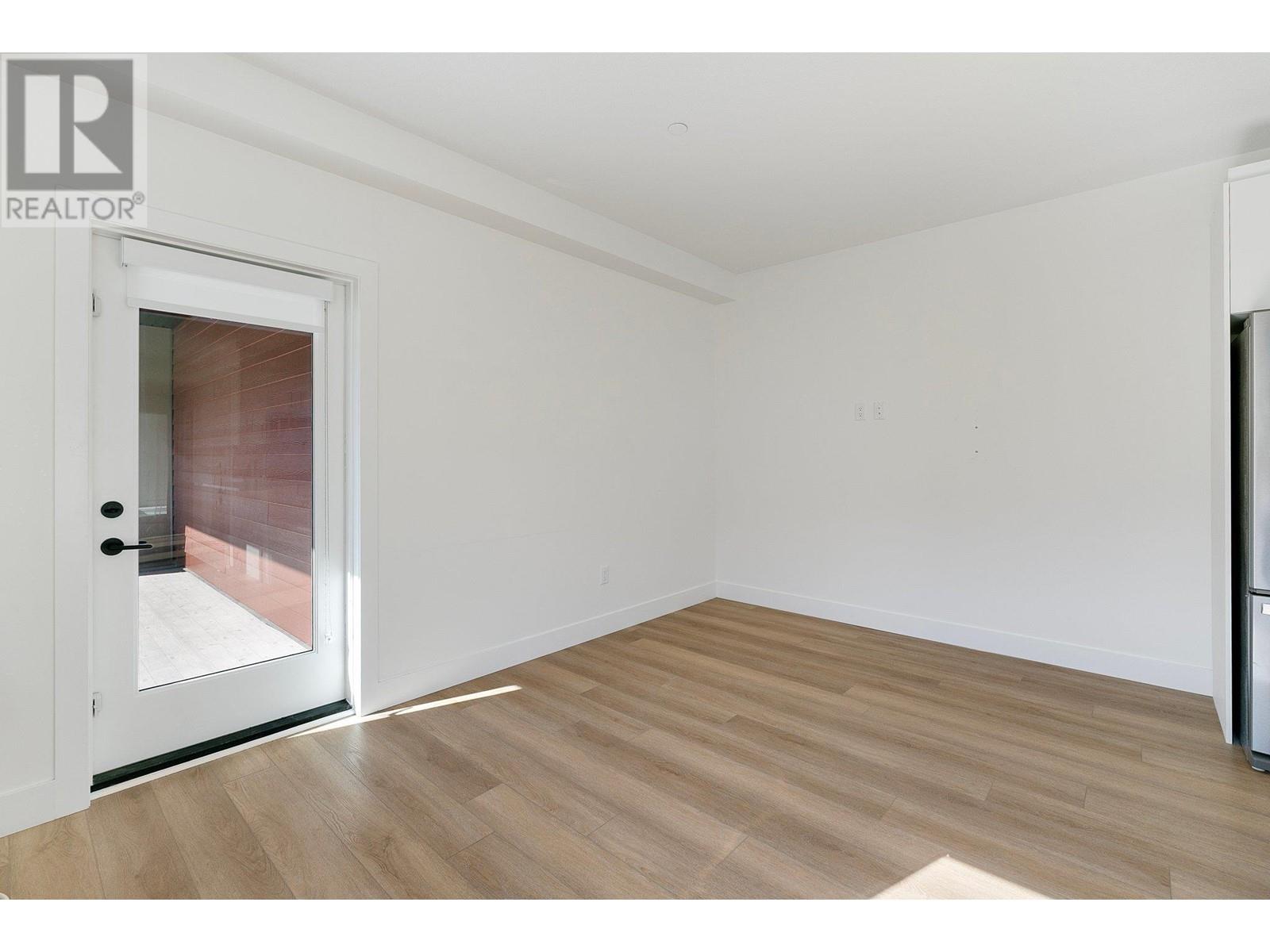3434 Mckinley Beach Drive Unit# 303 Kelowna, British Columbia V1V 2R1
$444,000Maintenance,
$277.75 Monthly
Maintenance,
$277.75 MonthlyBeautiful 1-Bedroom Condo in McKinley Beach, Over 680 Sq Ft with 9 Ft Ceilings and 140 Sq Ft Covered Deck... Welcome to this bright and spacious 1-bedroom, 1-bathroom condo in the prestigious Granite building. Well-designed living space and 9 ft ceilings, this unit offers both comfort and style. Enjoy the expansive covered deck, perfect for relaxing or entertaining—with a natural gas outlet for your BBQ or fire table. The kitchen features stainless steel appliances, including a fridge with an ice/ water dispenser and soft-close cabinets with ample storage. The open layout accommodates a dining table or a desk for working or studying. The primary bedroom comes equipped with its own AC and heating system for personalized comfort, and the bathroom includes in-floor heating. Additional features include in-suite laundry, 1 underground parking stall and a storage locker. Residents of Granite enjoy access to top-notch amenities, including a rooftop hot tub, outdoor pool, and membership opportunities at the Granite Yacht Club, where you can enjoy the use of a 23 ft pontoon boat or Seadoo Sparks. McKinley Beach offers a lifestyle with close proximity to the beach /marina, as well as a future amenity building with an indoor pool and gym. The area also boasts a marina, winery, hiking trails, and more. Located just 6 minutes to local shopping, 15 minutes to the airport, 12 minutes to UBC, and 20 minutes to downtown Kelowna. Note, first 4 pictures are virtually staged! Beautiful home (id:43334)
Property Details
| MLS® Number | 10323737 |
| Property Type | Single Family |
| Neigbourhood | McKinley Landing |
| Community Name | Granite |
| CommunityFeatures | Rentals Allowed |
| Features | One Balcony |
| ParkingSpaceTotal | 1 |
| PoolType | Inground Pool, Outdoor Pool |
| StorageType | Storage, Locker |
| WaterFrontType | Other |
Building
| BathroomTotal | 1 |
| BedroomsTotal | 1 |
| Amenities | Whirlpool |
| Appliances | Refrigerator, Dishwasher, Range - Electric, Microwave, Washer/dryer Stack-up |
| ConstructedDate | 2023 |
| CoolingType | Wall Unit |
| ExteriorFinish | Stone, Stucco, Composite Siding |
| FireProtection | Security, Sprinkler System-fire, Controlled Entry, Smoke Detector Only |
| FlooringType | Carpeted, Tile, Vinyl |
| HeatingFuel | Electric |
| HeatingType | Baseboard Heaters |
| RoofMaterial | Other |
| RoofStyle | Unknown |
| StoriesTotal | 1 |
| SizeInterior | 689 Sqft |
| Type | Apartment |
| UtilityWater | Community Water User's Utility |
Parking
| Underground |
Land
| Acreage | No |
| Sewer | Municipal Sewage System |
| SizeTotalText | Under 1 Acre |
| ZoningType | Unknown |
Rooms
| Level | Type | Length | Width | Dimensions |
|---|---|---|---|---|
| Main Level | Dining Room | 7'7'' x 7'7'' | ||
| Main Level | Laundry Room | 3'10'' x 3'7'' | ||
| Main Level | Living Room | 14'4'' x 9'8'' | ||
| Main Level | Full Bathroom | 11' x 6'6'' | ||
| Main Level | Kitchen | 14'4'' x 10'10'' | ||
| Main Level | Foyer | 7' x 4'3'' | ||
| Main Level | Primary Bedroom | 12'6'' x 10'5'' |


(604) 842-7391
Interested?
Contact us for more information






































