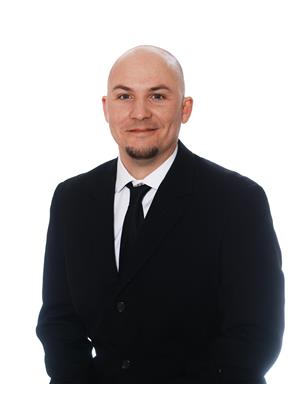3440 Westsyde Rd Kamloops, British Columbia V2B 7H2
$584,900
Welcome to this fantastic family home located in the highly sought-after Westsyde neighborhood. Situated on a large corner lot, this property offers ample outdoor space with a private backyard Hot tub and gazebo perfect for entertaining year round! Updated 200 amp service with Hottub and RV plug, inground sprinklers. The large driveway with plenty of parking is accessed off Pine Springs Rd. Enjoy the convenience of being steps from schools, shopping and transportation, perfect for families. 2 bedrooms, 1 bath on the main floor and 2 bedrooms 1 bath down. Converted carport into extra living space or workshop. Don't miss out on this fantastic opportunity to own a home in such a prime location! (id:43334)
Property Details
| MLS® Number | 180928 |
| Property Type | Single Family |
| Community Name | Westsyde |
| AmenitiesNearBy | Shopping, Golf Course |
| Features | Central Location |
Building
| BathroomTotal | 2 |
| BedroomsTotal | 4 |
| Appliances | Refrigerator, Washer & Dryer, Dishwasher, Hot Tub, Stove |
| ArchitecturalStyle | Cathedral Entry |
| ConstructionMaterial | Wood Frame |
| ConstructionStyleAttachment | Detached |
| CoolingType | Central Air Conditioning |
| HeatingFuel | Natural Gas |
| HeatingType | Forced Air, Furnace |
| SizeInterior | 1849 Sqft |
| Type | House |
Parking
| Open | 1 |
| RV |
Land
| Acreage | No |
| LandAmenities | Shopping, Golf Course |
| SizeIrregular | 10231 |
| SizeTotal | 10231 Sqft |
| SizeTotalText | 10231 Sqft |
Rooms
| Level | Type | Length | Width | Dimensions |
|---|---|---|---|---|
| Basement | 3pc Bathroom | Measurements not available | ||
| Basement | Bedroom | 9 ft ,6 in | 15 ft ,6 in | 9 ft ,6 in x 15 ft ,6 in |
| Basement | Bedroom | 12 ft ,2 in | 10 ft ,7 in | 12 ft ,2 in x 10 ft ,7 in |
| Basement | Laundry Room | 6 ft ,4 in | 9 ft | 6 ft ,4 in x 9 ft |
| Basement | Workshop | 12 ft ,4 in | 21 ft | 12 ft ,4 in x 21 ft |
| Main Level | 5pc Bathroom | Measurements not available | ||
| Main Level | Kitchen | 8 ft ,10 in | 13 ft ,10 in | 8 ft ,10 in x 13 ft ,10 in |
| Main Level | Dining Room | 9 ft ,4 in | 7 ft ,6 in | 9 ft ,4 in x 7 ft ,6 in |
| Main Level | Living Room | 12 ft | 20 ft ,9 in | 12 ft x 20 ft ,9 in |
| Main Level | Bedroom | 8 ft ,8 in | 12 ft ,10 in | 8 ft ,8 in x 12 ft ,10 in |
| Main Level | Bedroom | 12 ft ,4 in | 11 ft ,10 in | 12 ft ,4 in x 11 ft ,10 in |
https://www.realtor.ca/real-estate/27421493/3440-westsyde-rd-kamloops-westsyde

(250) 879-1981
henryhayward.realtyhd.com/
www.facebook.com/henryhaywardrealestate
henry_hayward_real_estate/
Interested?
Contact us for more information


