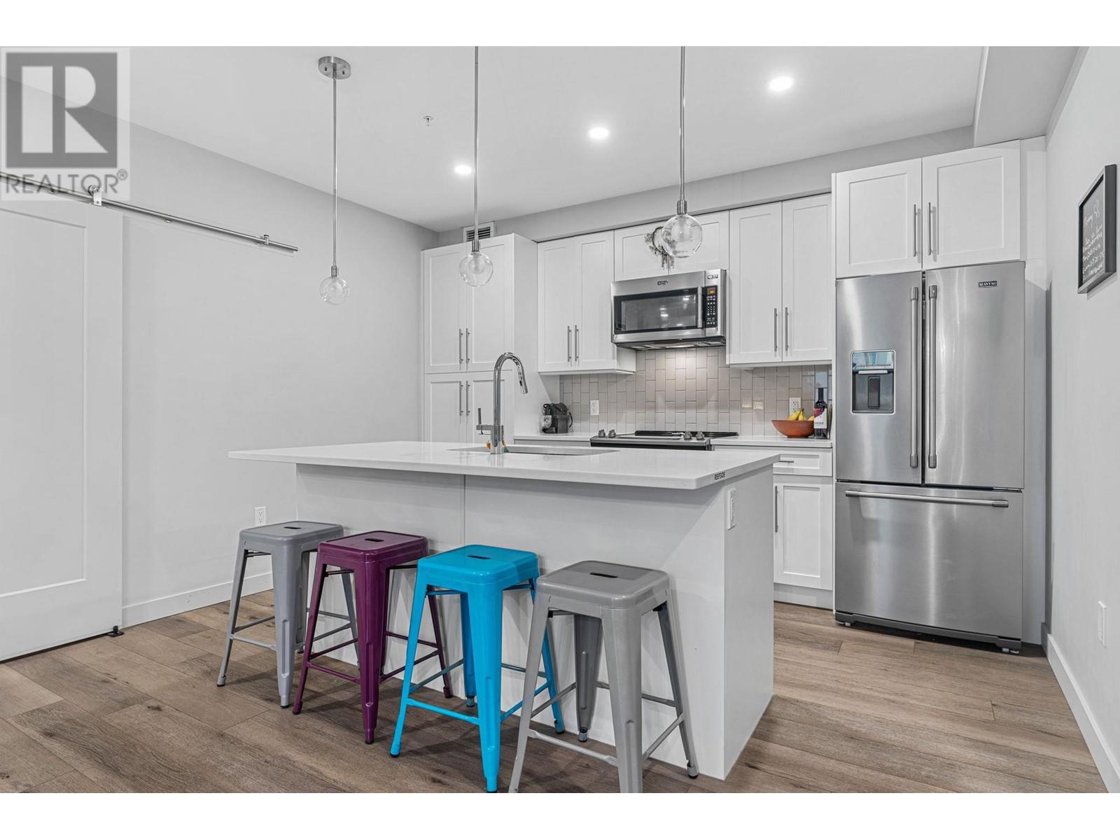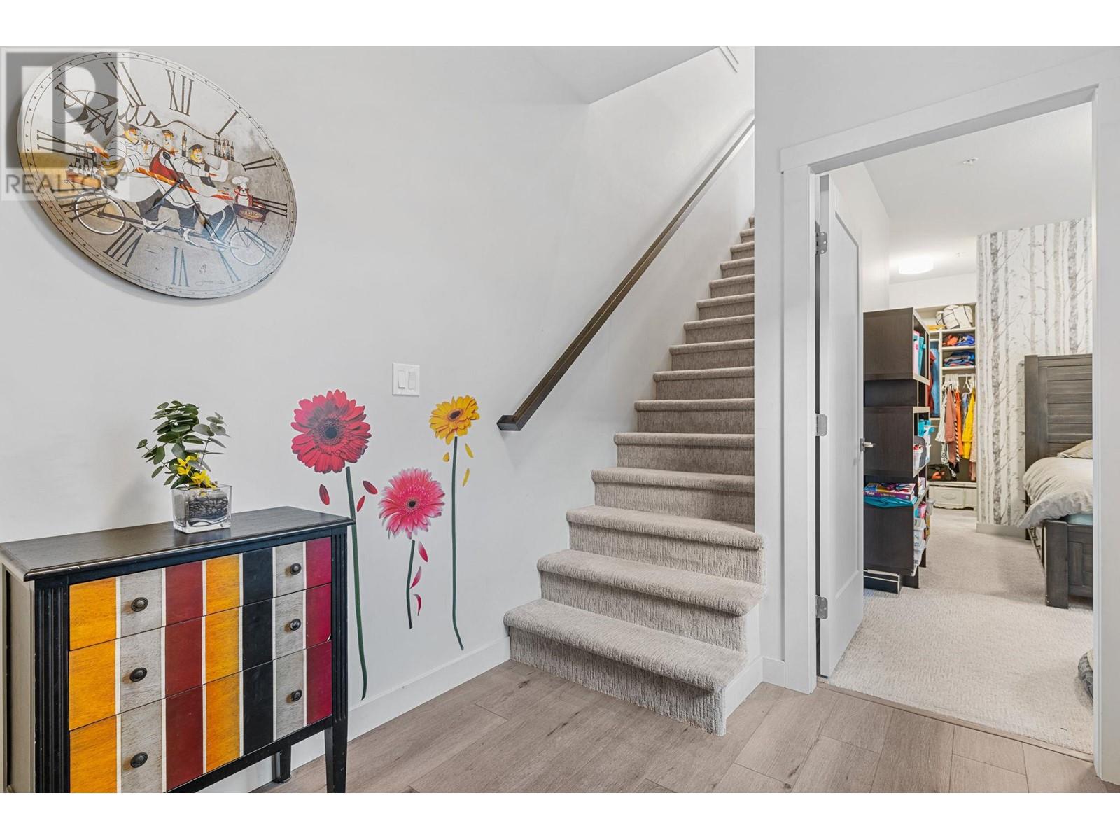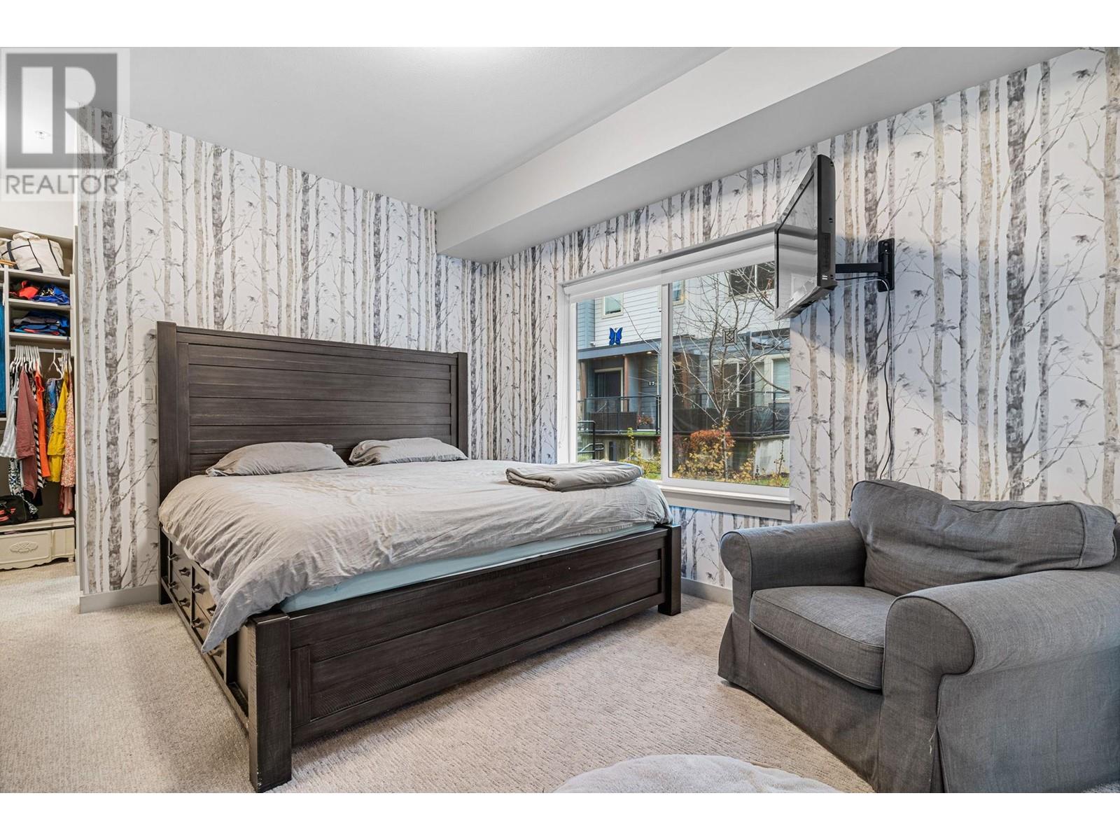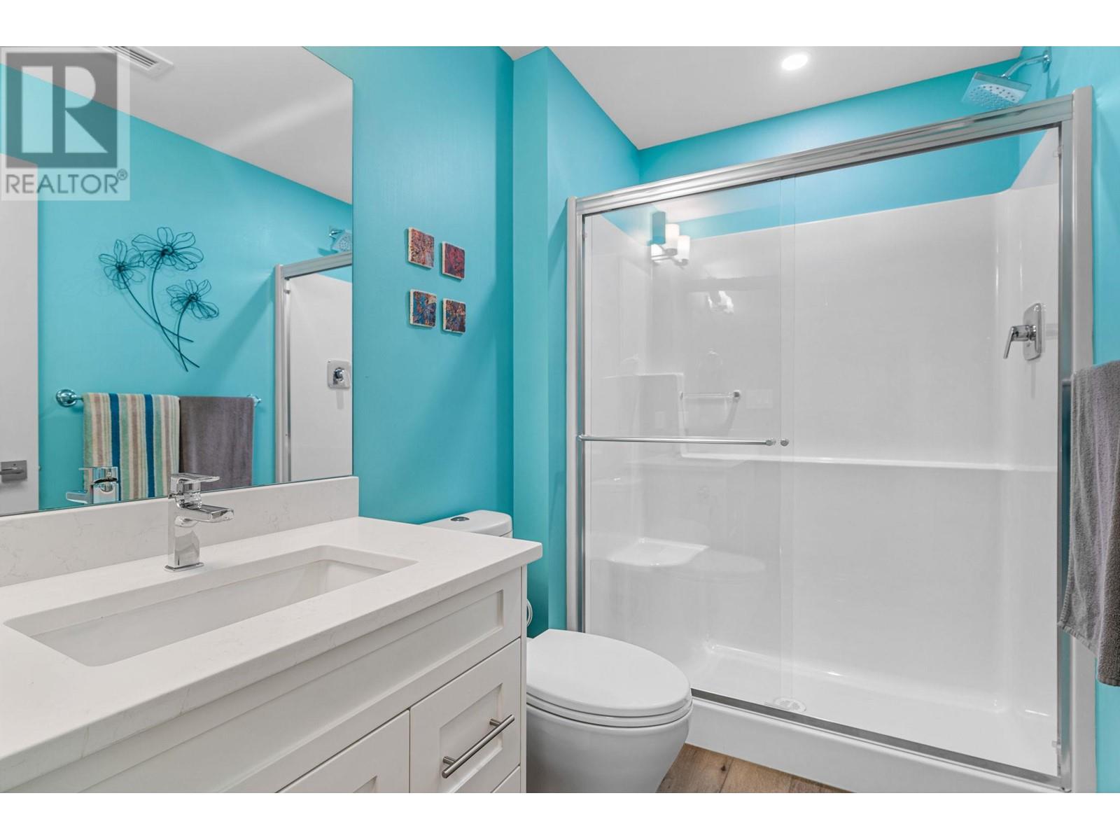3630 Mission Springs Drive Unit# 106 Kelowna, British Columbia V1W 0B2
3 Bedroom
2 Bathroom
1,259 ft2
Central Air Conditioning
Forced Air
$655,000Maintenance,
$403.60 Monthly
Maintenance,
$403.60 MonthlyLocation, location, location. The very sought after Green Square community in the Lower Mission. Close to schools, H2O center, grocery stores and minutes to the beach. This beautiful, well maintained townhome features 2 beds plus a large den with a large closet. Walk into the home from the second floor in the condo or your own private exterior entrance. Your main floor consists of your kitchen, dining area, first bedroom, 4 piece bath, large den with closet and spacious living room with access to private balcony. Walk down the stairs to your large entrance way and primary bedroom with attached ensuite. Need more storage? This unit comes with 2 storage units!!! (id:43334)
Property Details
| MLS® Number | 10329165 |
| Property Type | Single Family |
| Neigbourhood | Lower Mission |
| Community Name | Vert |
| Parking Space Total | 1 |
| Storage Type | Storage, Locker |
Building
| Bathroom Total | 2 |
| Bedrooms Total | 3 |
| Constructed Date | 2016 |
| Construction Style Attachment | Attached |
| Cooling Type | Central Air Conditioning |
| Heating Type | Forced Air |
| Stories Total | 2 |
| Size Interior | 1,259 Ft2 |
| Type | Row / Townhouse |
| Utility Water | Municipal Water |
Parking
| Parkade |
Land
| Acreage | No |
| Sewer | Municipal Sewage System |
| Size Total Text | Under 1 Acre |
| Zoning Type | Unknown |
Rooms
| Level | Type | Length | Width | Dimensions |
|---|---|---|---|---|
| Second Level | Living Room | 11'11'' x 19'7'' | ||
| Second Level | Dining Room | 7'9'' x 10' | ||
| Second Level | Bedroom | 12' x 7'9'' | ||
| Second Level | Bedroom | 10'6'' x 8'7'' | ||
| Second Level | 4pc Bathroom | 9' x 6'1'' | ||
| Second Level | Kitchen | 12'4'' x 12'9'' | ||
| Main Level | Foyer | 14'3'' x 19' | ||
| Main Level | Full Ensuite Bathroom | 8'5'' x 5'6'' | ||
| Main Level | Primary Bedroom | 14'3'' x 19' |

Contact Us
Contact us for more information


























