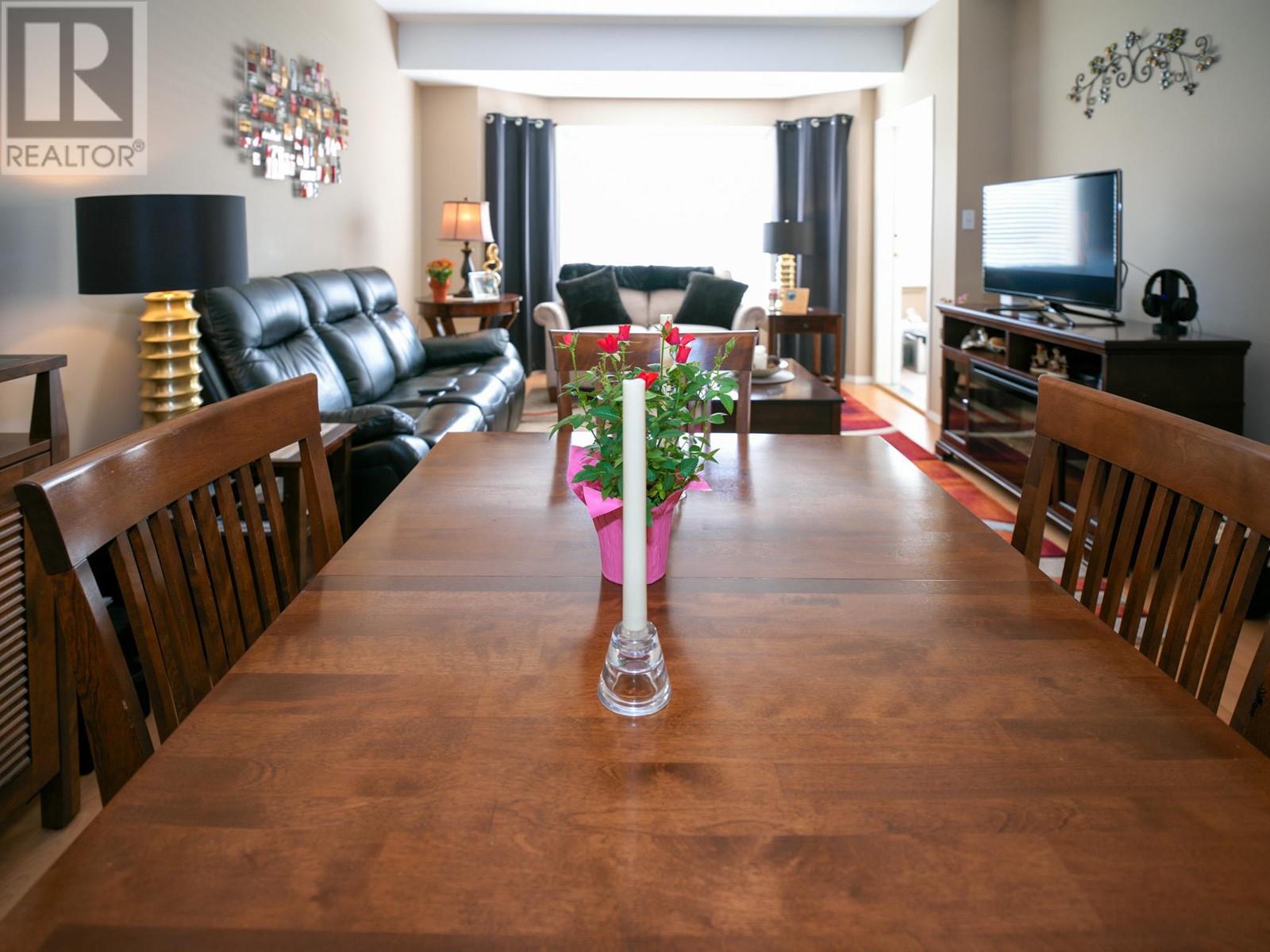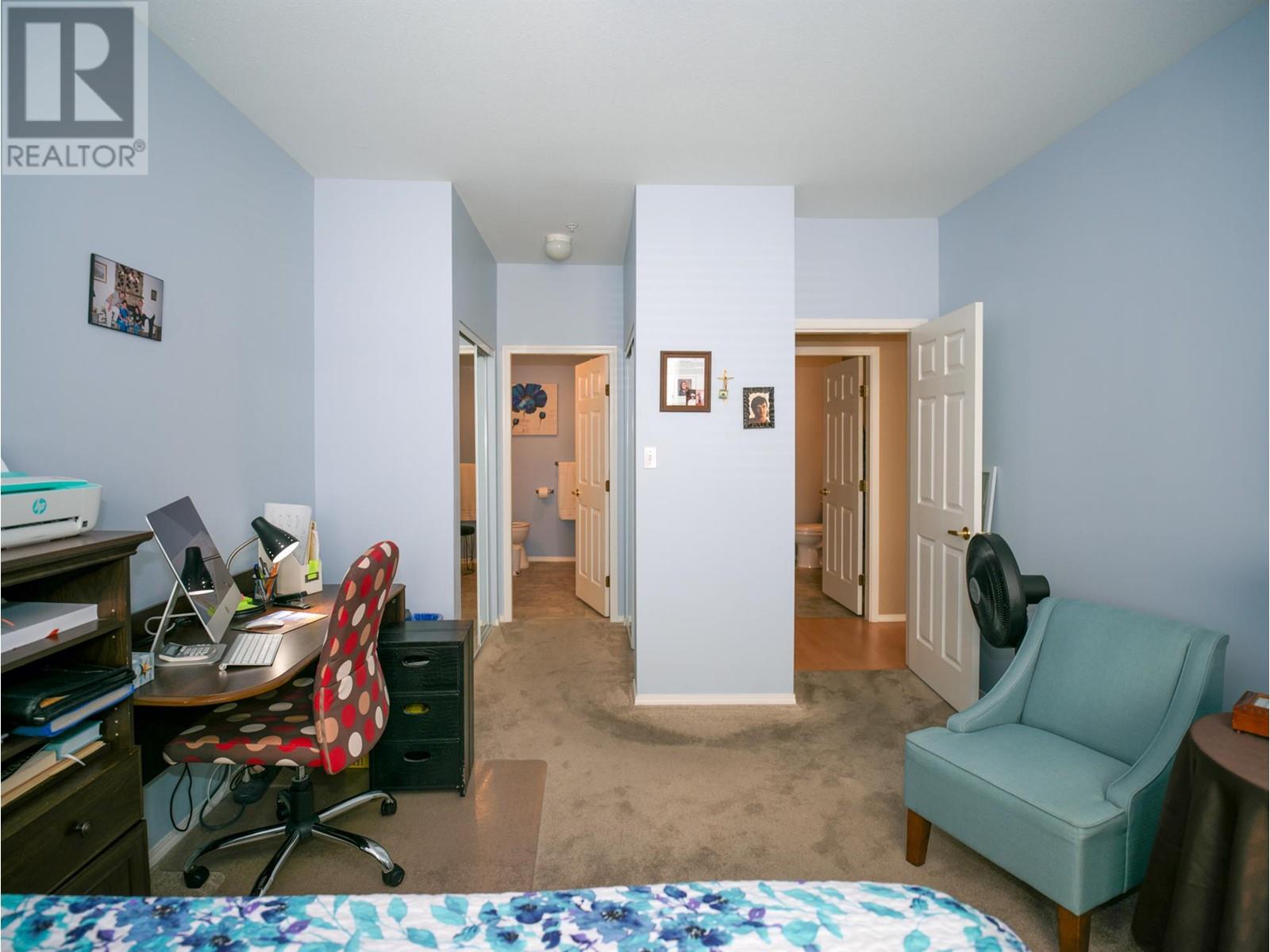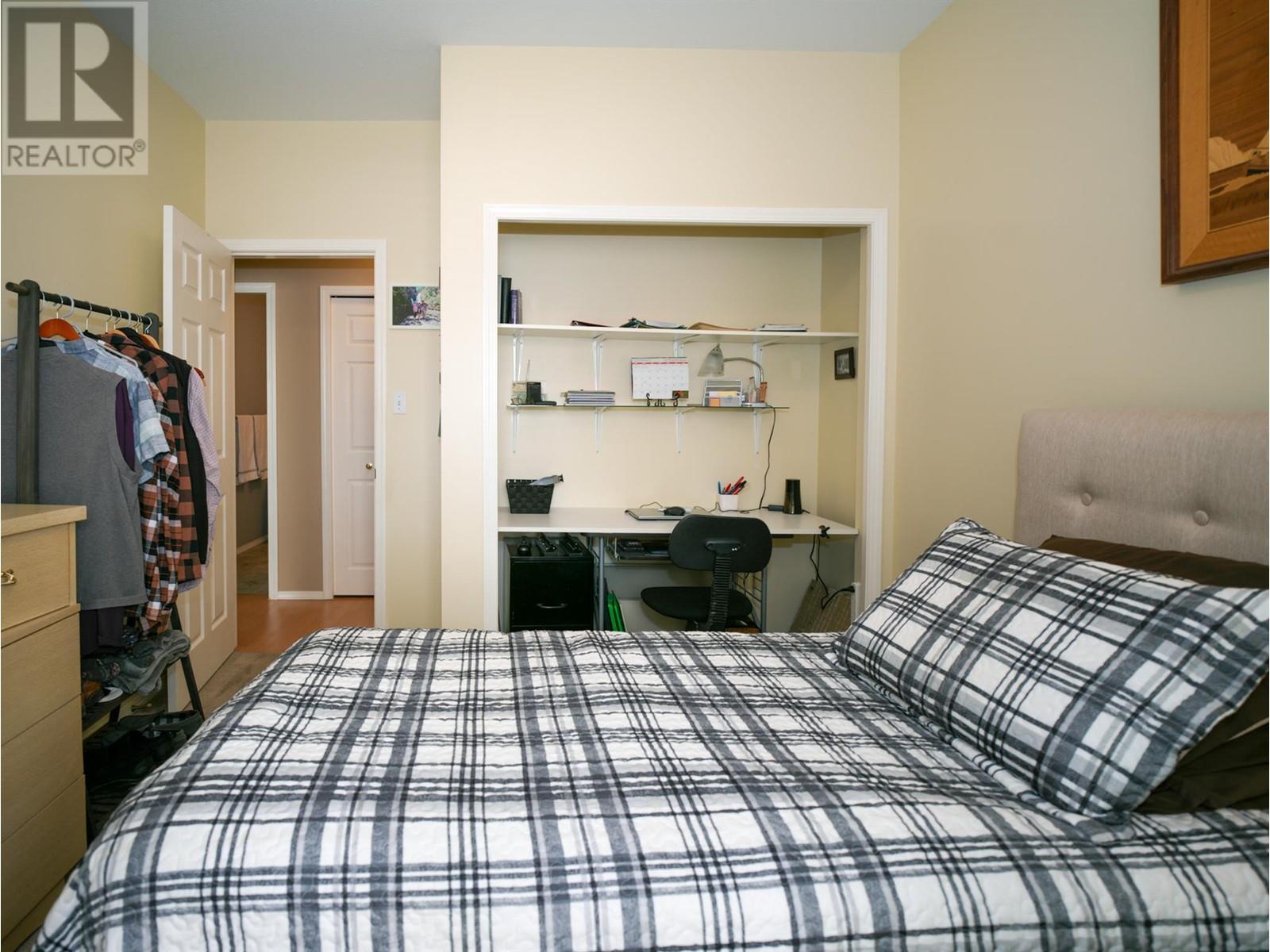3805 30 Avenue Unit# 104 Vernon, British Columbia V1T 9M3
$299,000Maintenance, Reserve Fund Contributions, Insurance, Ground Maintenance, Property Management, Other, See Remarks, Recreation Facilities, Sewer, Waste Removal, Water
$427 Monthly
Maintenance, Reserve Fund Contributions, Insurance, Ground Maintenance, Property Management, Other, See Remarks, Recreation Facilities, Sewer, Waste Removal, Water
$427 MonthlyTerrific value at this price! Charming 2 bedroom, 2 bath apartment located in popular Avenue West, a 55+ adult apartment complex located within level walk of Downtown core. Features desirable open floor plan with updated kitchen overlooking dining and living room areas. Spacious master suite will accommodate a king size bed and comes complete with 4 pce. ensuite. This unit is highlighted with forced air heating and cooling system that was upgraded in 2023 for added peace of mind and comfort. Enclosed balcony for year round enjoyment, secure underground parking and spacious outdoor bbq area are just a few of the additional features! (id:43334)
Property Details
| MLS® Number | 10325684 |
| Property Type | Single Family |
| Neigbourhood | City of Vernon |
| CommunityFeatures | Pets Not Allowed, Rentals Not Allowed, Seniors Oriented |
| ParkingSpaceTotal | 1 |
| StorageType | Storage, Locker |
Building
| BathroomTotal | 2 |
| BedroomsTotal | 2 |
| ConstructedDate | 1994 |
| CoolingType | Central Air Conditioning |
| FireProtection | Security, Sprinkler System-fire, Controlled Entry |
| HeatingType | Forced Air |
| RoofMaterial | Other |
| RoofStyle | Unknown |
| StoriesTotal | 1 |
| SizeInterior | 986 Sqft |
| Type | Apartment |
| UtilityWater | Municipal Water |
Parking
| Underground |
Land
| Acreage | No |
| Sewer | Municipal Sewage System |
| SizeTotalText | Under 1 Acre |
| ZoningType | Unknown |
Rooms
| Level | Type | Length | Width | Dimensions |
|---|---|---|---|---|
| Second Level | Storage | 8' x 3' | ||
| Main Level | Sunroom | 7'6'' x 8' | ||
| Main Level | Laundry Room | 5'5'' x 8'5'' | ||
| Main Level | 3pc Bathroom | 8' x 5'5'' | ||
| Main Level | Bedroom | 11' x 10' | ||
| Main Level | 4pc Ensuite Bath | 8'4'' x 8'4'' | ||
| Main Level | Primary Bedroom | 15' x 11'6'' | ||
| Main Level | Dining Room | 9' x 7' | ||
| Main Level | Living Room | 13' x 13'9'' | ||
| Main Level | Kitchen | 8'5'' x 9' |
https://www.realtor.ca/real-estate/27517828/3805-30-avenue-unit-104-vernon-city-of-vernon

Interested?
Contact us for more information











































