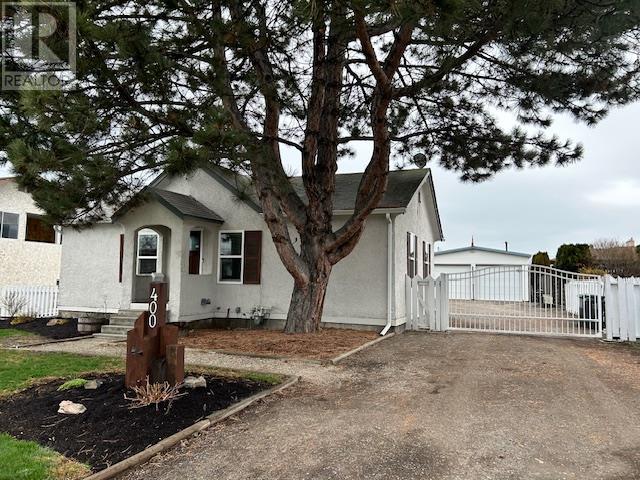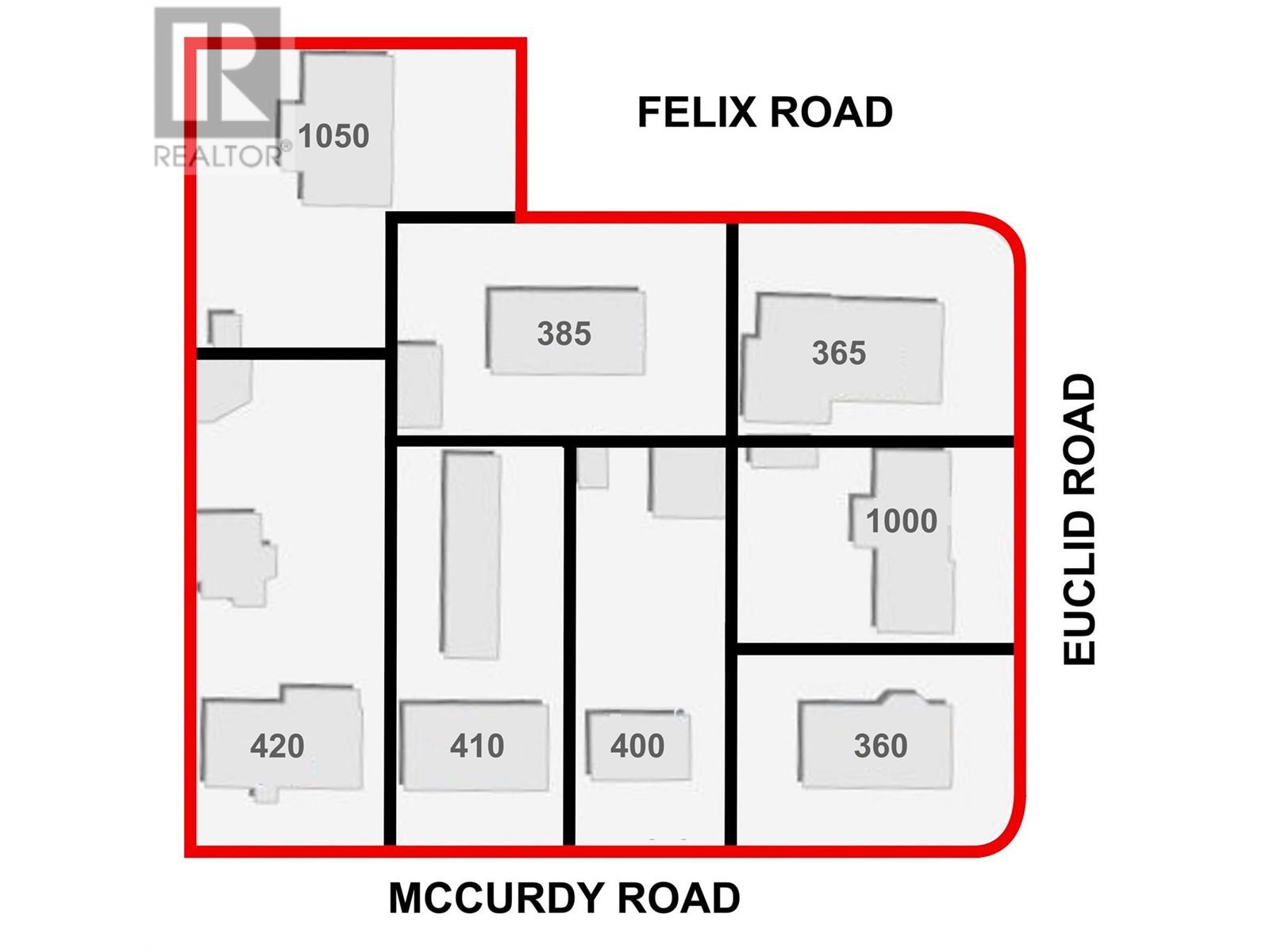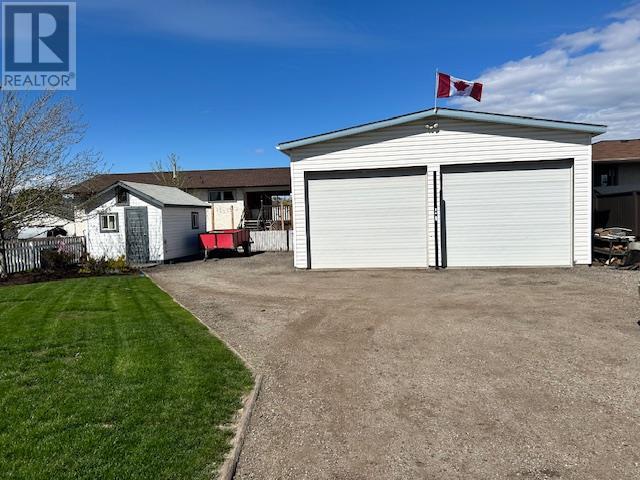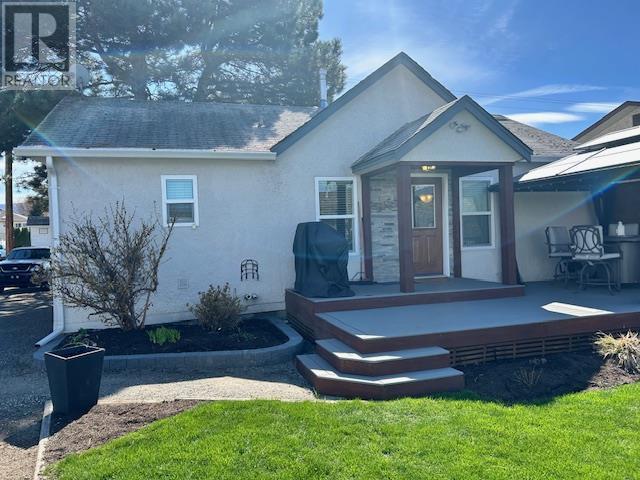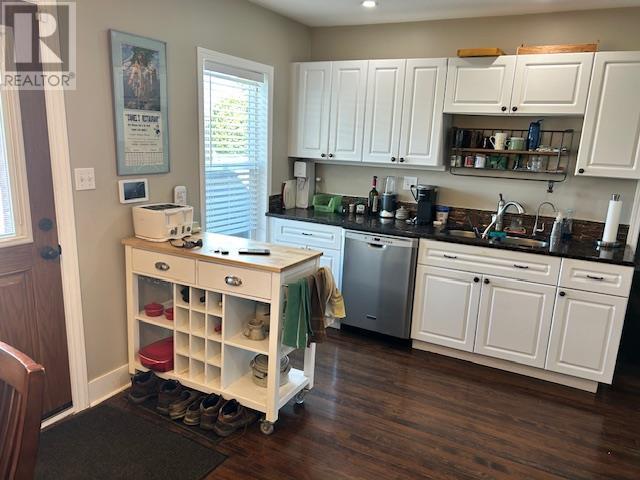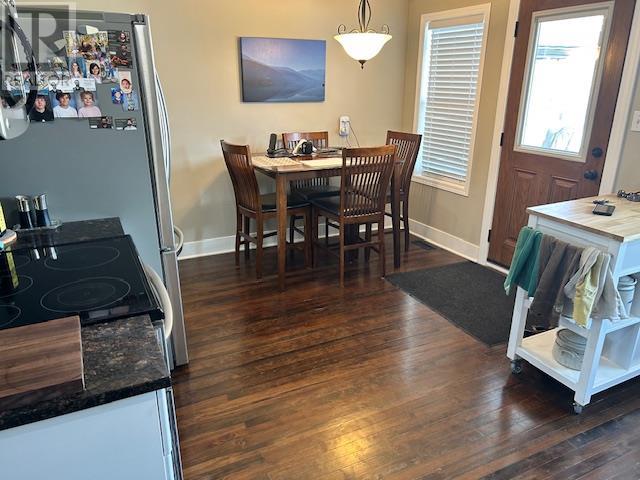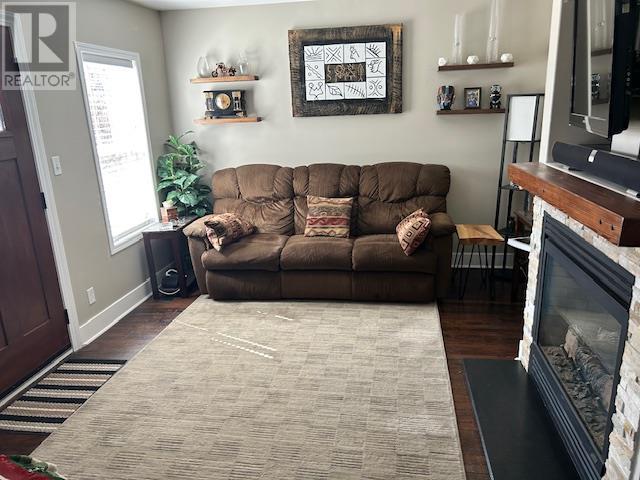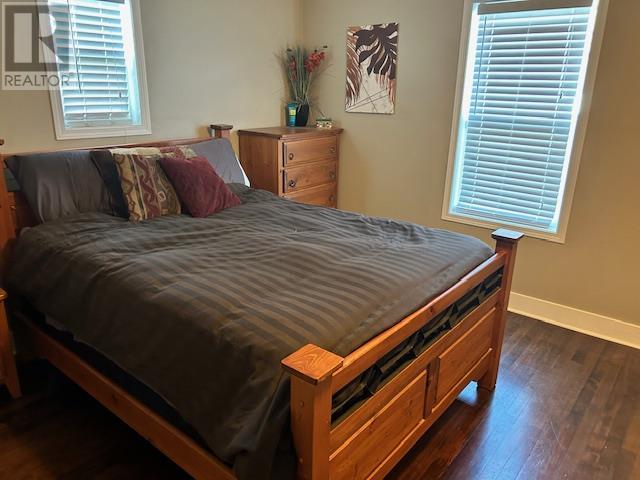400 Mccurdy Road Kelowna, British Columbia V1X 2P3
3 Bedroom
1 Bathroom
885 ft2
Fireplace
Window Air Conditioner
Baseboard Heaters, Forced Air, See Remarks
$1,170,000
400 McCurdy Road is a part of an 8 Property Land Assembly. Current Zoning is RU-4 with OCP supporting Suburban Multiple Unit (S-MU). Lot is 10,432 square feet. and has a tastefully updated home. Features a large heated detached garage/shop with 10 foot overhead doors and 220 amp service.. (id:43334)
Property Details
| MLS® Number | 10309340 |
| Property Type | Single Family |
| Neigbourhood | Rutland North |
| Amenities Near By | Public Transit, Airport, Recreation |
| Parking Space Total | 6 |
Building
| Bathroom Total | 1 |
| Bedrooms Total | 3 |
| Constructed Date | 1948 |
| Construction Style Attachment | Detached |
| Cooling Type | Window Air Conditioner |
| Exterior Finish | Stucco |
| Fireplace Fuel | Gas |
| Fireplace Present | Yes |
| Fireplace Type | Insert |
| Flooring Type | Laminate, Wood |
| Heating Type | Baseboard Heaters, Forced Air, See Remarks |
| Roof Material | Asphalt Shingle |
| Roof Style | Unknown |
| Stories Total | 1 |
| Size Interior | 885 Ft2 |
| Type | House |
| Utility Water | None |
Parking
| Detached Garage | 3 |
Land
| Acreage | No |
| Land Amenities | Public Transit, Airport, Recreation |
| Sewer | Municipal Sewage System |
| Size Irregular | 0.24 |
| Size Total | 0.24 Ac|under 1 Acre |
| Size Total Text | 0.24 Ac|under 1 Acre |
| Zoning Type | Residential |
Rooms
| Level | Type | Length | Width | Dimensions |
|---|---|---|---|---|
| Main Level | Full Bathroom | Measurements not available | ||
| Main Level | Bedroom | 11' x 7' | ||
| Main Level | Bedroom | 11' x 9' | ||
| Main Level | Dining Nook | 11' x 7' | ||
| Main Level | Primary Bedroom | 13' x 11' | ||
| Main Level | Kitchen | 11' x 6' | ||
| Main Level | Living Room | 15' x 11' |
Utilities
| Sewer | Available |
| Water | At Lot Line |
https://www.realtor.ca/real-estate/26721145/400-mccurdy-road-kelowna-rutland-north
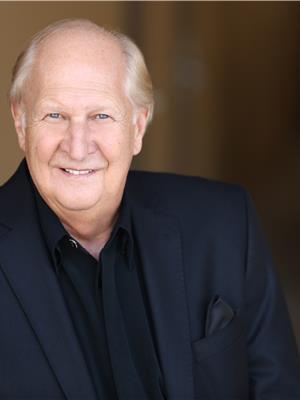
Contact Us
Contact us for more information

