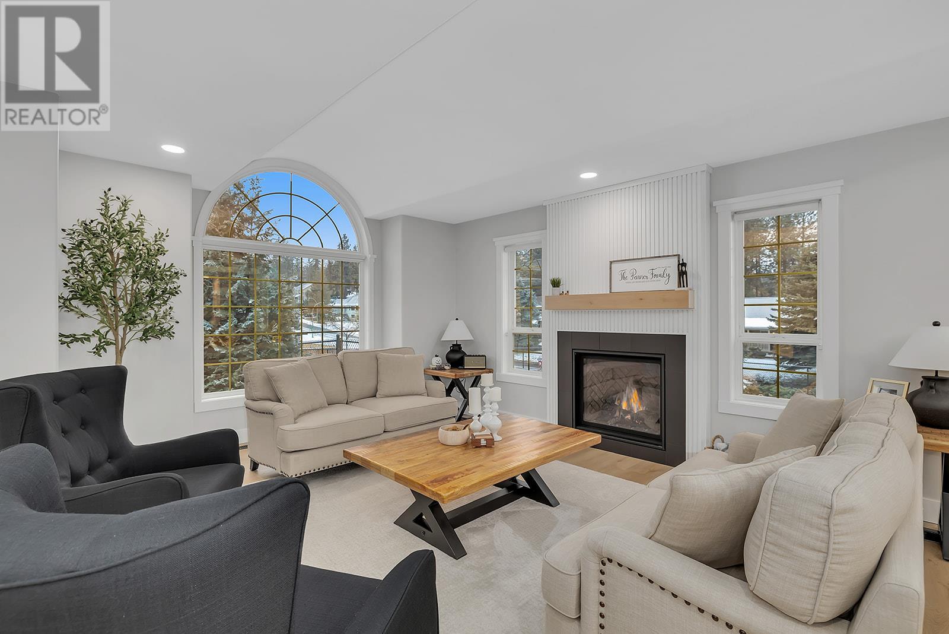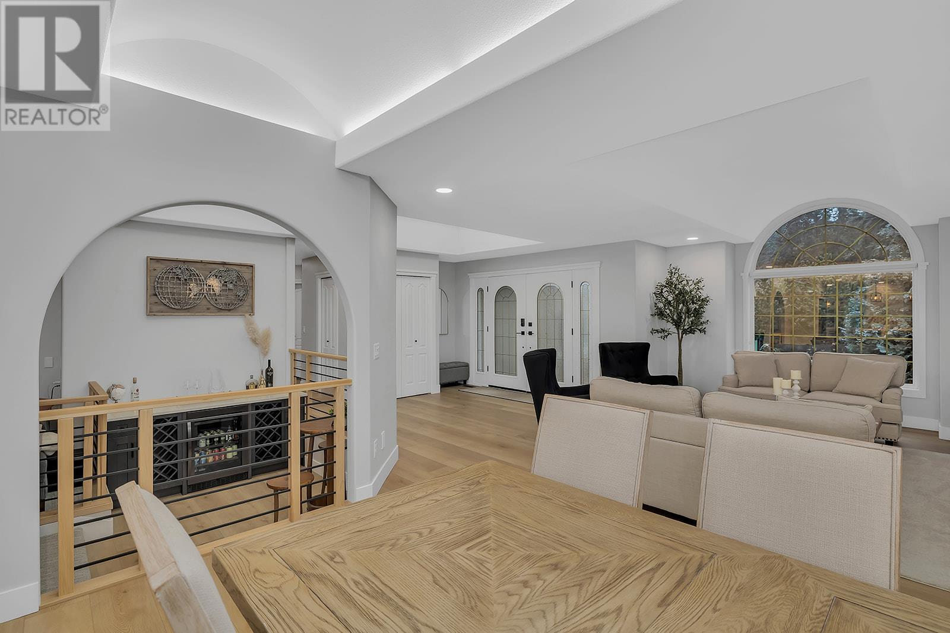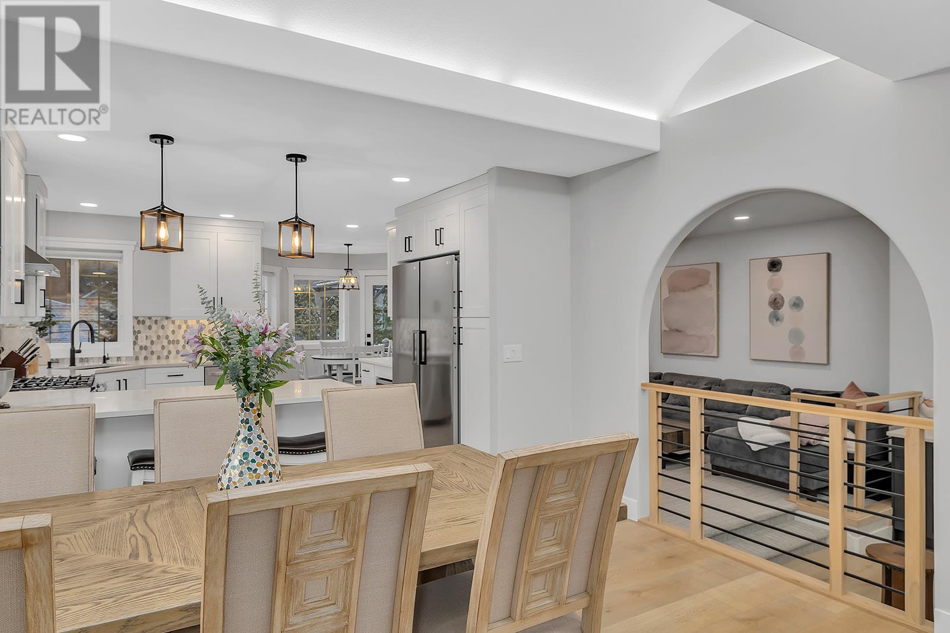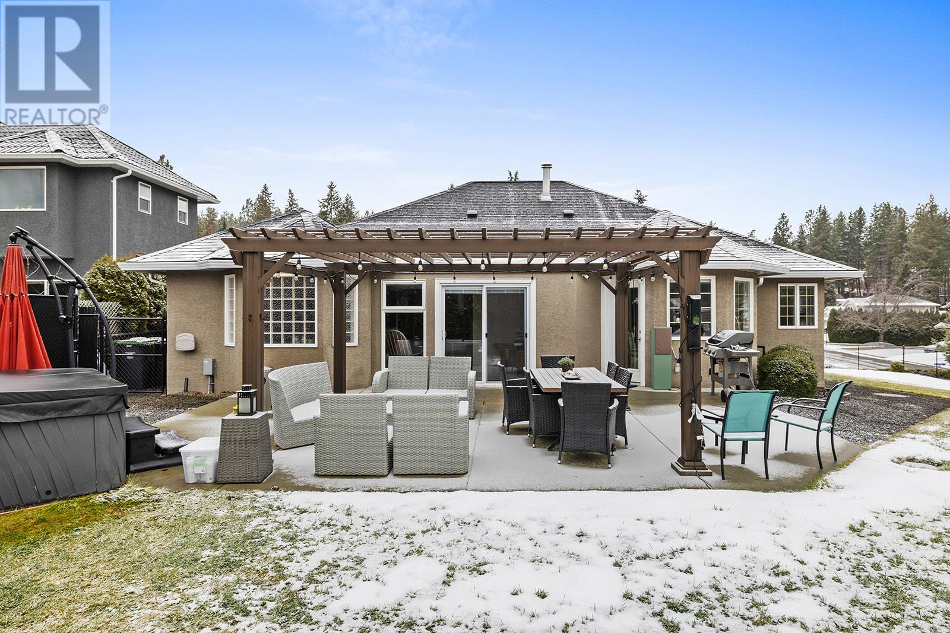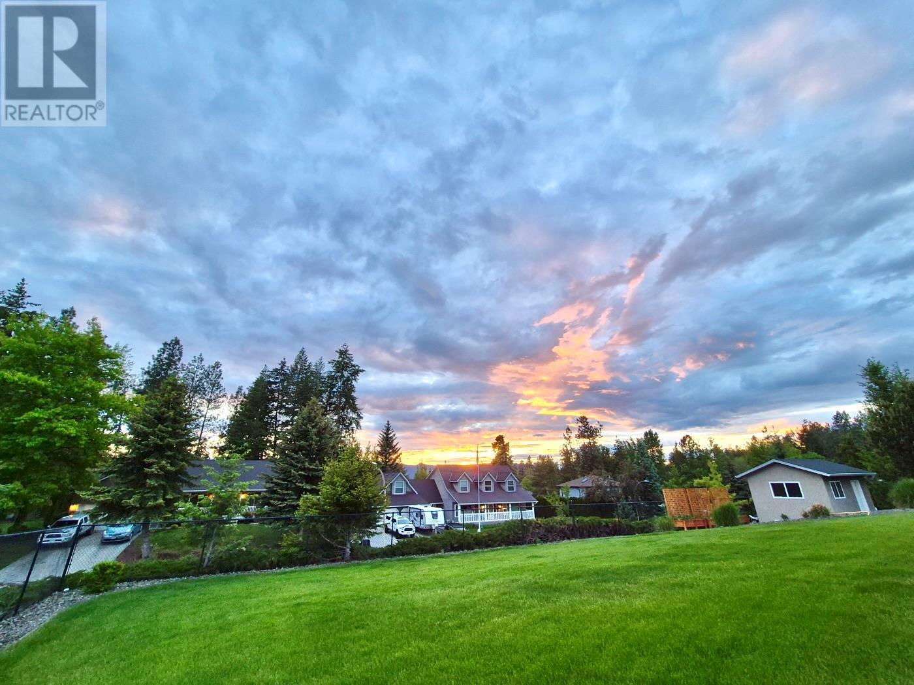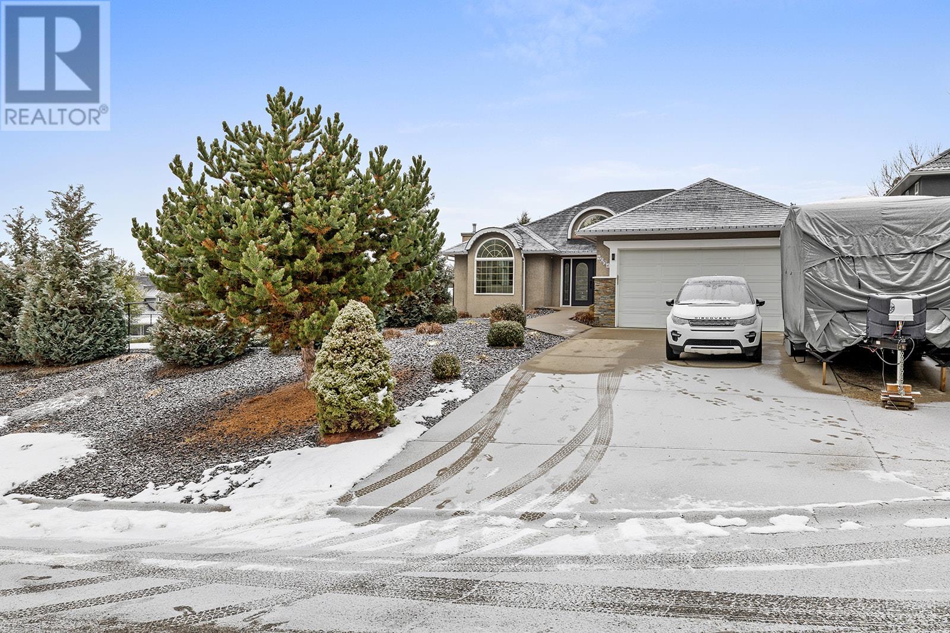4031 Robinia Court Kelowna, British Columbia V1W 3Y2
$1,249,000
This fully renovated rancher-style home, set on 0.4-acre lot in a quiet cul-de-sac in the prestigious Gallaghers area, offers the best of one-level living, all without the strata fees! Upon entering, your immediately captured by the arched ceilings, which enhance the natural light & creates an added sense of spaciousness. The extensive updates include light oak vinyl plank flooring, hot water on demand & updated LED lighting. The kitchen has been fully reimagined, featuring solid wood cabinetry, quartz countertops with bar-style seating, tile backsplash, an oversized fridge & a gas stove. The renovations span the entire home, including the addition of a stunning gas fireplace in the living room, while the family room has been thoughtfully lowered to create a distinct & inviting space, complete with built-in bar & fridge. Relax in your outdoor living space under the pergola with ample seating for hosting, fire up the BBQ with natural gas hookup, or unwind in the hot tub, which is also accessible from the primary bedroom. The primary bedroom easily fits a king-sized bed & includes an attached den, while the ensuite features an updated soaker tub & walk-in shower. Additional renovations include a stylish second bathroom with walk-in shower, updated laundry room with new washer & dryer, and a polished epoxy-finished floor in the garage. Nestled on a large fully fenced corner lot, the property boasts mountain views, large storage shed, room for your RV & a 9-zone irrigation system (id:43334)
Property Details
| MLS® Number | 10331885 |
| Property Type | Single Family |
| Neigbourhood | South East Kelowna |
| Amenities Near By | Golf Nearby, Park, Recreation |
| Community Features | Family Oriented |
| Features | Cul-de-sac, Private Setting |
| Parking Space Total | 8 |
| Road Type | Cul De Sac |
| View Type | Mountain View, View (panoramic) |
Building
| Bathroom Total | 2 |
| Bedrooms Total | 3 |
| Appliances | Refrigerator, Dishwasher, Dryer, Range - Gas, Washer |
| Architectural Style | Ranch |
| Basement Type | Crawl Space |
| Constructed Date | 1993 |
| Construction Style Attachment | Detached |
| Cooling Type | Central Air Conditioning |
| Exterior Finish | Stone, Stucco |
| Fireplace Fuel | Gas |
| Fireplace Present | Yes |
| Fireplace Type | Unknown |
| Flooring Type | Carpeted, Tile, Vinyl |
| Heating Type | See Remarks |
| Roof Material | Asphalt Shingle |
| Roof Style | Unknown |
| Stories Total | 1 |
| Size Interior | 2,052 Ft2 |
| Type | House |
| Utility Water | Municipal Water |
Parking
| See Remarks | |
| Attached Garage | 2 |
Land
| Acreage | No |
| Fence Type | Fence |
| Land Amenities | Golf Nearby, Park, Recreation |
| Landscape Features | Landscaped, Underground Sprinkler |
| Sewer | Septic Tank |
| Size Irregular | 0.4 |
| Size Total | 0.4 Ac|under 1 Acre |
| Size Total Text | 0.4 Ac|under 1 Acre |
| Zoning Type | Unknown |
Rooms
| Level | Type | Length | Width | Dimensions |
|---|---|---|---|---|
| Main Level | Utility Room | 3' x 7'4'' | ||
| Main Level | Primary Bedroom | 16'8'' x 14'6'' | ||
| Main Level | Office | 14'6'' x 7'4'' | ||
| Main Level | Living Room | 12'2'' x 15'6'' | ||
| Main Level | Laundry Room | 6'9'' x 10'3'' | ||
| Main Level | Kitchen | 12'5'' x 12'2'' | ||
| Main Level | Other | 19'5'' x 20'2'' | ||
| Main Level | Foyer | 12'7'' x 8'4'' | ||
| Main Level | Family Room | 12'7'' x 16'11'' | ||
| Main Level | Dining Room | 13'6'' x 10'1'' | ||
| Main Level | Den | 10' x 7'2'' | ||
| Main Level | Bedroom | 12'1'' x 10'1'' | ||
| Main Level | Bedroom | 9'11'' x 11'4'' | ||
| Main Level | Full Ensuite Bathroom | 11'6'' x 10'9'' | ||
| Main Level | 4pc Bathroom | 7'5'' x 9'11'' |
https://www.realtor.ca/real-estate/27797579/4031-robinia-court-kelowna-south-east-kelowna

(250) 864-1681
www.ronstettner.com/
www.facebook.com/stettnerrealestate/
www.linkedin.com/in/joshstettner
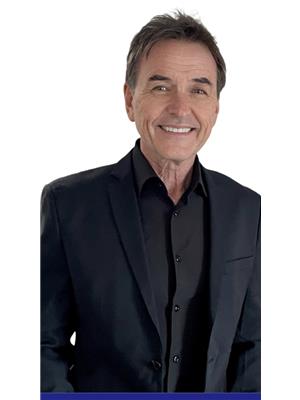
Contact Us
Contact us for more information






