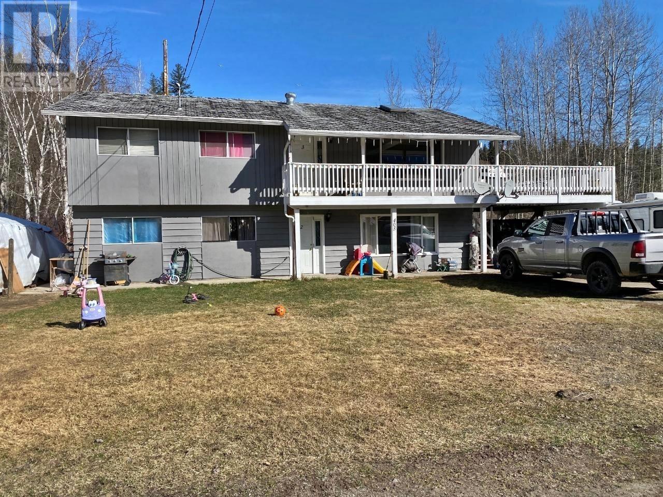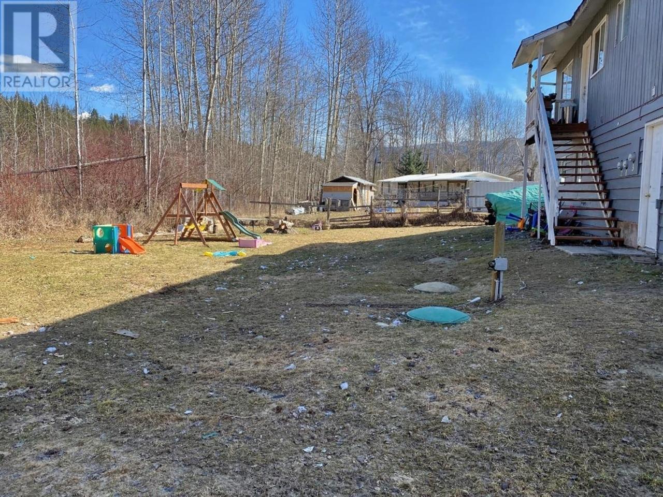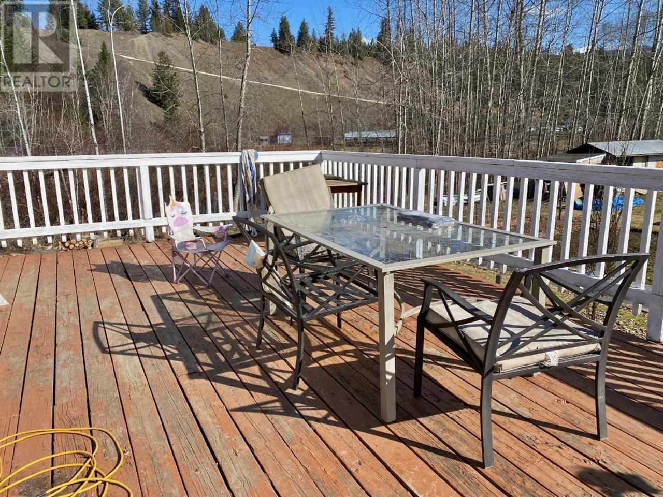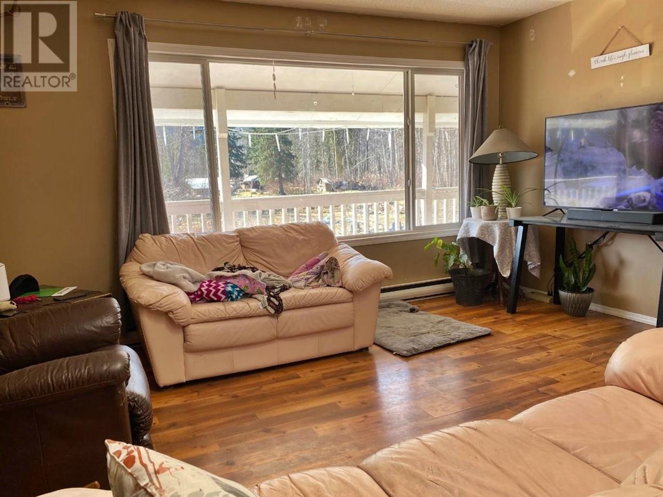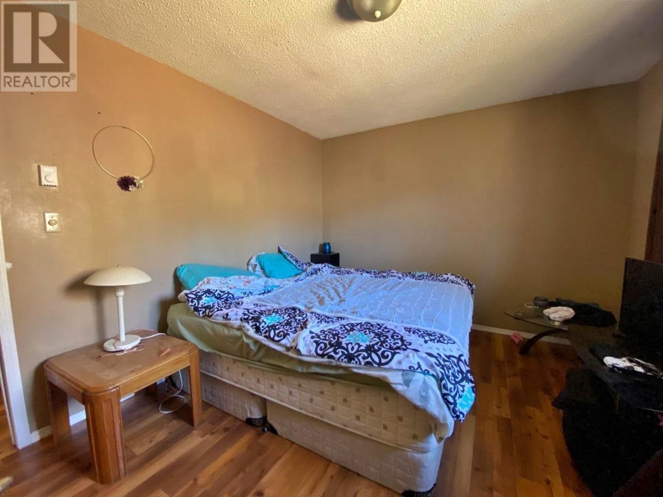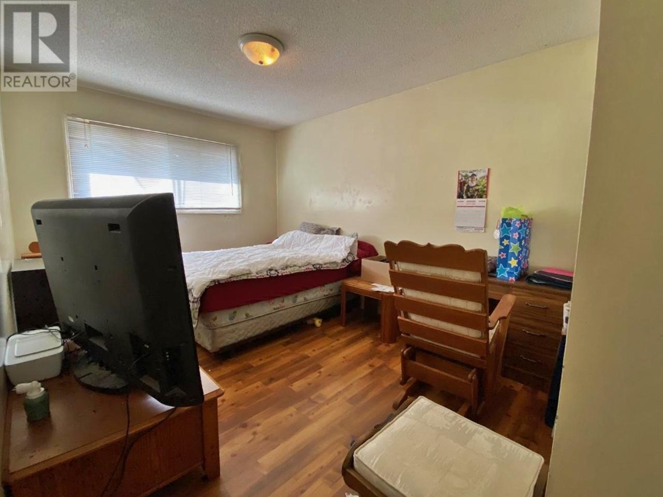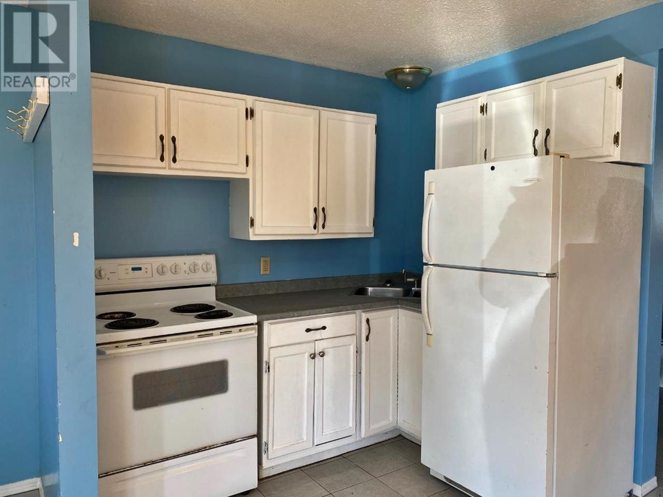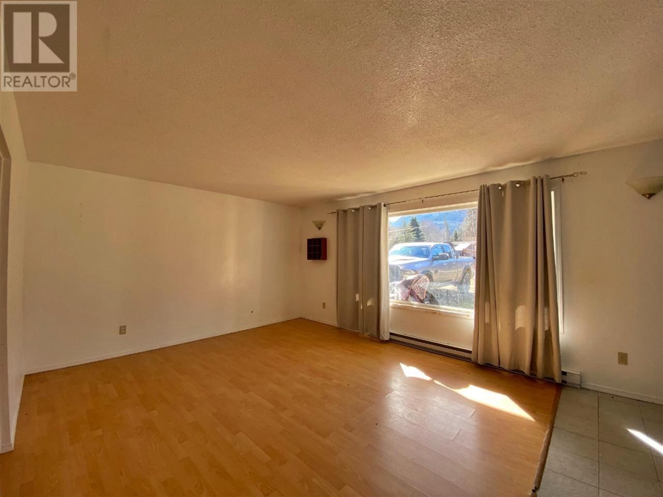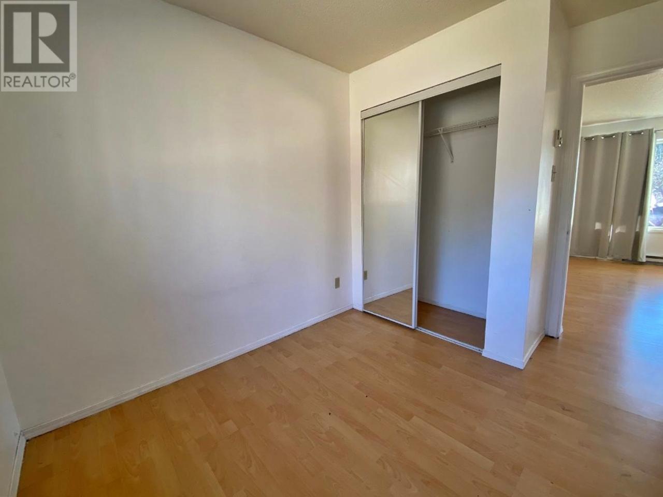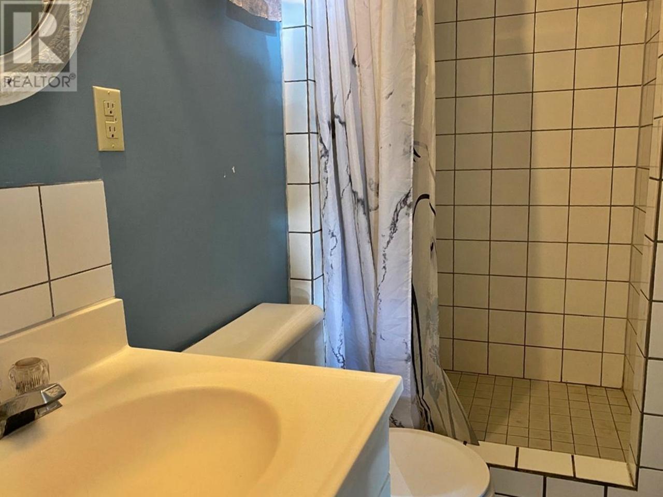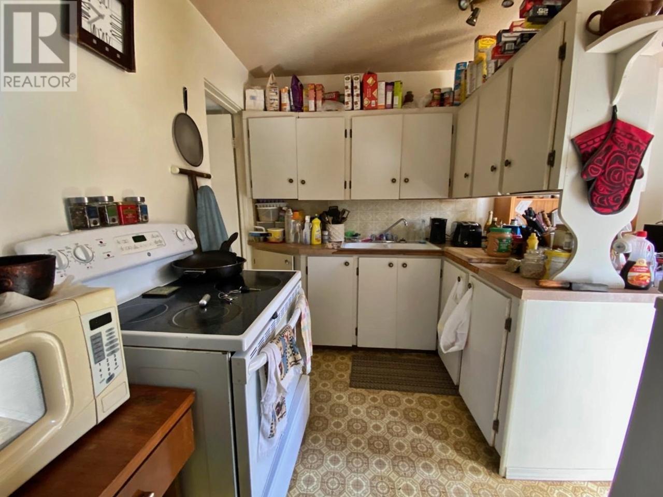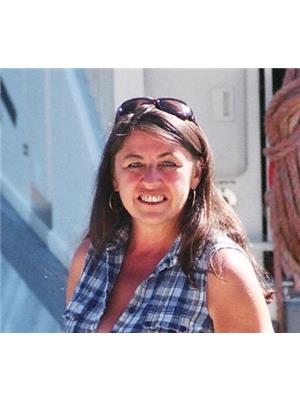405 Desfosses Road Clearwater, British Columbia V0E 1N1
$479,000
Triplex - Great opportunity for revenue generating rentals - Unit 1 is a one bedroom complete with new 4 piece bath - Unit 2 is a two bedroom and Unit 3 is a full upper floor unit with sundeck and 3 bedrooms & has the carport. Unit #1 and Unit #3 are long time tenants. Unit #2 is presently newly vacated. New septic system a couple of years ago. Each unit has it's own electrical panel box and meter. There is also a 24'x12' storage shed that could easily be converted to a shop. Remember it is tenanted so a 24 hour notice is applicable. Call for any extra information you may have about the wonderful opportunity to be a landlord. (id:43334)
Property Details
| MLS® Number | 177392 |
| Property Type | Single Family |
| Neigbourhood | Clearwater |
| Community Name | Clearwater |
| Amenities Near By | Park, Recreation, Shopping |
| Community Features | Pets Allowed |
| Features | Cul-de-sac |
| Parking Space Total | 3 |
| Road Type | Cul De Sac |
Building
| Bathroom Total | 3 |
| Bedrooms Total | 6 |
| Appliances | Range, Refrigerator |
| Architectural Style | Split Level Entry |
| Basement Type | Full |
| Constructed Date | 1973 |
| Construction Style Attachment | Attached |
| Construction Style Split Level | Other |
| Exterior Finish | Wood Siding |
| Flooring Type | Carpeted, Mixed Flooring |
| Half Bath Total | 1 |
| Heating Fuel | Electric |
| Heating Type | Baseboard Heaters |
| Roof Material | Asphalt Shingle |
| Roof Style | Unknown |
| Stories Total | 2 |
| Size Interior | 2,399 Ft2 |
| Type | Triplex |
| Utility Water | Municipal Water |
Land
| Access Type | Easy Access |
| Acreage | No |
| Land Amenities | Park, Recreation, Shopping |
| Size Irregular | 0.42 |
| Size Total | 0.42 Ac|under 1 Acre |
| Size Total Text | 0.42 Ac|under 1 Acre |
| Zoning Type | Residential |
Rooms
| Level | Type | Length | Width | Dimensions |
|---|---|---|---|---|
| Basement | Bedroom | 10'6'' x 8'2'' | ||
| Basement | Bedroom | 8'3'' x 7'10'' | ||
| Basement | Dining Room | 8'6'' x 6'9'' | ||
| Basement | Foyer | 8'9'' x 5'0'' | ||
| Basement | Kitchen | 9'8'' x 7'4'' | ||
| Basement | Kitchen | 8'9'' x 7'11'' | ||
| Basement | Living Room | 12'11'' x 10'10'' | ||
| Basement | Living Room | 13'10'' x 13'0'' | ||
| Basement | Bedroom | 8'7'' x 8'1'' | ||
| Basement | 4pc Bathroom | Measurements not available | ||
| Basement | 3pc Bathroom | Measurements not available | ||
| Main Level | Primary Bedroom | 13'2'' x 10'2'' | ||
| Main Level | Bedroom | 9'5'' x 9'0'' | ||
| Main Level | Dining Room | 13'4'' x 12'10'' | ||
| Main Level | Foyer | 7'6'' x 6'3'' | ||
| Main Level | Kitchen | 14'3'' x 8'4'' | ||
| Main Level | Living Room | 15'2'' x 12'9'' | ||
| Main Level | Bedroom | 12'10'' x 9'11'' | ||
| Main Level | 4pc Bathroom | Measurements not available |
https://www.realtor.ca/real-estate/26662356/405-desfosses-road-clearwater-clearwater
Contact Us
Contact us for more information

