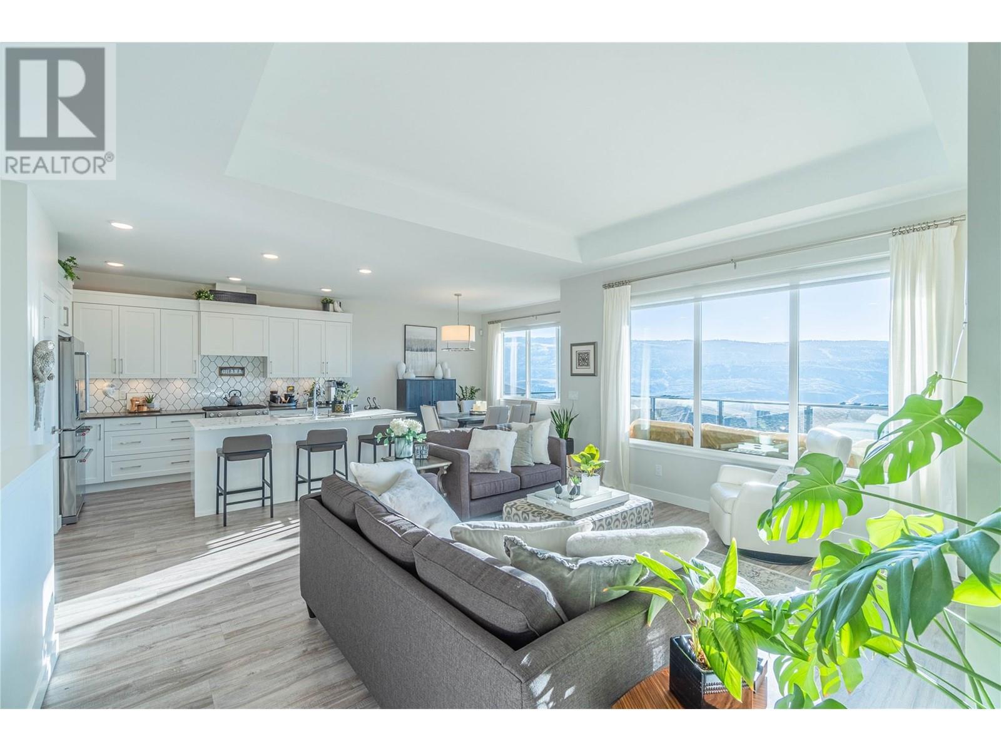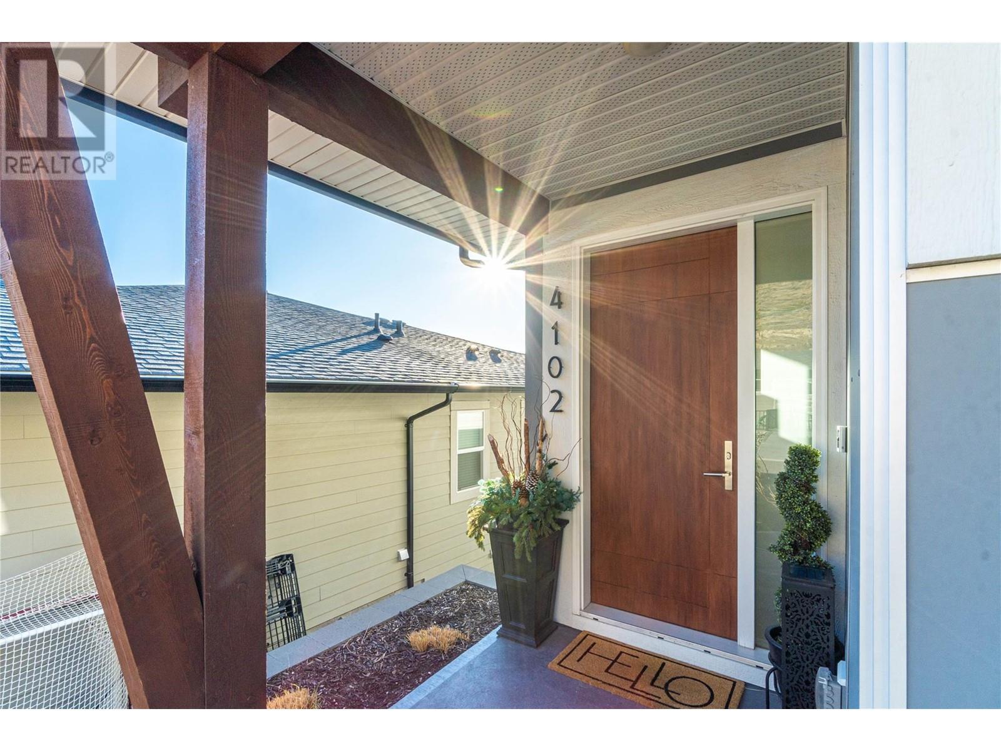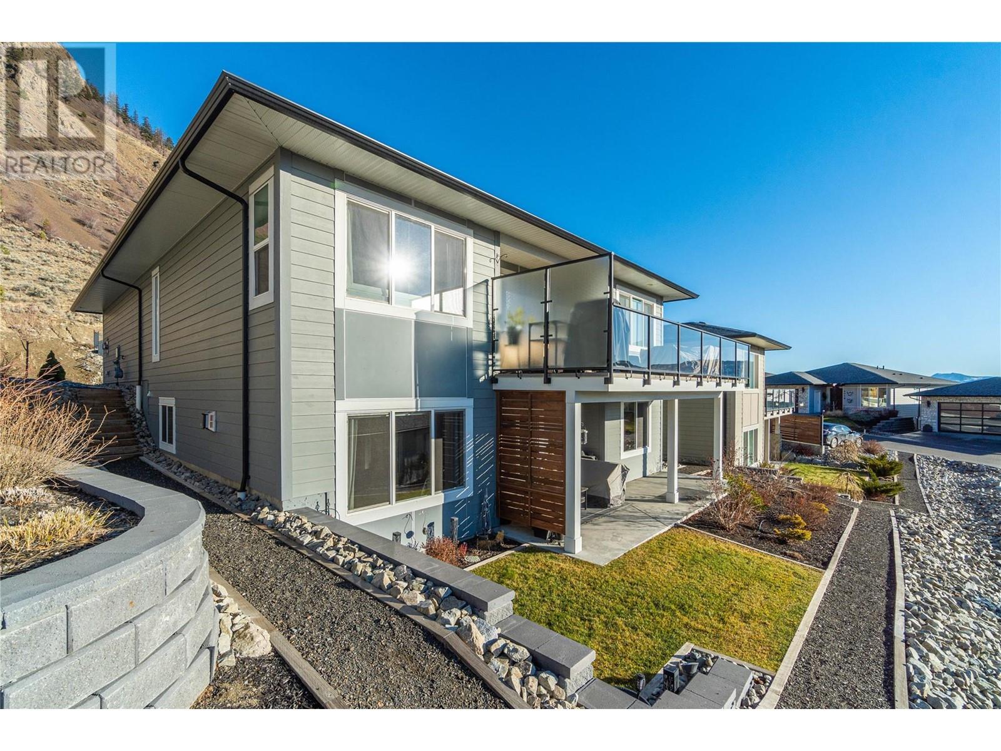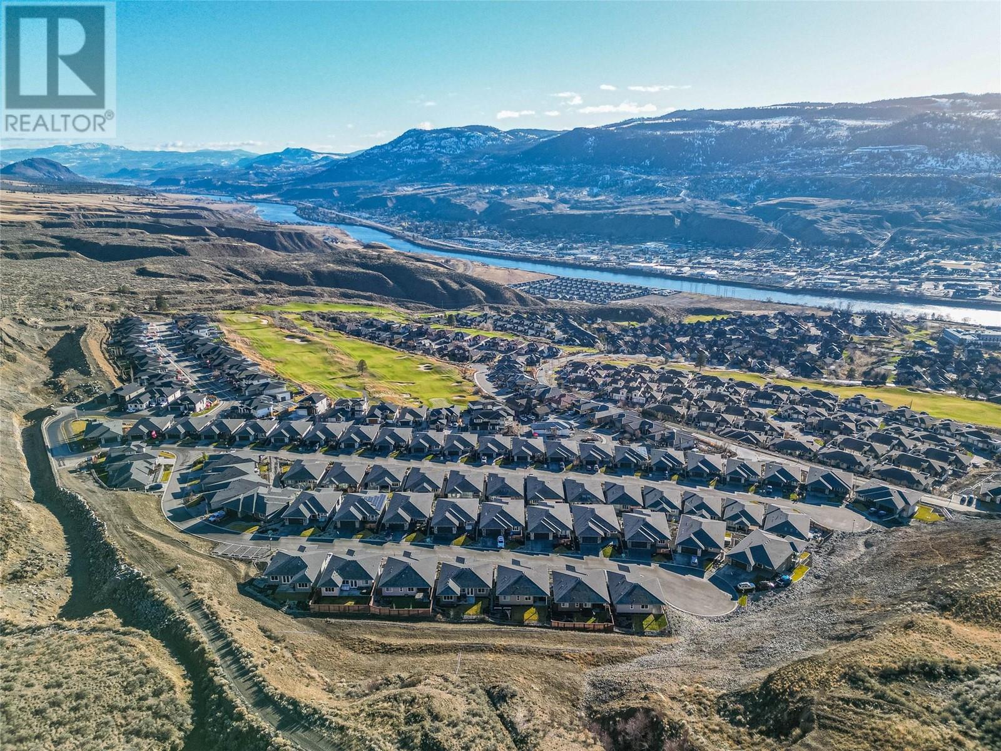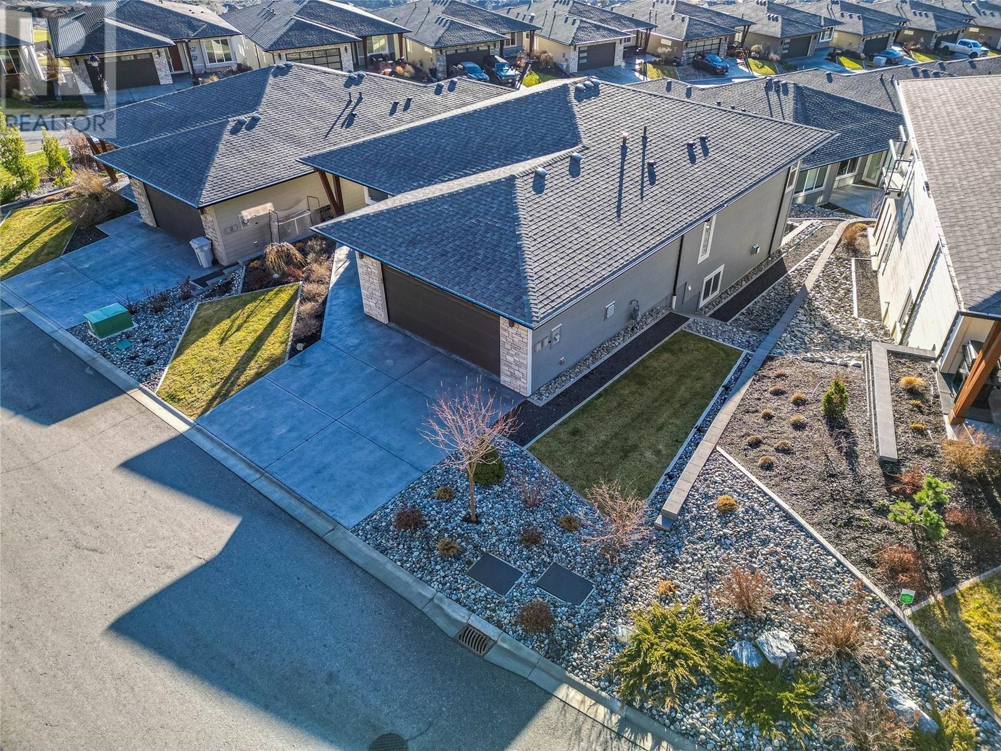4102 Rio Vista Place Kamloops, British Columbia V2H 0E1
$1,049,000Maintenance,
$197 Monthly
Maintenance,
$197 MonthlyBreathtaking 360 view of Kamloops valley from this elegant show quality rancher in sought after Rio Vista Estates at Sun Rivers. Ready to move in with modern decor and neutral colors. Lots of large windows to the view and designer window treatments for shade as needed. Classy front foyer welcomes with level entry and leads to the front office or 2nd bedroom with barn door. Handy 2pc bath for guests. Open floor plan features designer electric fireplace in the living room and large island kitchen with quartz counters with breakfast bar. All stainless appliances included plus walk in pantry for great storage. Dining room is spacious for larger groups and opens the glass railed deck with gas BBQ jet for outdoor dining with the view. Master suite on the main includes a spa-like ensuite with large walk in shower, twin sinks in quartz vanity and walk in closet. Main laundry with washer & dryer, opens to the garage with space for extra storage & C/Vacuum. Lower walk out basement is full finished with welcoming family room to snuggle up with a movie & gas fireplace. Large rec room for games opens to the covered patio with R/I for hot tub. 2 more spacious bedrooms and 4pc bath down. Lots of space in long storage room & utility room to keep organized. Geothermal heat and cool for seasonal comfort. Close to golf, dining & shopping. (id:43334)
Property Details
| MLS® Number | 10330787 |
| Property Type | Single Family |
| Neigbourhood | Sun Rivers |
| Community Name | Rio Vista |
| Amenities Near By | Golf Nearby, Recreation |
| Features | Private Setting |
| Parking Space Total | 2 |
| View Type | View (panoramic) |
Building
| Bathroom Total | 3 |
| Bedrooms Total | 4 |
| Appliances | Refrigerator, Dishwasher, Range - Gas, Microwave, Washer & Dryer, Wine Fridge |
| Architectural Style | Ranch |
| Basement Type | Full |
| Constructed Date | 2018 |
| Construction Style Attachment | Detached |
| Cooling Type | Central Air Conditioning, See Remarks |
| Exterior Finish | Composite Siding |
| Fireplace Fuel | Electric,gas |
| Fireplace Present | Yes |
| Fireplace Type | Unknown,unknown |
| Flooring Type | Carpeted, Vinyl |
| Half Bath Total | 1 |
| Heating Fuel | Geo Thermal |
| Heating Type | Forced Air |
| Roof Material | Asphalt Shingle |
| Roof Style | Unknown |
| Stories Total | 2 |
| Size Interior | 2,768 Ft2 |
| Type | House |
| Utility Water | Municipal Water |
Parking
| Attached Garage | 2 |
Land
| Acreage | No |
| Land Amenities | Golf Nearby, Recreation |
| Landscape Features | Landscaped |
| Sewer | Municipal Sewage System |
| Size Irregular | 0.12 |
| Size Total | 0.12 Ac|under 1 Acre |
| Size Total Text | 0.12 Ac|under 1 Acre |
| Zoning Type | Unknown |
Rooms
| Level | Type | Length | Width | Dimensions |
|---|---|---|---|---|
| Basement | Bedroom | 10'9'' x 11' | ||
| Basement | Bedroom | 13' x 10'7'' | ||
| Basement | Recreation Room | 13'8'' x 16' | ||
| Basement | Kitchen | 12' x 9'1'' | ||
| Basement | Family Room | 14'7'' x 16'9'' | ||
| Basement | 4pc Bathroom | Measurements not available | ||
| Main Level | Laundry Room | 112' x 9'1'' | ||
| Main Level | Foyer | 9'6'' x 5'4'' | ||
| Main Level | Bedroom | 12'2'' x 11'6'' | ||
| Main Level | Kitchen | 11'8'' x 13'2'' | ||
| Main Level | Dining Room | 11'8'' x 11'0'' | ||
| Main Level | Great Room | 14'6'' x 16'3'' | ||
| Main Level | Primary Bedroom | 14'5'' x 12'4'' | ||
| Main Level | 4pc Ensuite Bath | Measurements not available | ||
| Main Level | 2pc Bathroom | Measurements not available |
https://www.realtor.ca/real-estate/27754055/4102-rio-vista-place-kamloops-sun-rivers
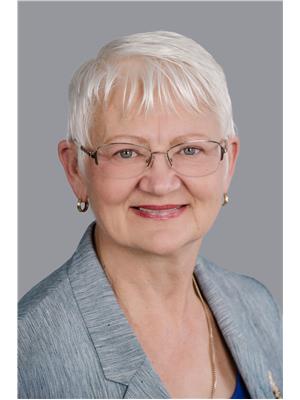
Personal Real Estate Corporation
(250) 374-3331
lindaturnerprec@gmail.com/
www.facebook.com/LindaTurnerPersonalRealEstateCorporation
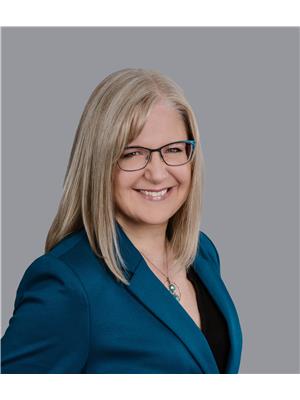
(250) 320-1742
www.facebook.com/KristyJanotaRealEstate
www.facebook.com/KristyJanotaRealEstate
Contact Us
Contact us for more information










