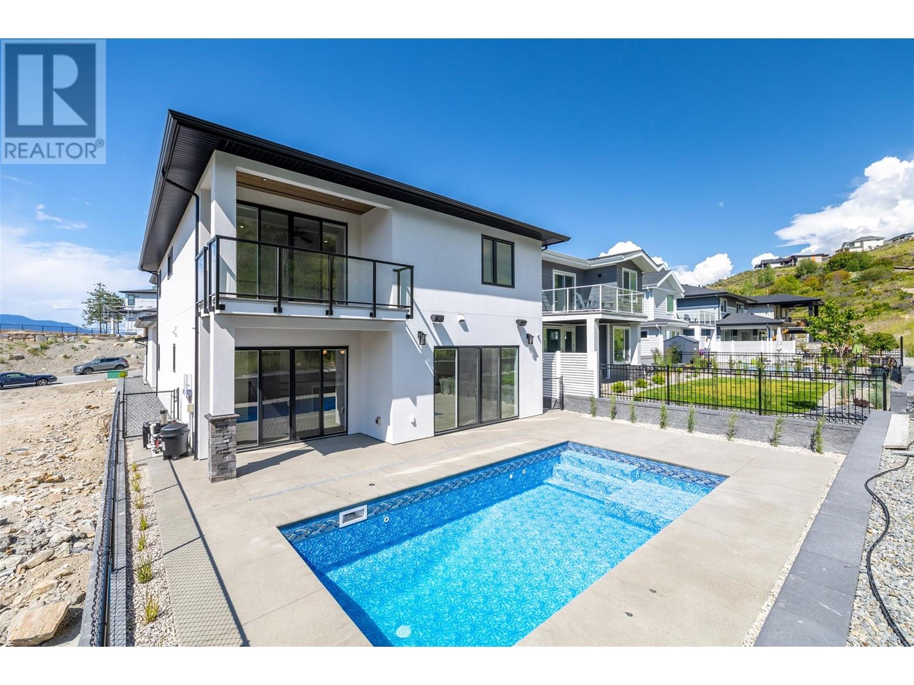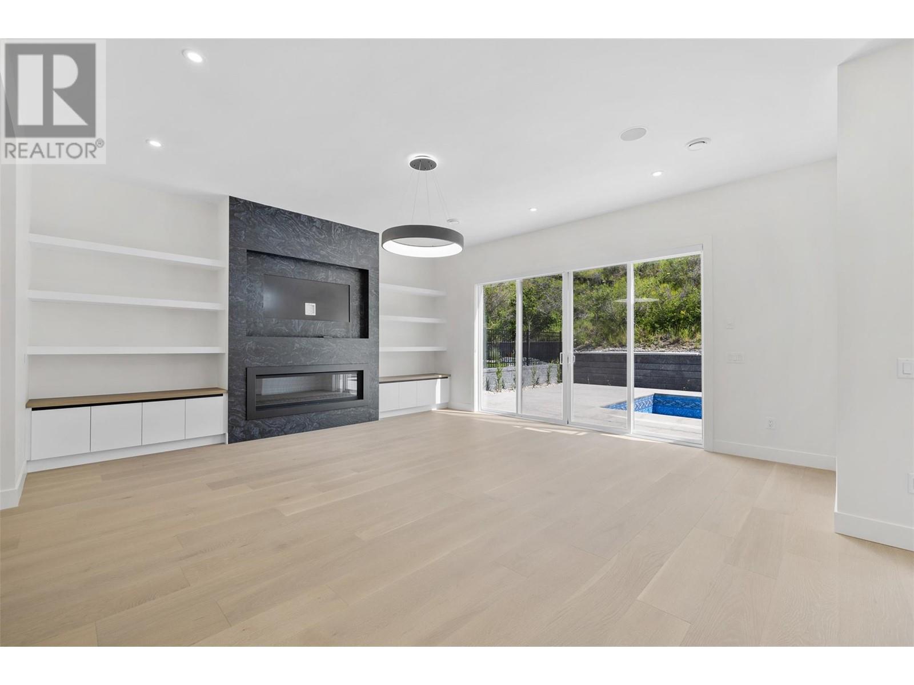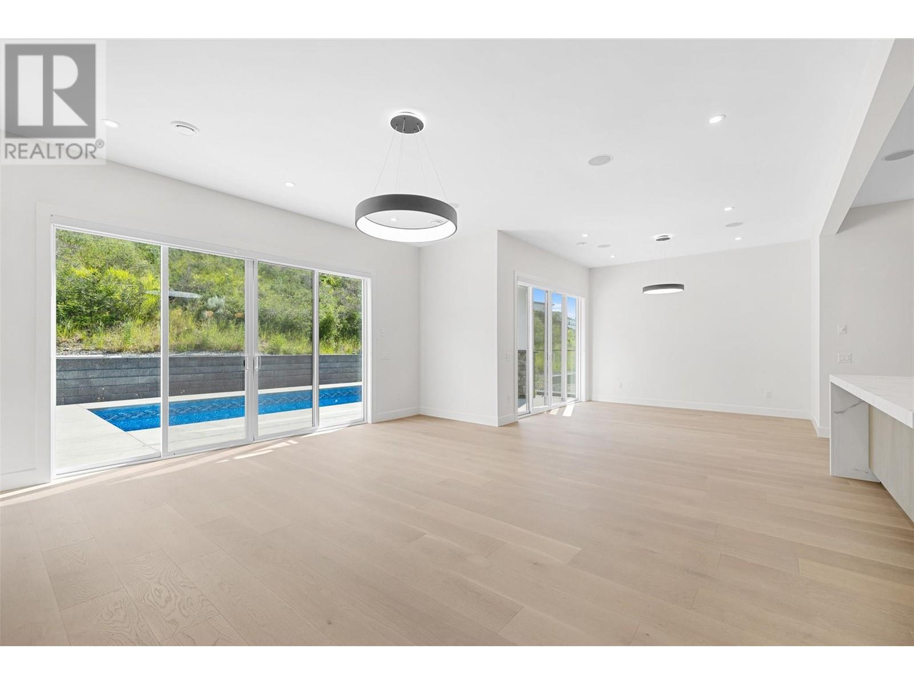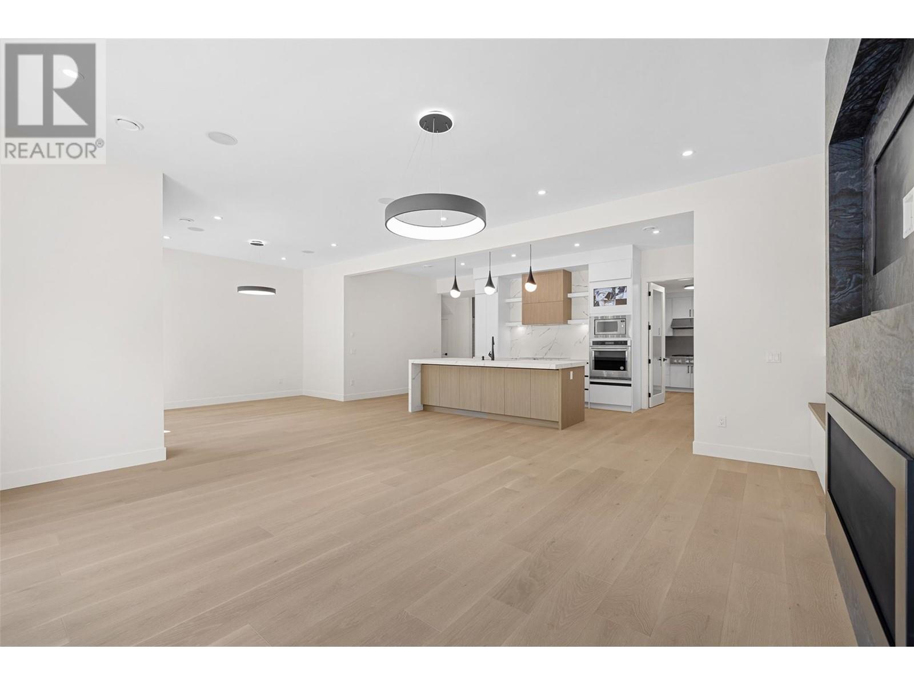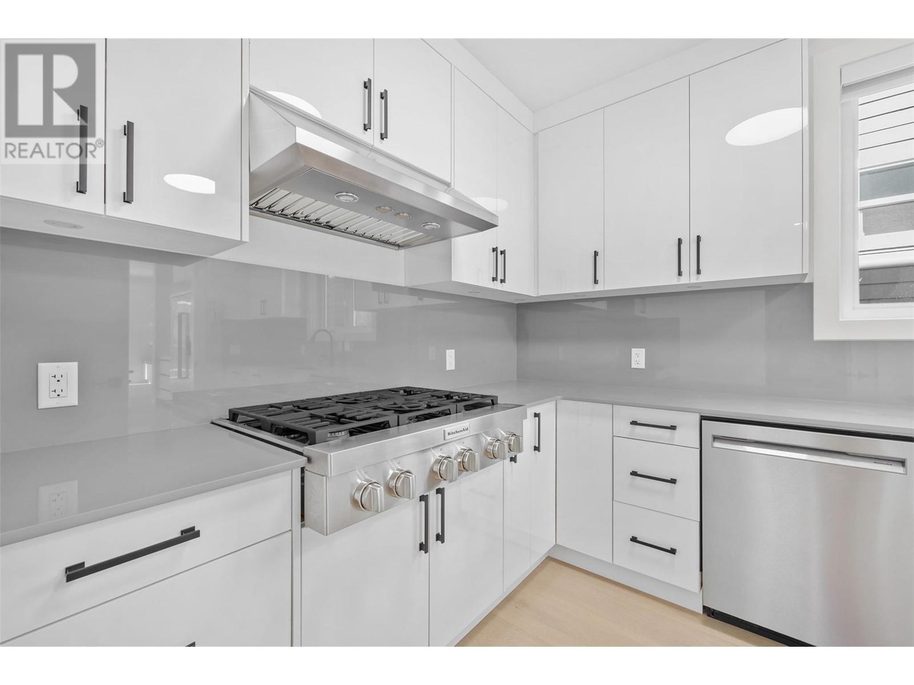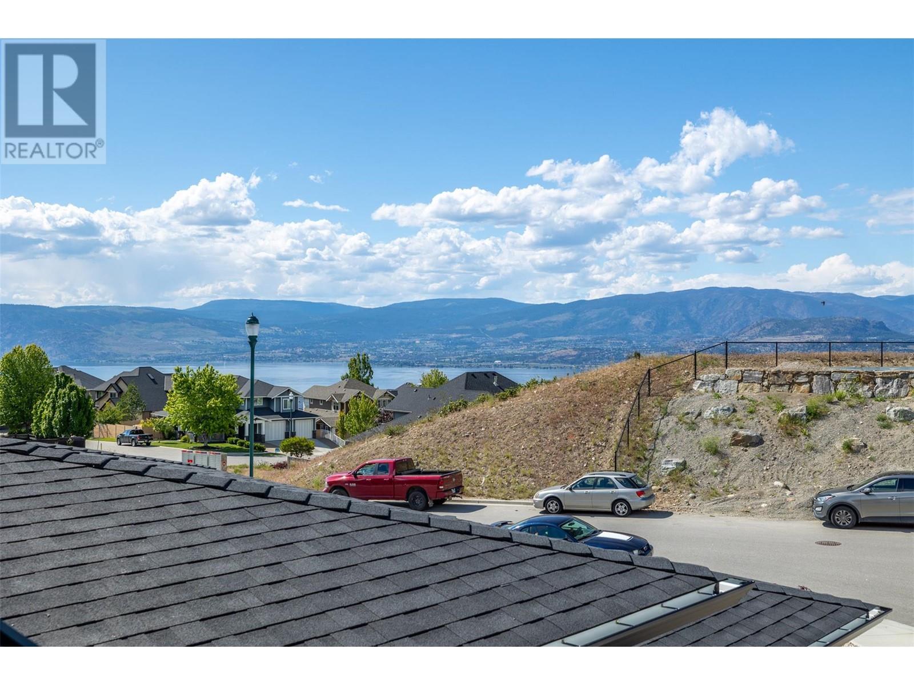411 Vision Court Kelowna, British Columbia V1W 0C4
$1,586,000
Welcome to this stunning brand new construction single family home located in the highly desirable Kettle Valley community, offering the best in luxury living. Boasting 6 bedrooms, including a 2 bedroom legal suite, and 4 full bathrooms; this home is perfect for families or those who love to entertain. Secondary main home kitchen is perfect for cooking spicy food or curries. High end materials throughout the home is immediately evident upon entry, with stainless steel appliance packages, Dekton Quartz throughout and a built-in vacuum system for added convenience and a wine display rack in the main hall. The spacious and bright living areas are perfect for relaxation and entertaining, with beautiful mountain and partial lake views that can be enjoyed. For those who love to spend time outdoors, the inground heated pool is perfect for a refreshing dip, while the family friendly area offers lots of hiking and biking trails for exploring the great outdoors. This home truly offers the best of both worlds, combining luxury living with an active lifestyle in the beautiful Kettle Valley community. Don't miss your chance to make this dream home yours! Price Plus GST. Measurements are based on the virtual tour. (id:43334)
Property Details
| MLS® Number | 10327108 |
| Property Type | Single Family |
| Neigbourhood | Kettle Valley |
| Community Features | Rentals Allowed |
| Features | Balcony |
| Parking Space Total | 2 |
| Pool Type | Inground Pool, Outdoor Pool, Pool |
| View Type | City View, Lake View, Mountain View, View (panoramic) |
Building
| Bathroom Total | 4 |
| Bedrooms Total | 6 |
| Appliances | Refrigerator, Dishwasher, Dryer, Oven - Electric, Range - Electric, Microwave, Washer |
| Architectural Style | Contemporary |
| Constructed Date | 2024 |
| Construction Style Attachment | Detached |
| Cooling Type | Central Air Conditioning |
| Fire Protection | Smoke Detector Only |
| Heating Type | Forced Air |
| Roof Material | Asphalt Shingle |
| Roof Style | Unknown |
| Stories Total | 2 |
| Size Interior | 3,846 Ft2 |
| Type | House |
| Utility Water | Municipal Water |
Parking
| Attached Garage | 2 |
Land
| Acreage | No |
| Landscape Features | Underground Sprinkler |
| Sewer | Municipal Sewage System |
| Size Irregular | 0.14 |
| Size Total | 0.14 Ac|under 1 Acre |
| Size Total Text | 0.14 Ac|under 1 Acre |
| Zoning Type | Unknown |
Rooms
| Level | Type | Length | Width | Dimensions |
|---|---|---|---|---|
| Second Level | 5pc Ensuite Bath | 13'7'' x 11'8'' | ||
| Second Level | Primary Bedroom | 17'5'' x 13'10'' | ||
| Second Level | Bedroom | 11'1'' x 11'10'' | ||
| Second Level | Bedroom | 11'1'' x 12' | ||
| Second Level | Family Room | 17'4'' x 16'6'' | ||
| Second Level | 4pc Bathroom | 9'8'' x 4'10'' | ||
| Second Level | Bedroom | 10'2'' x 10'5'' | ||
| Second Level | 4pc Bathroom | 9'11'' x 4'11'' | ||
| Second Level | Kitchen | 20'10'' x 10'2'' | ||
| Second Level | Living Room | 15'1'' x 9'1'' | ||
| Second Level | Bedroom | 9'11'' x 9'9'' | ||
| Main Level | Living Room | 19' x 18' | ||
| Main Level | Dining Room | 12'6'' x 12'5'' | ||
| Main Level | 3pc Bathroom | 10' x 5' | ||
| Main Level | Kitchen | 23'5'' x 10' | ||
| Main Level | Kitchen | 8'8'' x 12'10'' | ||
| Main Level | Laundry Room | 5'11'' x 7'11'' | ||
| Main Level | Foyer | 10'9'' x 5'4'' | ||
| Main Level | Bedroom | 10'10'' x 11'9'' |
https://www.realtor.ca/real-estate/27593979/411-vision-court-kelowna-kettle-valley

Personal Real Estate Corporation
(778) 363-1314
www.youtube.com/embed/_wXArUq47Dg
bc-real-estate.com/
www.facebook.com/dragotex
www.linkedin.com/in/jp-letnick-seo-online-marketing-expert-9933b232/?ori
Contact Us
Contact us for more information



