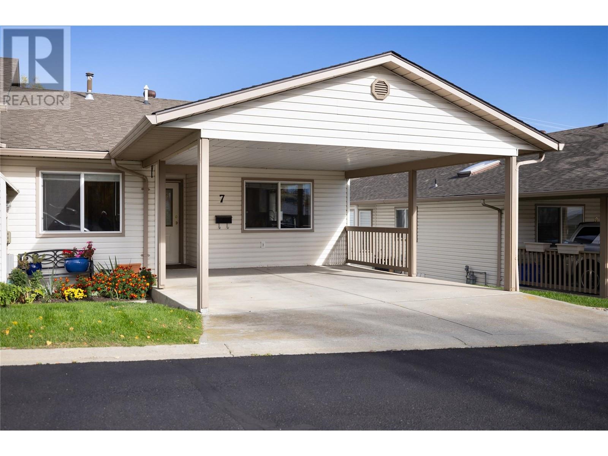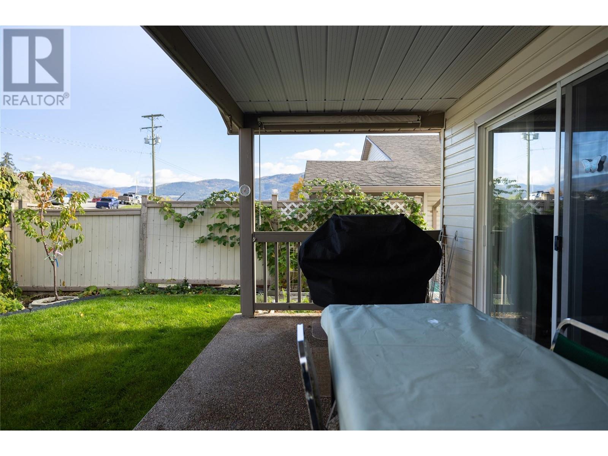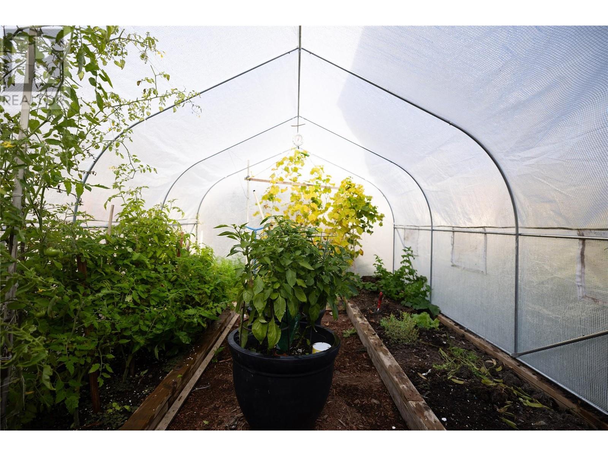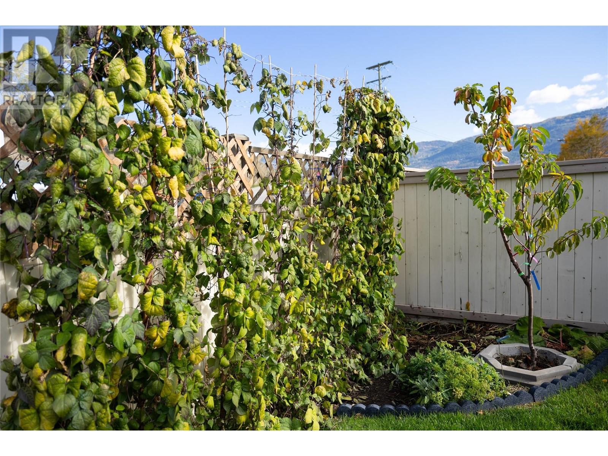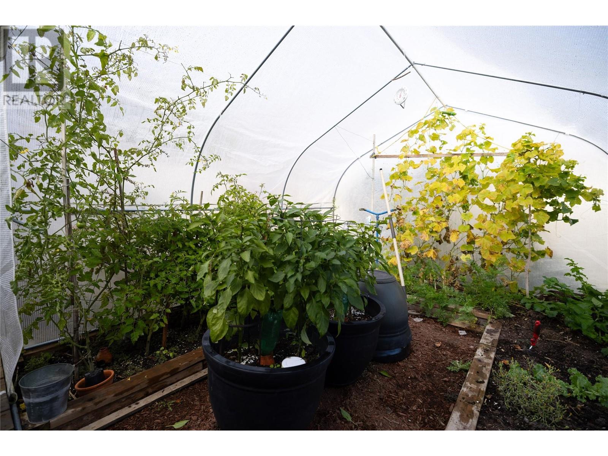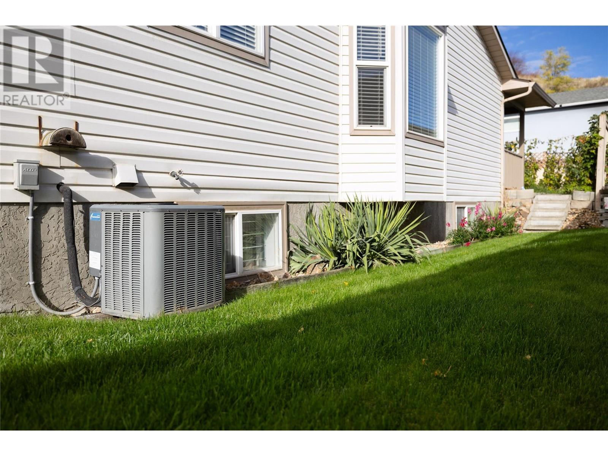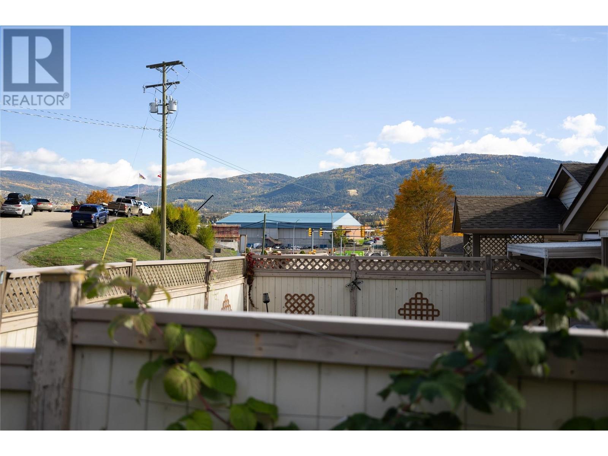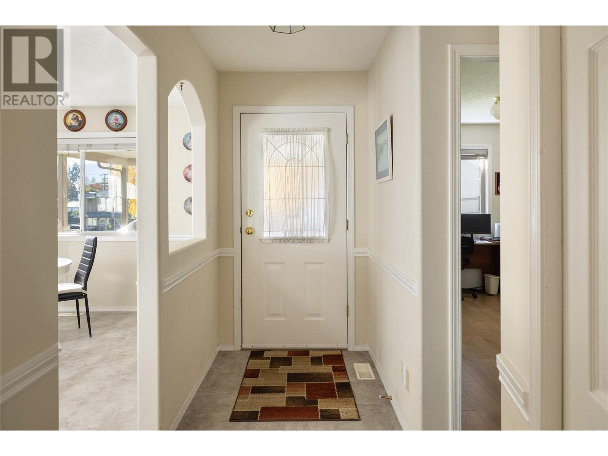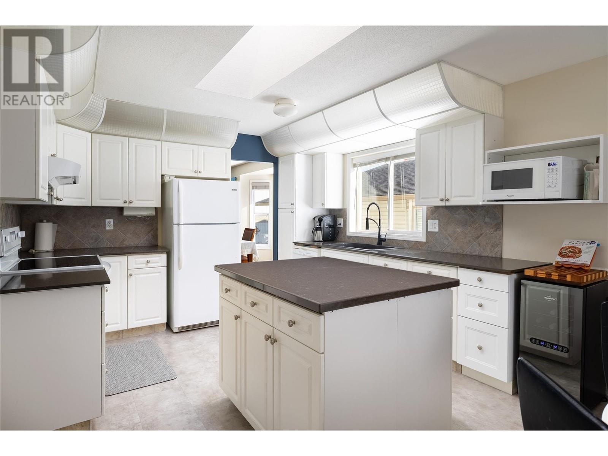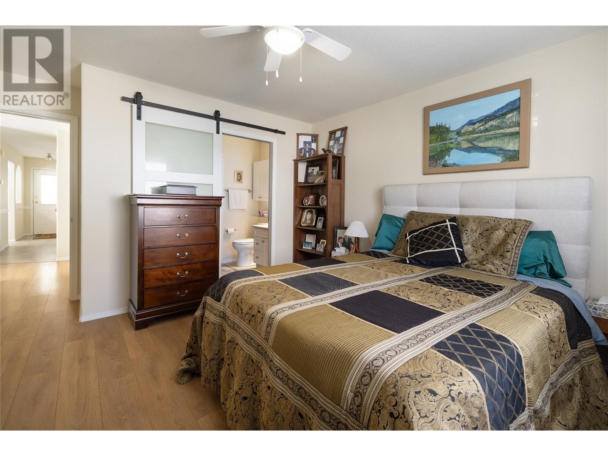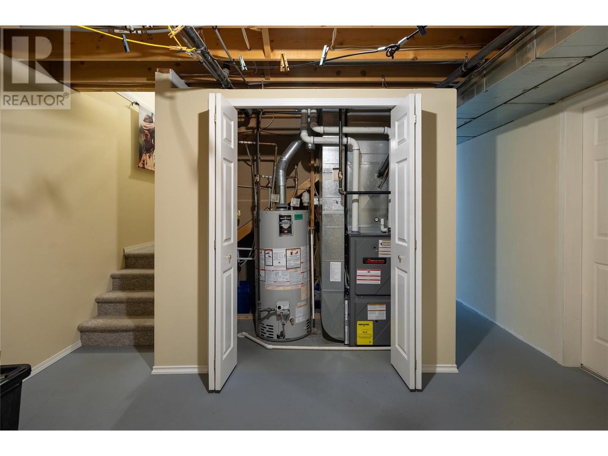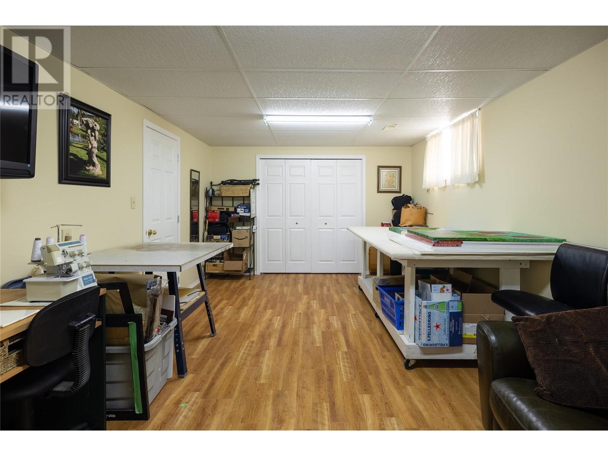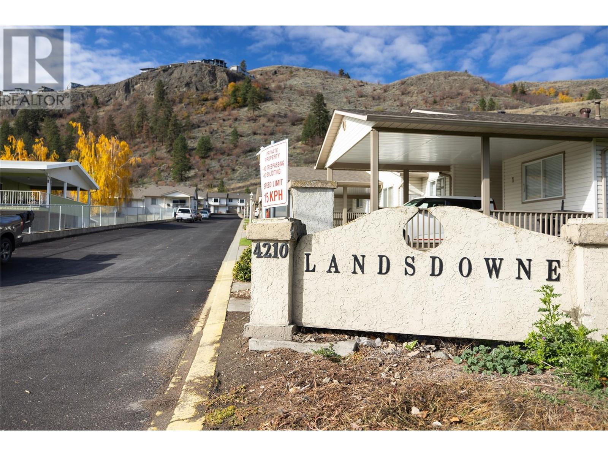4210 Alexis Park Drive Unit# 7 Vernon, British Columbia V1T 6H3
$529,000Maintenance,
$385 Monthly
Maintenance,
$385 MonthlyWell kept and move in ready 2 bedroom+den, 3 bathroom 55+ townhouse in a great central Vernon location close to all amenities and the new recreation centre being built. 2 covered parking space in the carport. Main floor is nice and bright from all the windows letting in natural light and unit looks out over the common green space. Good sized kitchen with breakfast nook. Master bedroom features ensuite and walk-in closet. The fenced back yard features a covered patio. Downstairs has about 500+ sq/ft of unfinished space, large rec room/ shop space, craft room, full bathroom and 3rd room/office. Home has central vac, Furnace approx. 2014, A/C approx. 2014, Hot Water Tank approx. 2019 - Pets must be 15"" tall or less at the shoulder. Square footage is taken from strata plan, buyer to verify if important. Home is move in ready! (id:43334)
Property Details
| MLS® Number | 10326829 |
| Property Type | Single Family |
| Neigbourhood | Alexis Park |
| Community Name | Lansdowne |
| AmenitiesNearBy | Golf Nearby, Park, Recreation, Shopping, Ski Area |
| CommunityFeatures | Seniors Oriented |
| Features | Central Island |
| ViewType | Mountain View |
Building
| BathroomTotal | 3 |
| BedroomsTotal | 2 |
| Appliances | Refrigerator, Dishwasher, Dryer, Range - Electric, Microwave, Washer |
| ArchitecturalStyle | Ranch |
| BasementType | Full |
| ConstructedDate | 1992 |
| ConstructionStyleAttachment | Attached |
| CoolingType | Central Air Conditioning |
| ExteriorFinish | Vinyl Siding |
| FireProtection | Smoke Detector Only |
| FlooringType | Carpeted, Laminate, Tile, Vinyl |
| HeatingType | Forced Air, See Remarks |
| RoofMaterial | Asphalt Shingle |
| RoofStyle | Unknown |
| StoriesTotal | 2 |
| SizeInterior | 1741 Sqft |
| Type | Row / Townhouse |
| UtilityWater | Municipal Water |
Parking
| Carport |
Land
| Acreage | No |
| FenceType | Fence |
| LandAmenities | Golf Nearby, Park, Recreation, Shopping, Ski Area |
| LandscapeFeatures | Landscaped |
| Sewer | Municipal Sewage System |
| SizeTotalText | Under 1 Acre |
| ZoningType | Unknown |
Rooms
| Level | Type | Length | Width | Dimensions |
|---|---|---|---|---|
| Basement | Office | 11'6'' x 20'2'' | ||
| Basement | Storage | 23'4'' x 13'6'' | ||
| Basement | 3pc Bathroom | 8'4'' x 7'0'' | ||
| Basement | Other | 19'7'' x 11'5'' | ||
| Basement | Recreation Room | 19'9'' x 11'6'' | ||
| Main Level | Dining Room | 15'2'' x 9'4'' | ||
| Main Level | Dining Nook | 11'11'' x 10'0'' | ||
| Main Level | 3pc Bathroom | 10'2'' x 4'8'' | ||
| Main Level | Bedroom | 10'8'' x 9' | ||
| Main Level | Other | 5'6'' x 5'5'' | ||
| Main Level | 3pc Ensuite Bath | 8'10'' x 4'11'' | ||
| Main Level | Primary Bedroom | 12'4'' x 12'4'' | ||
| Main Level | Kitchen | 12' x 11' | ||
| Main Level | Living Room | 15'5'' x 13'3'' |
https://www.realtor.ca/real-estate/27577769/4210-alexis-park-drive-unit-7-vernon-alexis-park

Personal Real Estate Corporation
(250) 307-7537
www.youtube.com/embed/3KzoZ8UmEkE
www.youtube.com/embed/fpFigKQSzCo
www.3pr.ca/
www.facebook.com/JustinVanderhamRealtor
Interested?
Contact us for more information



