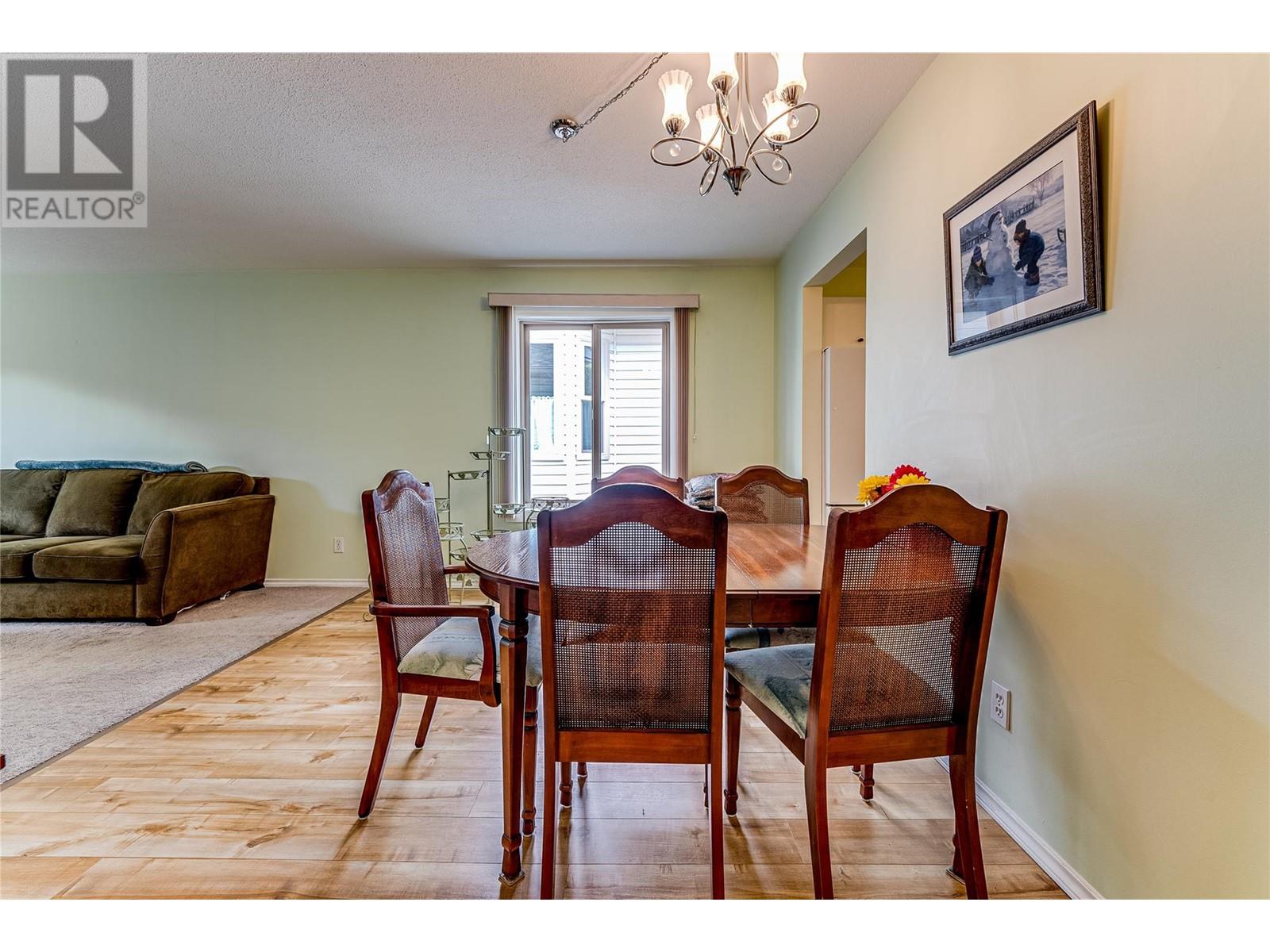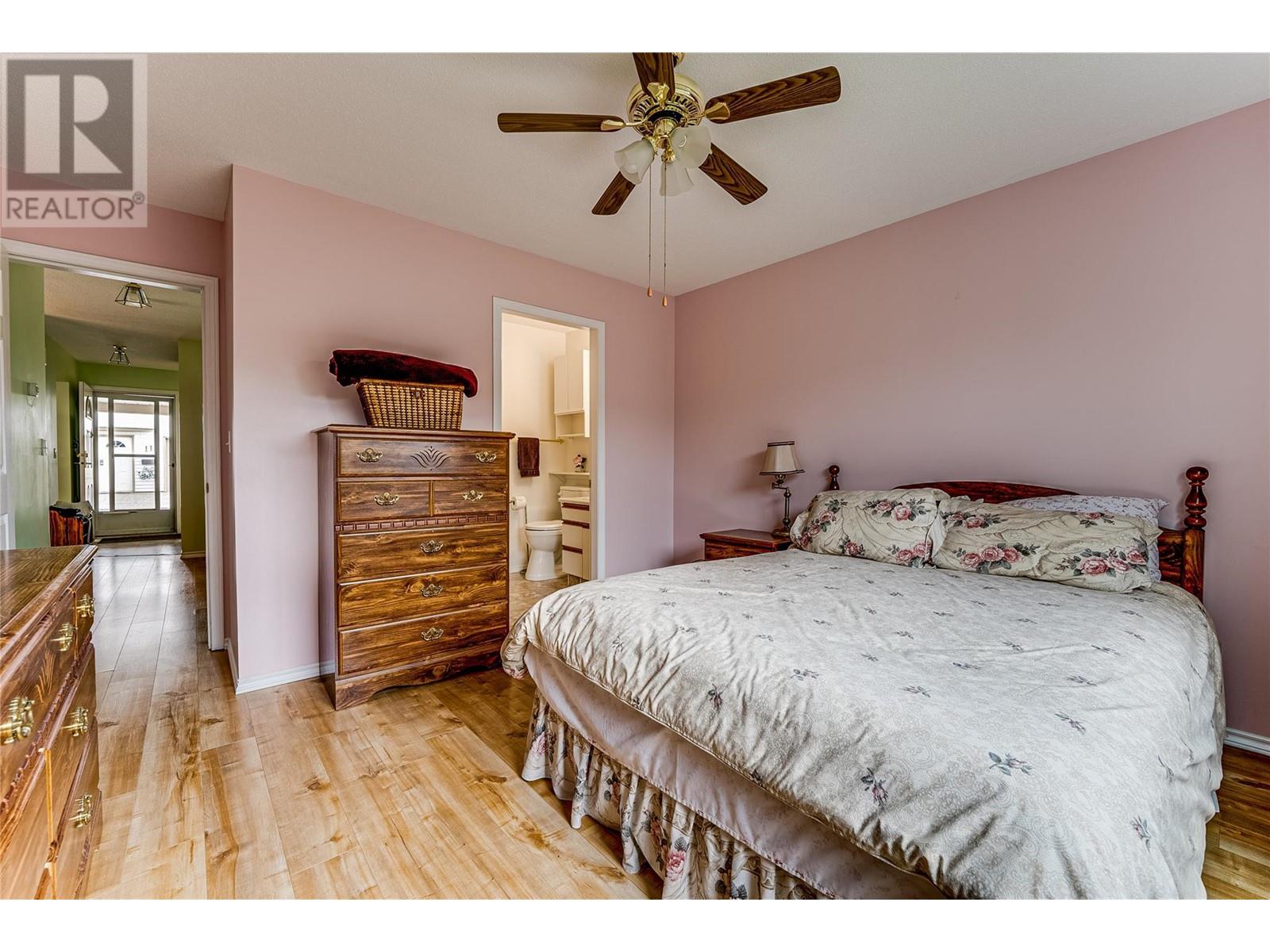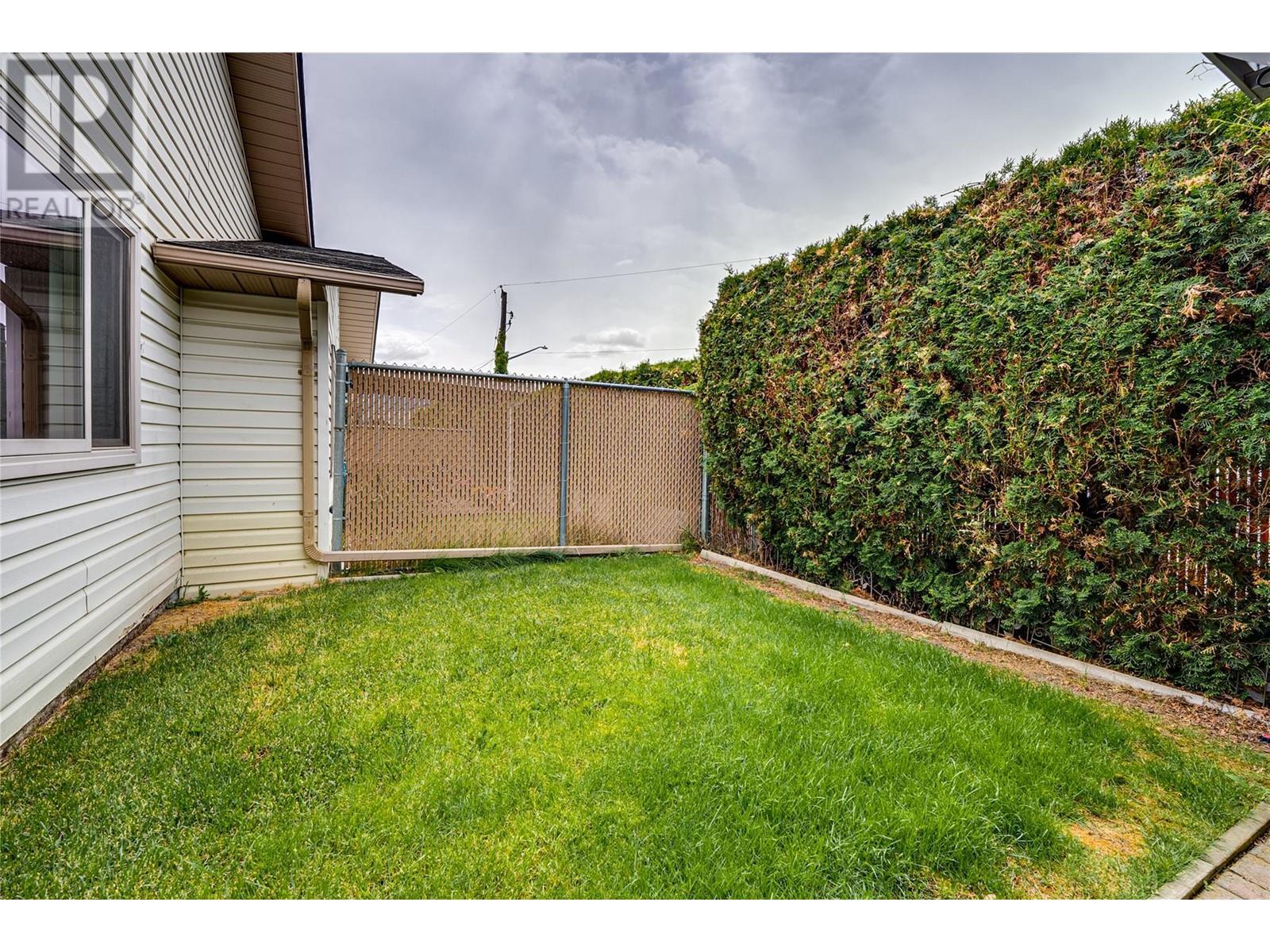4303 27 Avenue Unit# 10 Vernon, British Columbia V1T 6L2
2 Bedroom
2 Bathroom
1050 sqft
Central Air Conditioning
Forced Air, See Remarks
$359,900Maintenance, Reserve Fund Contributions, Insurance, Property Management, Other, See Remarks, Sewer, Waste Removal, Water
$385 Monthly
Maintenance, Reserve Fund Contributions, Insurance, Property Management, Other, See Remarks, Sewer, Waste Removal, Water
$385 MonthlyPriced to Sell, Seller Motivated! Desirable retirement living in Vernon with this immaculately kept 2 bed, 2 bath townhouse. Enjoy the convenience of single-level living, no stairs to navigate! Ample storage in the crawl space for downsizing. The private back patio is ideal for entertaining, while the fenced yard offers security. This home boasts a single carport for easy access and is pet-friendly for a small dog or cat. Embrace a relaxed lifestyle in this well-maintained 55+ community. (id:43334)
Property Details
| MLS® Number | 10315791 |
| Property Type | Single Family |
| Neigbourhood | Westmount |
| CommunityFeatures | Pets Allowed With Restrictions, Seniors Oriented |
| ViewType | City View |
Building
| BathroomTotal | 2 |
| BedroomsTotal | 2 |
| Appliances | Refrigerator, Dishwasher, Dryer, Range - Electric, Washer |
| ConstructedDate | 1991 |
| ConstructionStyleAttachment | Attached |
| CoolingType | Central Air Conditioning |
| ExteriorFinish | Vinyl Siding |
| HeatingType | Forced Air, See Remarks |
| RoofMaterial | Asphalt Shingle |
| RoofStyle | Unknown |
| StoriesTotal | 1 |
| SizeInterior | 1050 Sqft |
| Type | Row / Townhouse |
| UtilityWater | Municipal Water |
Parking
| Carport |
Land
| Acreage | No |
| Sewer | Municipal Sewage System |
| SizeTotalText | Under 1 Acre |
| ZoningType | Unknown |
Rooms
| Level | Type | Length | Width | Dimensions |
|---|---|---|---|---|
| Main Level | Storage | 9' x 5'2'' | ||
| Main Level | 3pc Bathroom | Measurements not available | ||
| Main Level | Bedroom | 10' x 9'8'' | ||
| Main Level | 4pc Ensuite Bath | 8'7'' x 5'2'' | ||
| Main Level | Primary Bedroom | 11'5'' x 12'6'' | ||
| Main Level | Dining Room | 10'6'' x 8'2'' | ||
| Main Level | Kitchen | 11'2'' x 10'1'' | ||
| Main Level | Living Room | 17' x 12' |
https://www.realtor.ca/real-estate/26988618/4303-27-avenue-unit-10-vernon-westmount

Deanna Jones
(250) 486-1889
(250) 486-1889
Interested?
Contact us for more information




























