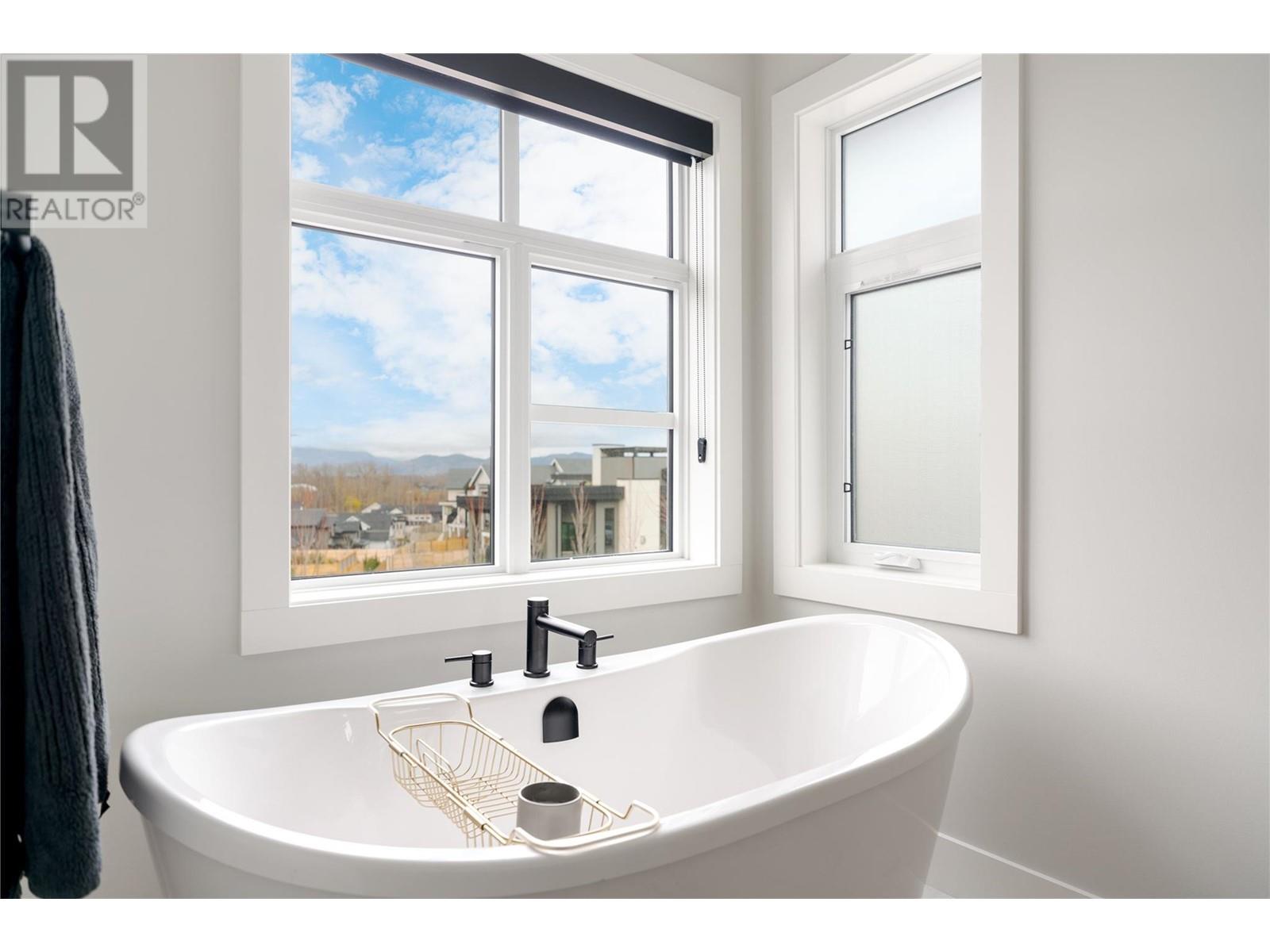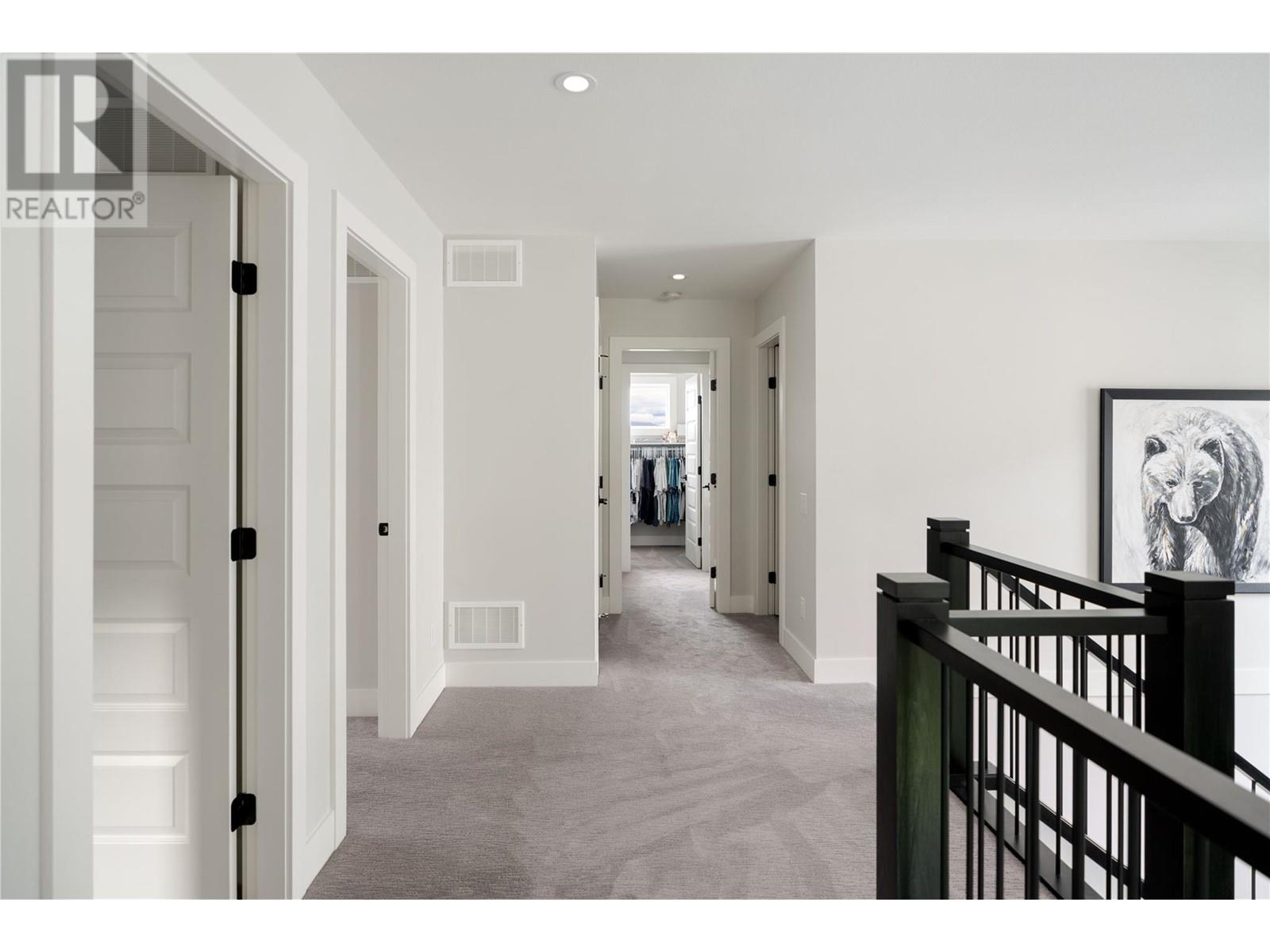4315 Ladd Court Kelowna, British Columbia V1W 0B6
$1,549,000
Shows like new but without GST! Meticulously maintained, welcome to a home that combines style, convenience, and versatility. With a 1 bedroom legal suite, low-maintenance outdoor space and a phenomenal main living area this home is perfect for many. Welcoming you inside are soaring ceilings and large primary living spaces with a two storey fireplace anchoring the living room. The well-equipped kitchen will impress with a large waterfall island, and a walk-in pantry with a beverage centre. Seamlessly transition from the dining area to the patio, where a pergola and the perfect amount of green space create an ideal setting for summer evenings and gatherings. A guest bathroom, mudroom with easy access to the garage + den/office complete the main. Upstairs, includes three bedrooms plus a laundry room. The king sized primary boasts a lavish ensuite with a freestanding soaker tub and tiled seamless glass shower. The lower level was professionally finished with extra soundproofind measures and can be accessed from either the interior or the exterior of the home- depending on your wants & needs. A den or gym dedicated to the main home is located on the lower level as well as the 1 bedroom modern suite. A private fully fenced outdoor space was brilliantly created for any occupants of the suite! Located in one of Kelowna’s most sought-after neighbourhoods, this home is steps from amenities, schools, beaches. Situated within the new community 'The Orchard' with two parks coming soon! (id:43334)
Property Details
| MLS® Number | 10328666 |
| Property Type | Single Family |
| Neigbourhood | Lower Mission |
| Amenities Near By | Public Transit, Park, Recreation, Schools, Shopping |
| Community Features | Family Oriented |
| Features | Central Island |
| Parking Space Total | 5 |
Building
| Bathroom Total | 4 |
| Bedrooms Total | 4 |
| Architectural Style | Contemporary |
| Basement Type | Full |
| Constructed Date | 2022 |
| Construction Style Attachment | Detached |
| Cooling Type | Central Air Conditioning |
| Exterior Finish | Composite Siding |
| Fireplace Fuel | Electric |
| Fireplace Present | Yes |
| Fireplace Type | Unknown |
| Flooring Type | Carpeted, Vinyl |
| Half Bath Total | 1 |
| Heating Type | Forced Air, See Remarks |
| Roof Material | Asphalt Shingle |
| Roof Style | Unknown |
| Stories Total | 3 |
| Size Interior | 3,286 Ft2 |
| Type | House |
| Utility Water | Municipal Water |
Parking
| Attached Garage | 2 |
Land
| Access Type | Easy Access |
| Acreage | No |
| Fence Type | Fence |
| Land Amenities | Public Transit, Park, Recreation, Schools, Shopping |
| Landscape Features | Landscaped |
| Sewer | Municipal Sewage System |
| Size Irregular | 0.13 |
| Size Total | 0.13 Ac|under 1 Acre |
| Size Total Text | 0.13 Ac|under 1 Acre |
| Zoning Type | Unknown |
Rooms
| Level | Type | Length | Width | Dimensions |
|---|---|---|---|---|
| Second Level | Full Bathroom | Measurements not available | ||
| Second Level | Full Ensuite Bathroom | Measurements not available | ||
| Second Level | Primary Bedroom | 13'11'' x 15'0'' | ||
| Second Level | Bedroom | 10'3'' x 4'11'' | ||
| Second Level | Bedroom | 11'5'' x 12'3'' | ||
| Second Level | Laundry Room | 10'11'' x 6'0'' | ||
| Lower Level | Laundry Room | 5'1'' x 3'3'' | ||
| Lower Level | Exercise Room | 14'0'' x 9'2'' | ||
| Lower Level | Storage | 5'8'' x 3'2'' | ||
| Main Level | Kitchen | 15'11'' x 12'11'' | ||
| Main Level | Dining Room | 10'11'' x 8'0'' | ||
| Main Level | Living Room | 16'4'' x 16'11'' | ||
| Main Level | Pantry | 6'0'' x 5'6'' | ||
| Main Level | Mud Room | 9'3'' x 5'5'' | ||
| Main Level | Office | 9'0'' x 9'5'' | ||
| Main Level | Partial Bathroom | Measurements not available |
https://www.realtor.ca/real-estate/27678324/4315-ladd-court-kelowna-lower-mission

Personal Real Estate Corporation
(250) 862-7675
www.stonesisters.com/
www.facebook.com/Kelownastonesisters/
ca.linkedin.com/in/stonesisters
twitter.com/StoneSisters?lang=e

Personal Real Estate Corporation
(250) 862-7675
www.stonesisters.com/
www.facebook.com/stonesisters
ca.linkedin.com/in/stonesisters
twitter.com/StoneSisters?lang=e
Contact Us
Contact us for more information














































