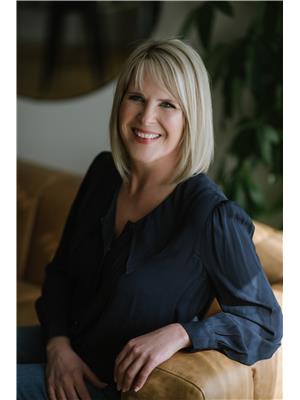445 Wildwood Road Clearwater, British Columbia V0E 1N1
$514,999
This charming home, situated on a private 0.5 acre lot, offers the perfect blend of comfort, tranquility, and convenience. This home offers 3 bedrooms and 2 bedrooms. The full-length addition, complete with large open deck at the back, enhances the living space, providing ample room for family gatherings and entertaining guests. The heart of this home centers around the cozy living area, complete with a WETT certified wood stove, perfect for warming up on chilly evenings. The open concept layout seamlessly connects the living area to the dining space and kitchen, creating a welcoming atmosphere for everyday living. The beautiful yard offers serene surroundings and ample space for relaxation and enjoyment. There are multiple outbuildings and this property is close to all amenities, including shopping, hospital, medical clinic and schools! Don't miss out & book your showing today! (id:43334)
Property Details
| MLS® Number | 10328199 |
| Property Type | Single Family |
| Neigbourhood | Clearwater |
Building
| BathroomTotal | 2 |
| BedroomsTotal | 3 |
| Appliances | Refrigerator, Dishwasher, Oven - Electric, Microwave, Washer & Dryer |
| ArchitecturalStyle | Other |
| ConstructedDate | 2013 |
| ExteriorFinish | Composite Siding |
| FireplaceFuel | Wood |
| FireplacePresent | Yes |
| FireplaceType | Conventional |
| FlooringType | Hardwood, Laminate, Mixed Flooring |
| FoundationType | See Remarks |
| HeatingFuel | Electric |
| HeatingType | Forced Air |
| RoofMaterial | Asphalt Shingle |
| RoofStyle | Unknown |
| StoriesTotal | 1 |
| SizeInterior | 2036 Sqft |
| Type | Manufactured Home |
| UtilityWater | Municipal Water |
Land
| Acreage | No |
| CurrentUse | Mobile Home |
| SizeIrregular | 0.5 |
| SizeTotal | 0.5 Ac|under 1 Acre |
| SizeTotalText | 0.5 Ac|under 1 Acre |
| ZoningType | Unknown |
Rooms
| Level | Type | Length | Width | Dimensions |
|---|---|---|---|---|
| Main Level | Family Room | 21'3'' x 18'0'' | ||
| Main Level | Foyer | 9'9'' x 18'0'' | ||
| Main Level | Bedroom | 10'7'' x 13'2'' | ||
| Main Level | Bedroom | 13'2'' x 10'5'' | ||
| Main Level | Primary Bedroom | 13'5'' x 14'10'' | ||
| Main Level | Living Room | 13'5'' x 15'5'' | ||
| Main Level | Laundry Room | 7'0'' x 10'5'' | ||
| Main Level | Dining Room | 9'7'' x 13'5'' | ||
| Main Level | Kitchen | 12'9'' x 13'5'' | ||
| Main Level | Full Bathroom | Measurements not available | ||
| Main Level | Full Ensuite Bathroom | Measurements not available |
https://www.realtor.ca/real-estate/27634785/445-wildwood-road-clearwater-clearwater

Personal Real Estate Corporation
(250) 819-8634
Interested?
Contact us for more information


















































