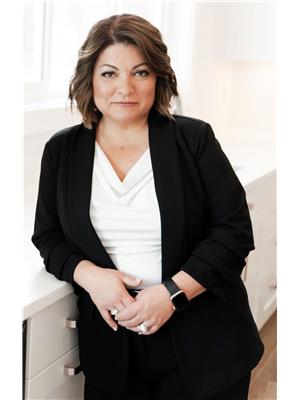4476 Barriere Town Road Unit# 2 Barriere, British Columbia V0E 1E0
$319,900Maintenance, Insurance, Ground Maintenance, Property Management
$250 Monthly
Maintenance, Insurance, Ground Maintenance, Property Management
$250 MonthlyThis beautifully updated townhouse in Elmadine Estates offers modern living with no exterior maintenance, making it ideal for a hassle-free lifestyle. With updates including wide plank vinyl flooring w/ new subfloor, fresh neutral paint, new washer/dryer, furnace, hot water tank, and new roof in 2015 this home is move-in ready. The main level features an open living area, highlighted by a bay window and two skylights, allowing natural light to flood the space. Upstairs, there’s a loft and den area, with a rare 2-piece bathroom, perfect for guests or as a second bedroom. The main floor also has a spacious primary bedroom, 4-piece bathroom, and convenient laundry area. A lovely side patio provides beautiful views of the surrounding area. This adult-oriented complex is the only townhouse development in Barriere and is centrally located near shops, churches, and Fadear park, offering a peaceful community setting. Low strata fees incl. outside maintenance, building insurance, and management. No pets allowed. Quick possession possible. All measurements approx. - verify if important. (id:43334)
Property Details
| MLS® Number | 10331253 |
| Property Type | Single Family |
| Neigbourhood | Barriere |
| Community Name | Elmadine Estates |
| CommunityFeatures | Pets Not Allowed |
| ParkingSpaceTotal | 2 |
Building
| BathroomTotal | 2 |
| BedroomsTotal | 1 |
| Appliances | Range, Dishwasher, Hood Fan, Washer/dryer Stack-up |
| ArchitecturalStyle | Other, Ranch |
| ConstructedDate | 1997 |
| ConstructionStyleAttachment | Attached |
| CoolingType | Central Air Conditioning |
| ExteriorFinish | Vinyl Siding |
| FireProtection | Sprinkler System-fire, Smoke Detector Only |
| FireplacePresent | Yes |
| FireplaceType | Marble Fac |
| FlooringType | Carpeted, Mixed Flooring, Vinyl |
| HalfBathTotal | 1 |
| HeatingType | Forced Air |
| RoofMaterial | Asphalt Shingle |
| RoofStyle | Unknown |
| StoriesTotal | 2 |
| SizeInterior | 981 Sqft |
| Type | Row / Townhouse |
| UtilityWater | Municipal Water |
Parking
| Carport |
Land
| Acreage | No |
| SizeTotalText | Under 1 Acre |
| ZoningType | Unknown |
Rooms
| Level | Type | Length | Width | Dimensions |
|---|---|---|---|---|
| Second Level | 2pc Bathroom | 4'11'' x 4'11'' | ||
| Second Level | Loft | 17'7'' x 8'8'' | ||
| Main Level | Dining Room | 11' x 6'8'' | ||
| Main Level | 4pc Bathroom | 8'5'' x 5'4'' | ||
| Main Level | Primary Bedroom | 17'7'' x 11'3'' | ||
| Main Level | Living Room | 11' x 9'9'' | ||
| Main Level | Kitchen | 11'6'' x 6'11'' |
https://www.realtor.ca/real-estate/27770657/4476-barriere-town-road-unit-2-barriere-barriere

(778) 257-2957
www.facebook.com/yourpropertygalkamloops
www.instagram.com/yourpropertygalkamloops
Interested?
Contact us for more information














