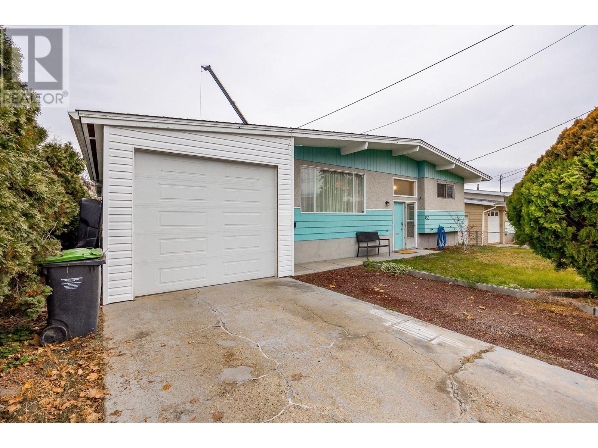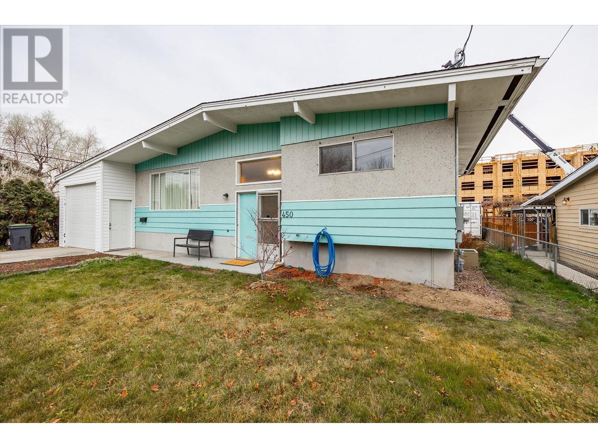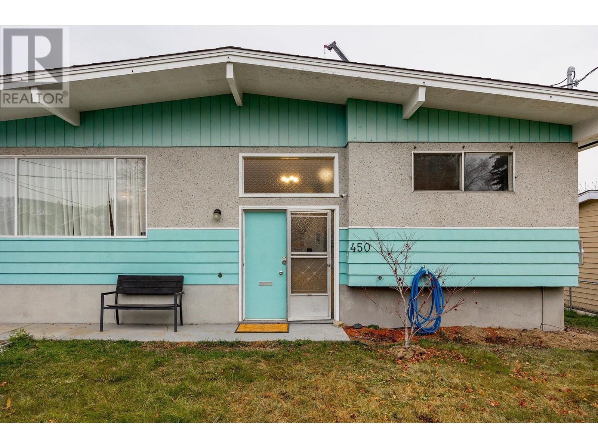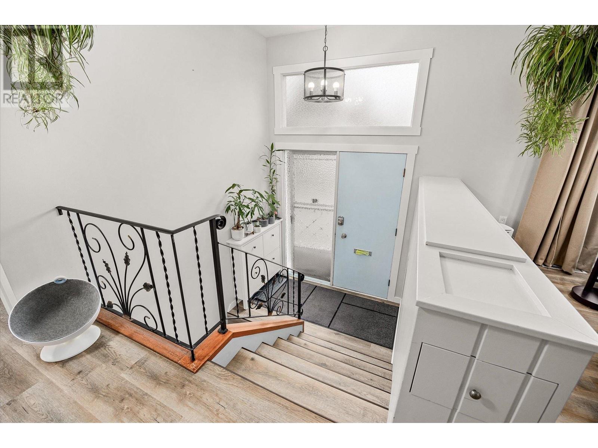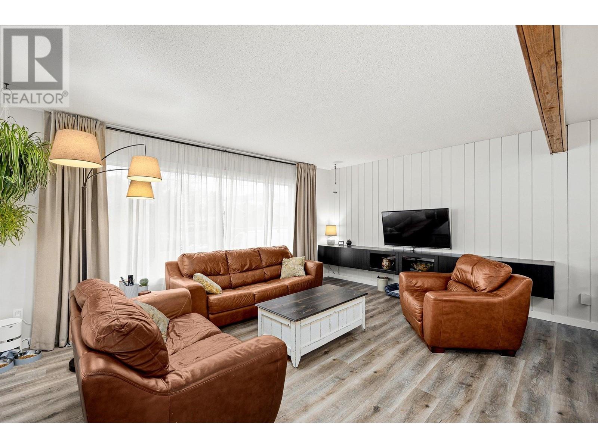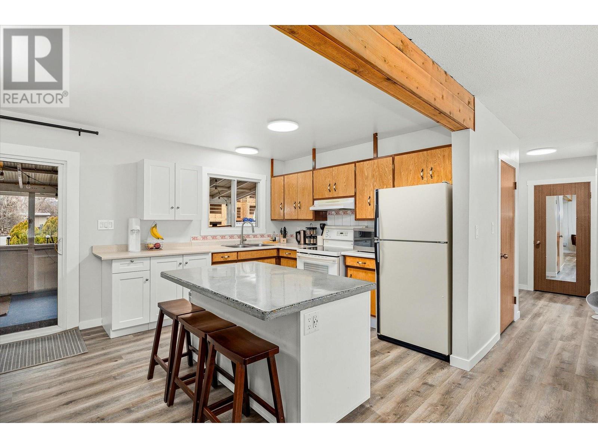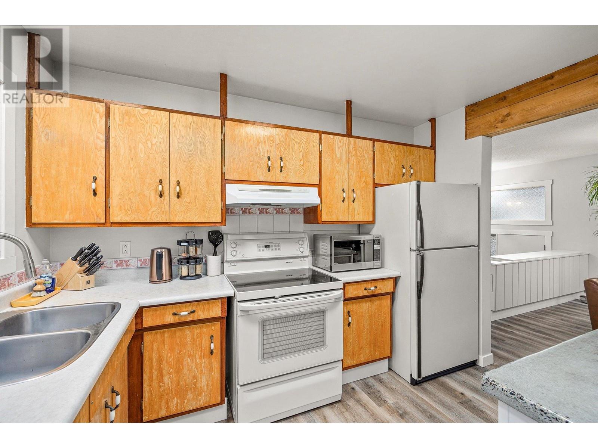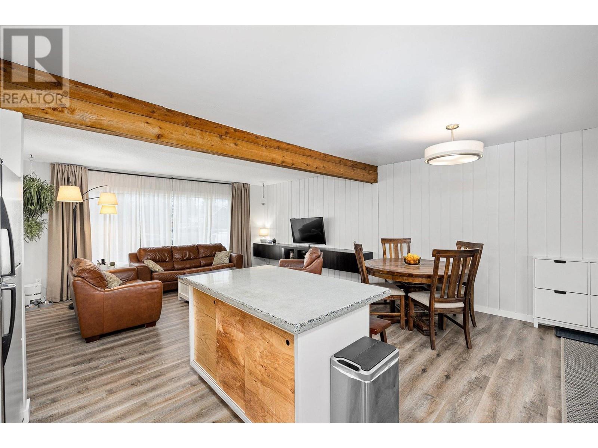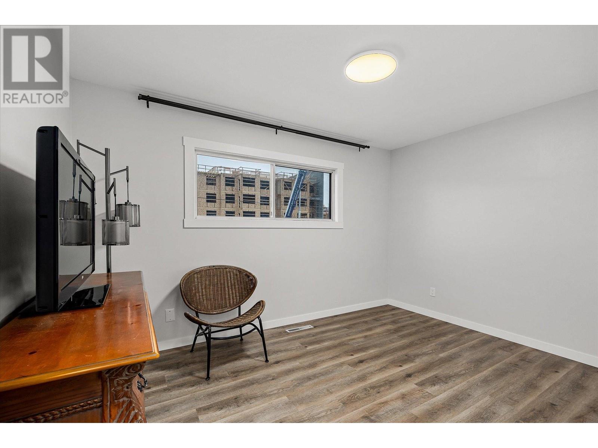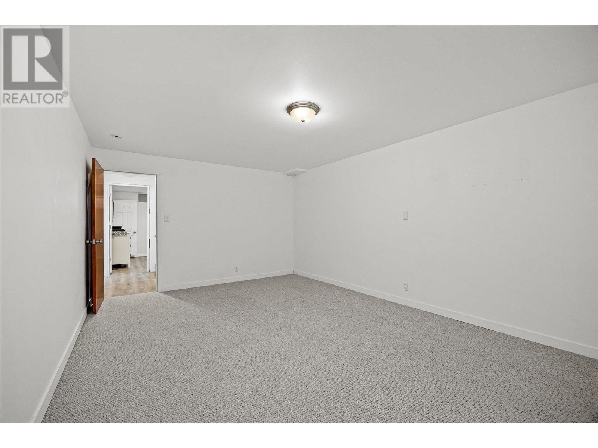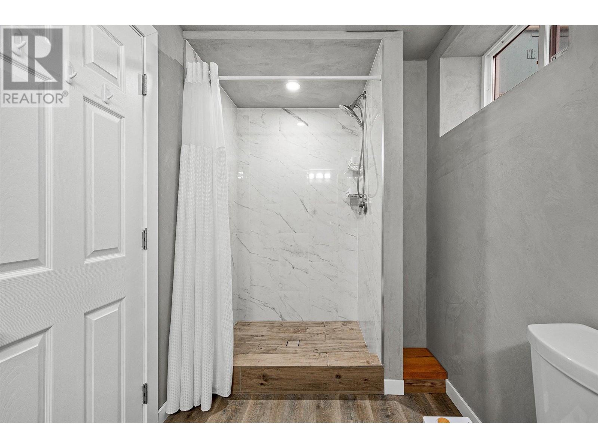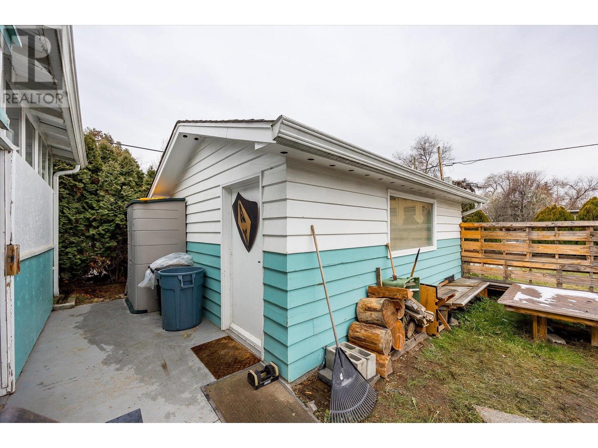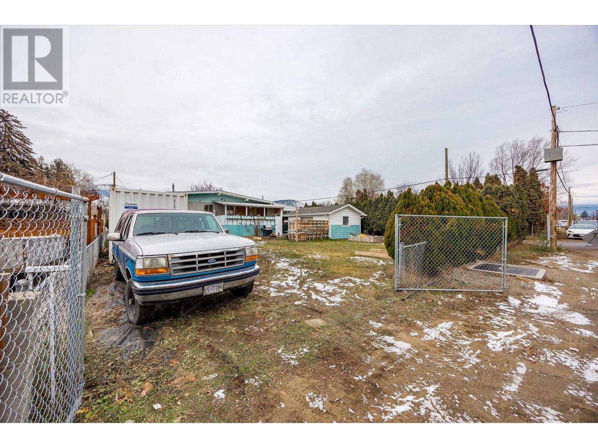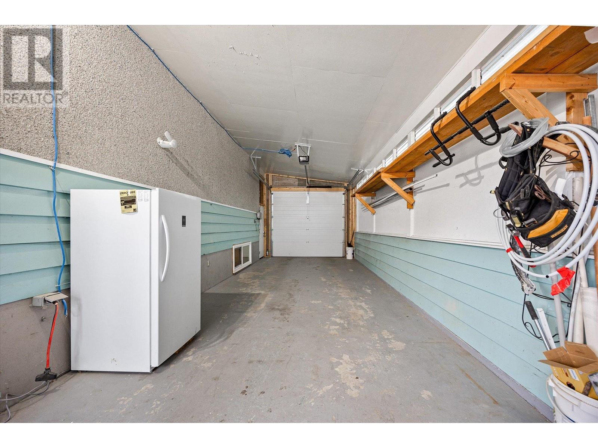450 Mcdonald Road Kelowna, British Columbia V1X 3H2
$999,900
450 McDonald Road is the perfect holding property. Situated in the developing area of Rutland surrounded by other potential land assembly homes, this home offers multiple access points to the property which makes it ideal for the savvy investor. 0.18 of an acre of flat land that could be the perfect starting piece for a developer to build a multi-family condo with the addition of the surrounding homes for sale. With new developments happening all over Rutland this location is ideal for its vicinity to amenities and schools. This home has been meticulously cared for and gas a variety of updates done which offers a great investment for a rental property till the time to develop is right. Home also offers a detached workshop, with power. Call or text today for more info or to book a showing. Andy (250) 300-8844 (id:43334)
Property Details
| MLS® Number | 10330286 |
| Property Type | Single Family |
| Neigbourhood | Rutland North |
| Community Features | Pets Allowed |
| Parking Space Total | 4 |
Building
| Bathroom Total | 2 |
| Bedrooms Total | 3 |
| Constructed Date | 1966 |
| Construction Style Attachment | Detached |
| Cooling Type | Central Air Conditioning |
| Exterior Finish | Stucco, Wood |
| Flooring Type | Laminate |
| Heating Type | Forced Air, See Remarks |
| Roof Material | Vinyl Shingles |
| Roof Style | Unknown |
| Stories Total | 2 |
| Size Interior | 1,707 Ft2 |
| Type | House |
| Utility Water | Municipal Water |
Parking
| See Remarks | |
| Attached Garage | 1 |
| Street | |
| Rear |
Land
| Acreage | No |
| Fence Type | Chain Link |
| Sewer | Municipal Sewage System |
| Size Frontage | 66 Ft |
| Size Irregular | 0.18 |
| Size Total | 0.18 Ac|under 1 Acre |
| Size Total Text | 0.18 Ac|under 1 Acre |
| Zoning Type | Unknown |
Rooms
| Level | Type | Length | Width | Dimensions |
|---|---|---|---|---|
| Fourth Level | Other | 9'6'' x 9'6'' | ||
| Lower Level | Full Bathroom | 12'2'' x 5'6'' | ||
| Lower Level | Laundry Room | 13'5'' x 9'6'' | ||
| Lower Level | Storage | 11'6'' x 9'8'' | ||
| Lower Level | Recreation Room | 17'7'' x 11'11'' | ||
| Lower Level | Primary Bedroom | 11'6'' x 11'10'' | ||
| Main Level | Full Bathroom | 6'11'' x 8'6'' | ||
| Main Level | Bedroom | 12'4'' x 10'2'' | ||
| Main Level | Bedroom | 12'5'' x 9'3'' | ||
| Main Level | Living Room | 18'2'' x 11'11'' | ||
| Main Level | Kitchen | 10'2'' x 11'5'' | ||
| Main Level | Dining Room | 7'11'' x 11'5'' |
https://www.realtor.ca/real-estate/27735638/450-mcdonald-road-kelowna-rutland-north
Contact Us
Contact us for more information

