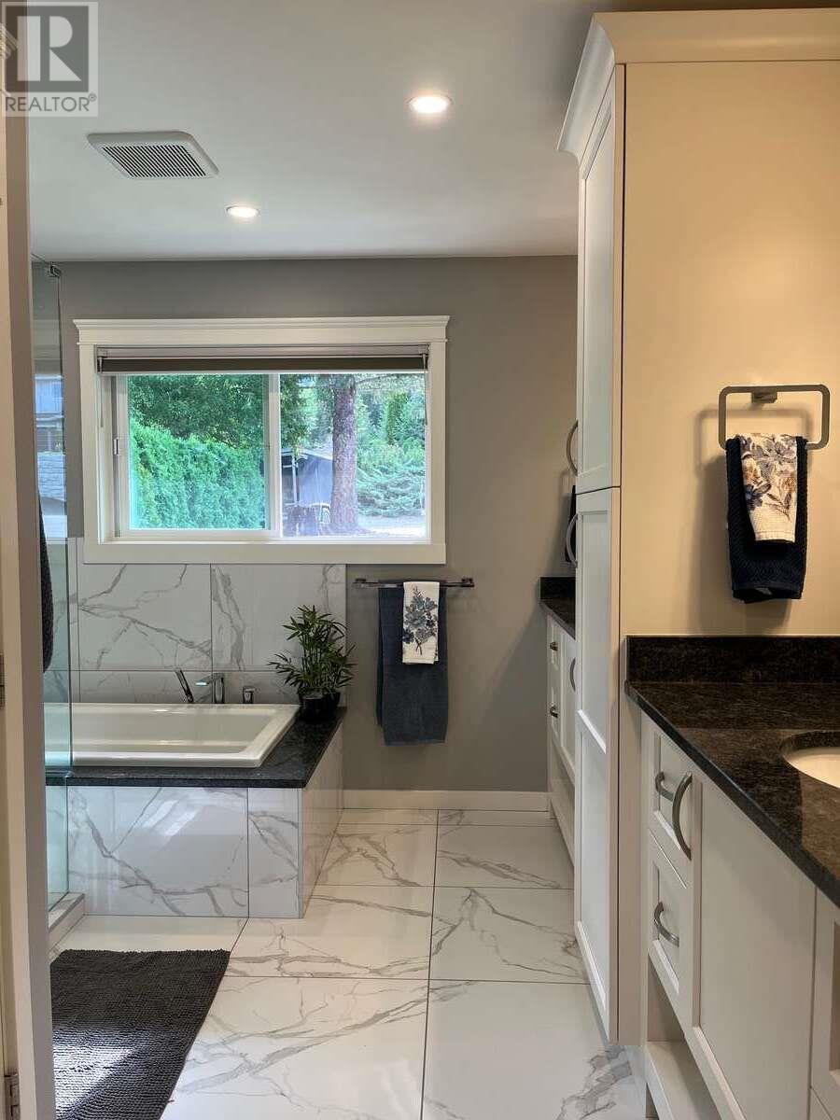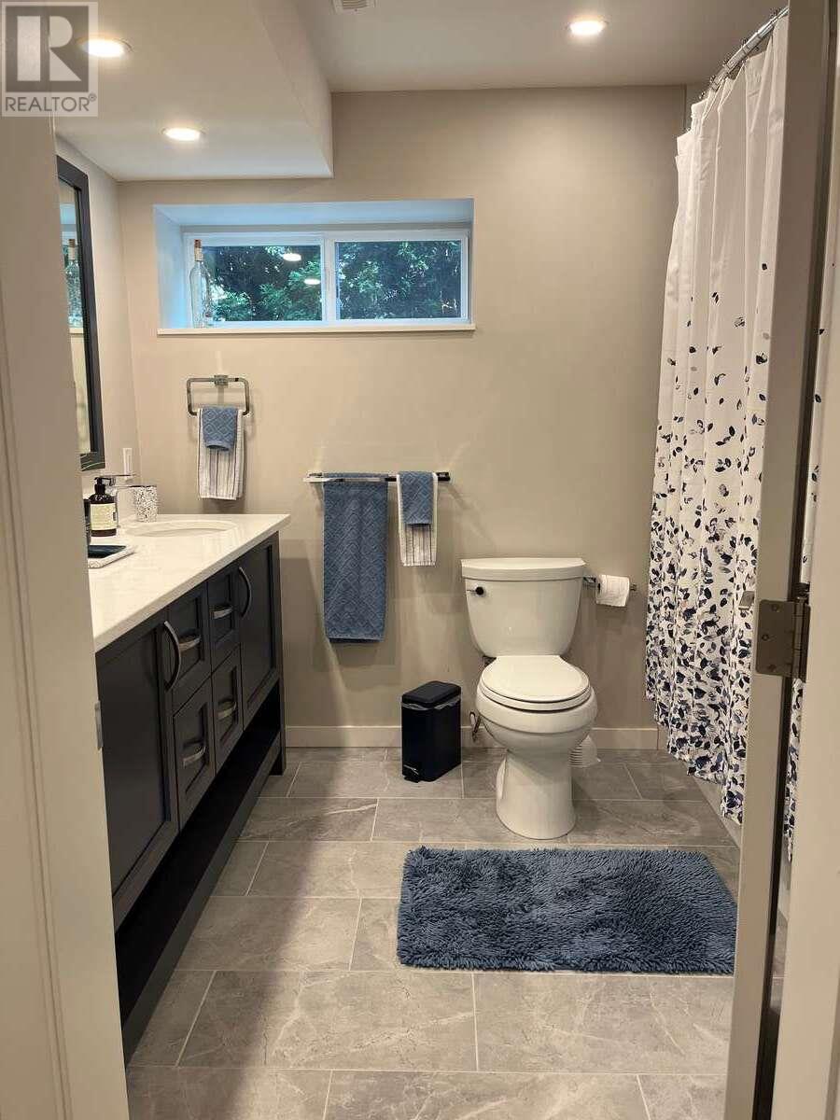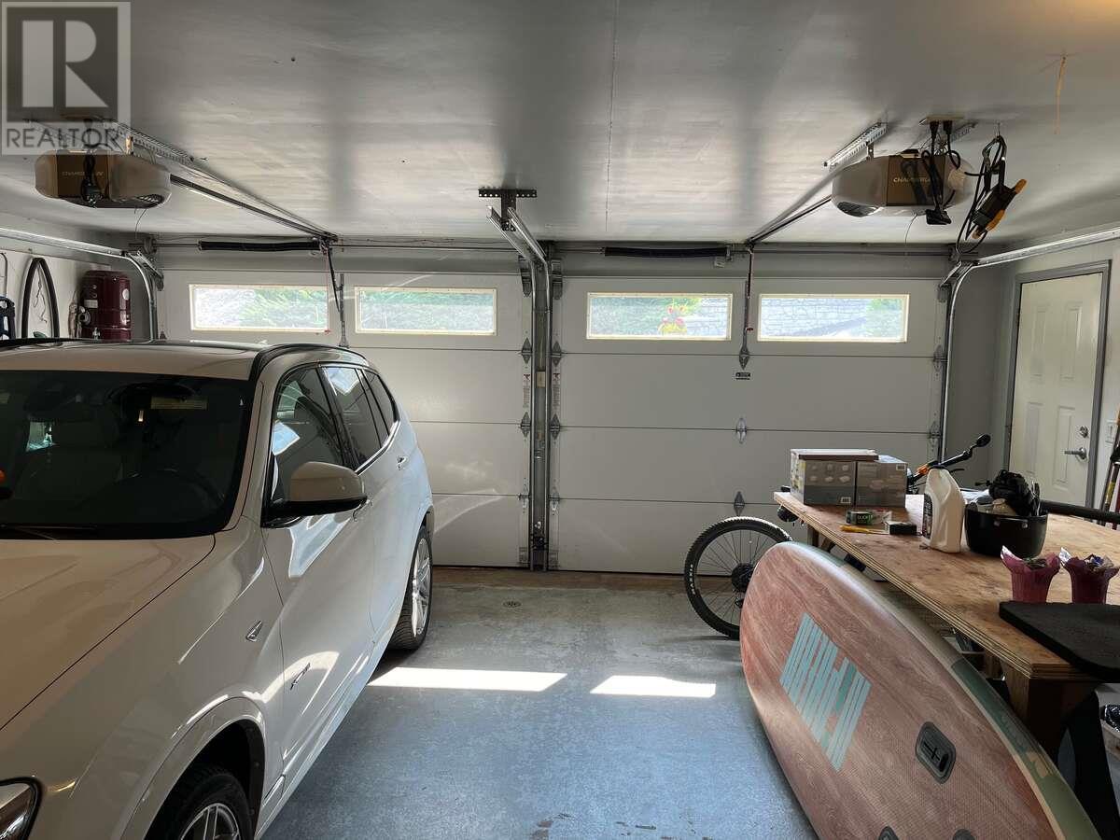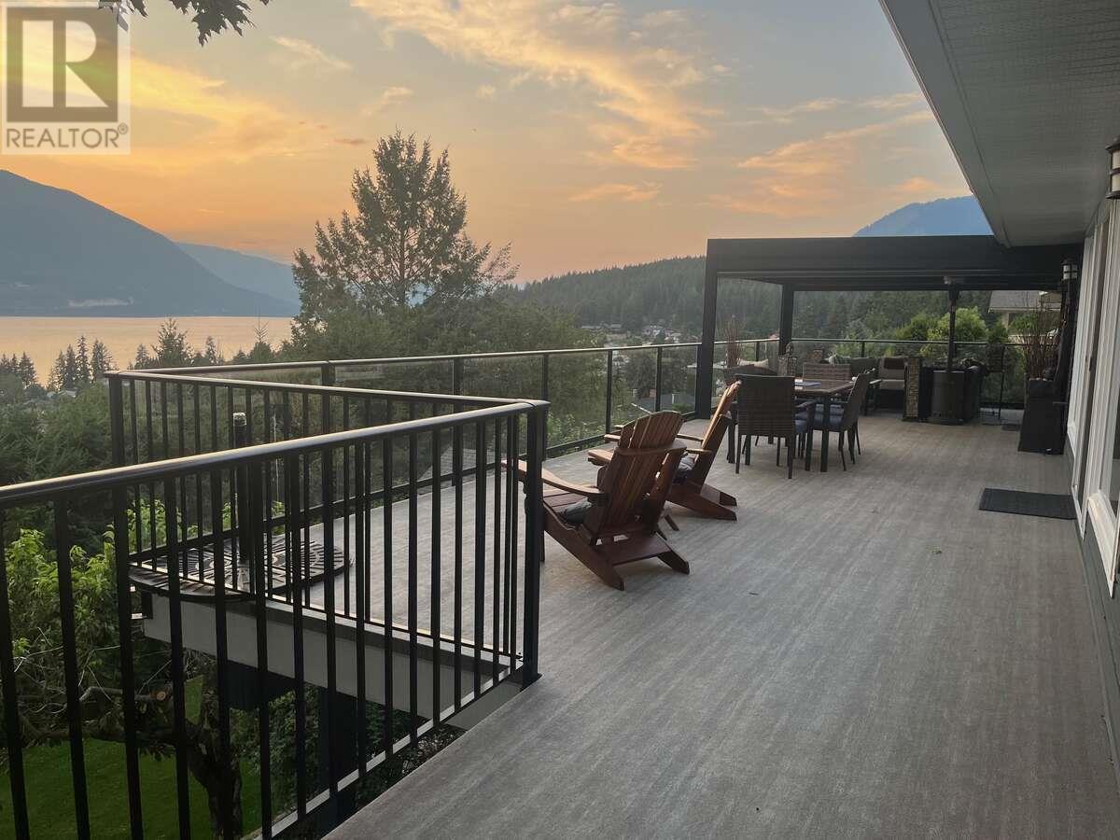4 Bedroom
3 Bathroom
3126 sqft
Ranch
Fireplace
Central Air Conditioning
Forced Air, See Remarks
Landscaped, Sloping
$1,365,000
For more information, please click on Brochure button below. Breathtaking executive lake view home in Raven Hill Salmon Arm - 1983 home was renovated top to bottom in 2018 using highest quality materials with attention to details, function & finishing throughout. Upon entrance be awestruck by the stunning view of Shuswap Lake, Fly Hills & Mount Ida. The entertainer’s & chef’s dream kitchen is equipped with top-of-the-line stainless steel Kitchen Aid appliances, including a 6-element gas range, built-in double ovens, a wall pantry, a large quartz island & countertops. Off the kitchen/dining & living room access the deck to find multiple seating & eating areas to watch incredible sunsets & take in the views. Main floor lakeview master bedroom also accesses the deck & a Suncoast encloser via French doors. The custom-built-in his-and-her closets lead to the large and luxurious 5-piece ensuite with an oversized soaker tub, a glass shower with dual shower heads, separate vanities & private toilet room. A second bedroom, powder room & laundry are also on the main floor. The walkout basement has 2 additional bedrooms, a gym/office, mud room with private entrance & a family/media room accesses the covered patio. A large workshop is under the garage. Acacia hardwood floors & tile are throughout the main floor with plush carpet, tile, & engineered vinyl planking throughout the walk out basement. All measurements are approximate. (id:43334)
Property Details
|
MLS® Number
|
10323136 |
|
Property Type
|
Single Family |
|
Neigbourhood
|
NE Salmon Arm |
|
AmenitiesNearBy
|
Park, Recreation |
|
CommunityFeatures
|
Family Oriented, Pets Allowed |
|
Features
|
Cul-de-sac, Private Setting, Treed, Irregular Lot Size, Sloping, Central Island, Balcony |
|
ParkingSpaceTotal
|
4 |
|
RoadType
|
Cul De Sac |
|
ViewType
|
City View, Lake View, Mountain View, View Of Water, View (panoramic) |
Building
|
BathroomTotal
|
3 |
|
BedroomsTotal
|
4 |
|
Appliances
|
Range, Refrigerator, Dishwasher, Dryer, Cooktop - Gas, Oven - Gas, Microwave, See Remarks, Hood Fan, Washer/dryer Stack-up, Oven - Built-in |
|
ArchitecturalStyle
|
Ranch |
|
BasementType
|
Full, Remodeled Basement |
|
ConstructedDate
|
1983 |
|
ConstructionStyleAttachment
|
Detached |
|
CoolingType
|
Central Air Conditioning |
|
ExteriorFinish
|
Metal, Composite Siding |
|
FireProtection
|
Smoke Detector Only |
|
FireplaceFuel
|
Gas |
|
FireplacePresent
|
Yes |
|
FireplaceType
|
Unknown |
|
FlooringType
|
Carpeted, Hardwood, Tile, Vinyl |
|
HalfBathTotal
|
1 |
|
HeatingType
|
Forced Air, See Remarks |
|
RoofMaterial
|
Asphalt Shingle |
|
RoofStyle
|
Unknown |
|
StoriesTotal
|
1 |
|
SizeInterior
|
3126 Sqft |
|
Type
|
House |
|
UtilityWater
|
Municipal Water |
Parking
|
See Remarks
|
|
|
Attached Garage
|
2 |
|
Street
|
|
|
RV
|
1 |
Land
|
AccessType
|
Easy Access |
|
Acreage
|
No |
|
FenceType
|
Chain Link |
|
LandAmenities
|
Park, Recreation |
|
LandscapeFeatures
|
Landscaped, Sloping |
|
Sewer
|
Municipal Sewage System |
|
SizeIrregular
|
0.32 |
|
SizeTotal
|
0.32 Ac|under 1 Acre |
|
SizeTotalText
|
0.32 Ac|under 1 Acre |
|
ZoningType
|
Single Family Dwelling |
Rooms
| Level |
Type |
Length |
Width |
Dimensions |
|
Basement |
Dining Nook |
|
|
14'10'' x 9'1'' |
|
Basement |
Workshop |
|
|
20'7'' x 19'9'' |
|
Basement |
Utility Room |
|
|
4'0'' x 7'3'' |
|
Basement |
Mud Room |
|
|
12'5'' x 9'2'' |
|
Basement |
Storage |
|
|
8'5'' x 11'7'' |
|
Basement |
4pc Bathroom |
|
|
9'1'' x 7'5'' |
|
Basement |
Office |
|
|
10'0'' x 10'7'' |
|
Basement |
Bedroom |
|
|
13'1'' x 9'10'' |
|
Basement |
Bedroom |
|
|
15'6'' x 11'11'' |
|
Basement |
Family Room |
|
|
15'7'' x 18'5'' |
|
Main Level |
2pc Bathroom |
|
|
3'8'' x 5'6'' |
|
Main Level |
Laundry Room |
|
|
6'7'' x 6'7'' |
|
Main Level |
Bedroom |
|
|
10'11'' x 11'4'' |
|
Main Level |
5pc Ensuite Bath |
|
|
10'5'' x 11'3'' |
|
Main Level |
Primary Bedroom |
|
|
15'6'' x 15'3'' |
|
Main Level |
Kitchen |
|
|
15'8'' x 18'6'' |
|
Main Level |
Living Room |
|
|
17'8'' x 14'8'' |
|
Main Level |
Foyer |
|
|
9'1'' x 18'8'' |
Utilities
|
Cable
|
Available |
|
Electricity
|
Available |
|
Natural Gas
|
Available |
|
Telephone
|
Available |
|
Sewer
|
Available |
|
Water
|
Available |
https://www.realtor.ca/real-estate/27350456/4541-16-street-ne-salmon-arm-ne-salmon-arm
























































