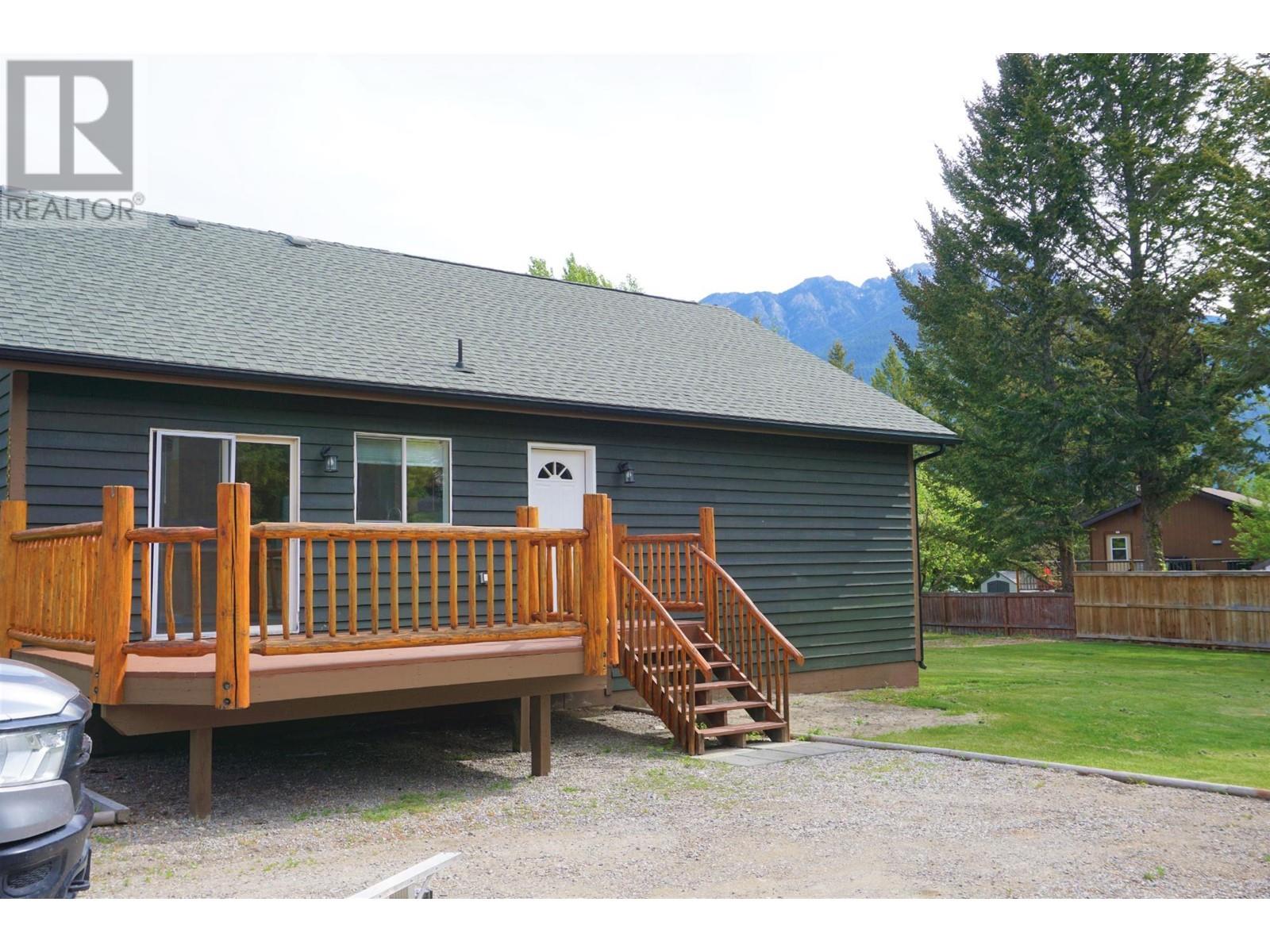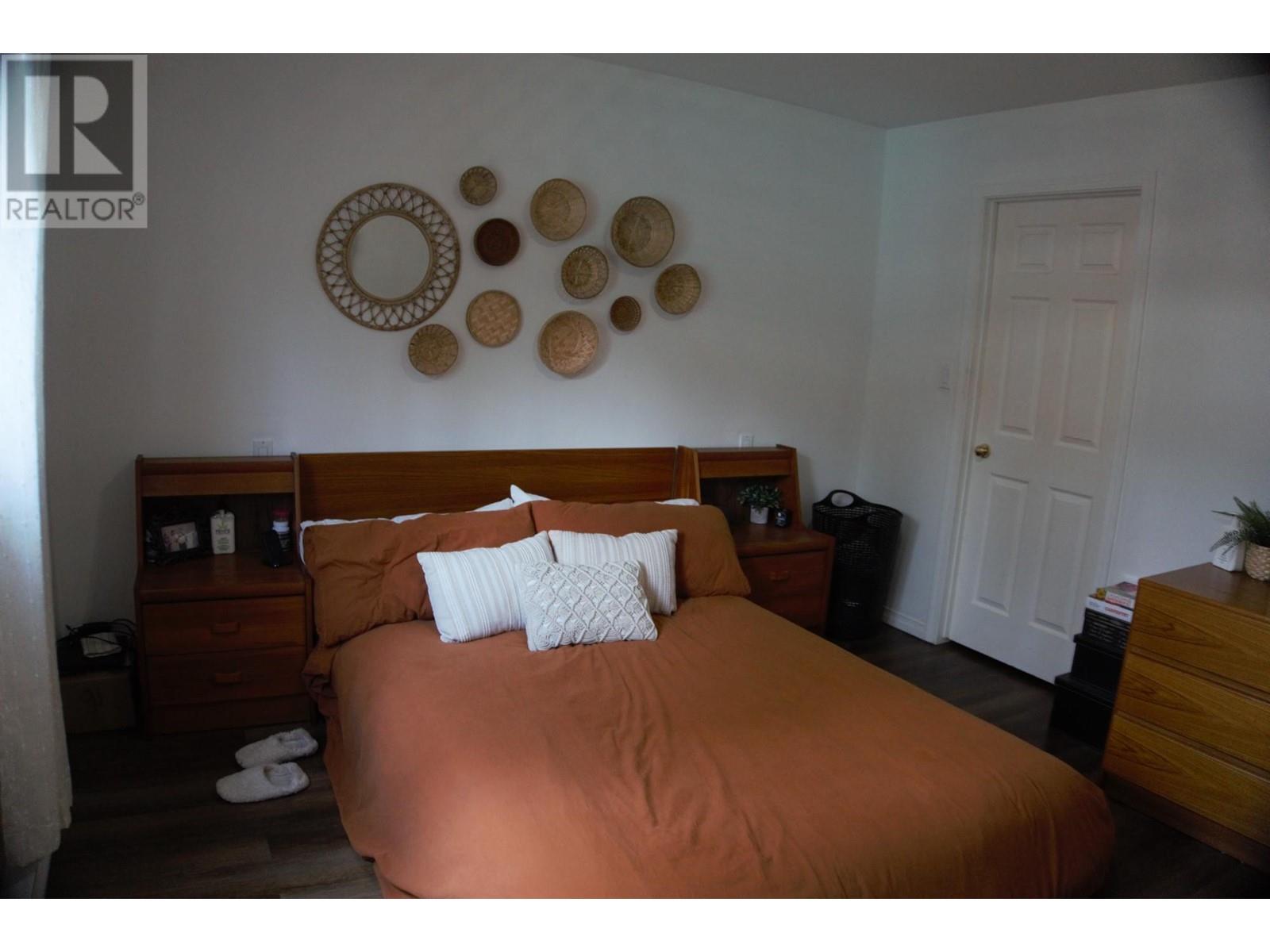4584 Purcell Drive Fairmont Hot Springs, British Columbia V0B 1L2
$599,000
Columere Park is one of the most desirable neighborhoods in the Columbia Valley. This association features a private beach, boat launch and mooring, tennis courts and more. In Columere Park is this beautiful house with 6 bedrooms, 2 bathrooms, a large family room, and a massive yard. Enjoy your evenings entertaining in the bright dining area or sipping wine on the deck. The kitchen is well designed and very bright with the floor to ceiling windows allowing ample natural light. Snuggle up and enjoy a nice cozy fire on cool winter evenings with the perfectly situated wood fireplace. There is tons of space for the family and your friends. Situated mere minutes from Fairmont centre, you will enjoy the ease of this community. Call your REALTOR? today and begin enjoying the warmth only Fairmont gives. (id:43334)
Property Details
| MLS® Number | 2476446 |
| Property Type | Single Family |
| Neigbourhood | Fairmont/Columbia Lake |
| Amenities Near By | Golf Nearby, Park |
| Community Features | Family Oriented |
| Features | Private Setting |
Building
| Bathroom Total | 2 |
| Bedrooms Total | 6 |
| Appliances | Refrigerator, Dishwasher, Dryer, Range - Electric, Washer |
| Basement Type | Full |
| Constructed Date | 1995 |
| Construction Style Attachment | Detached |
| Exterior Finish | Wood |
| Fireplace Fuel | Wood |
| Fireplace Present | Yes |
| Fireplace Type | Conventional |
| Flooring Type | Mixed Flooring |
| Foundation Type | Preserved Wood |
| Heating Type | Baseboard Heaters |
| Roof Material | Asphalt Shingle |
| Roof Style | Unknown |
| Size Interior | 2,360 Ft2 |
| Type | House |
| Utility Water | Community Water User's Utility |
Land
| Access Type | Highway Access |
| Acreage | No |
| Land Amenities | Golf Nearby, Park |
| Landscape Features | Landscaped |
| Sewer | Septic Tank |
| Size Irregular | 0.38 |
| Size Total | 0.38 Ac|under 1 Acre |
| Size Total Text | 0.38 Ac|under 1 Acre |
| Zoning Type | Unknown |
Rooms
| Level | Type | Length | Width | Dimensions |
|---|---|---|---|---|
| Basement | Bedroom | 8'3'' x 10'0'' | ||
| Basement | 4pc Bathroom | Measurements not available | ||
| Basement | Family Room | 19'0'' x 15'0'' | ||
| Basement | Bedroom | 14'6'' x 9'4'' | ||
| Basement | Bedroom | 11'3'' x 12'0'' | ||
| Basement | Other | 10'0'' x 8'0'' | ||
| Main Level | Bedroom | 9'0'' x 10'0'' | ||
| Main Level | 4pc Bathroom | Measurements not available | ||
| Main Level | Bedroom | 11'0'' x 9'5'' | ||
| Main Level | Primary Bedroom | 13'6'' x 11'6'' | ||
| Main Level | Living Room | 15'6'' x 17'6'' | ||
| Main Level | Foyer | 3'9'' x 15'10'' | ||
| Main Level | Kitchen | 13'10'' x 17'5'' | ||
| Main Level | Dining Room | 13'10'' x 9'5'' |
(250) 341-8262
Contact Us
Contact us for more information












































