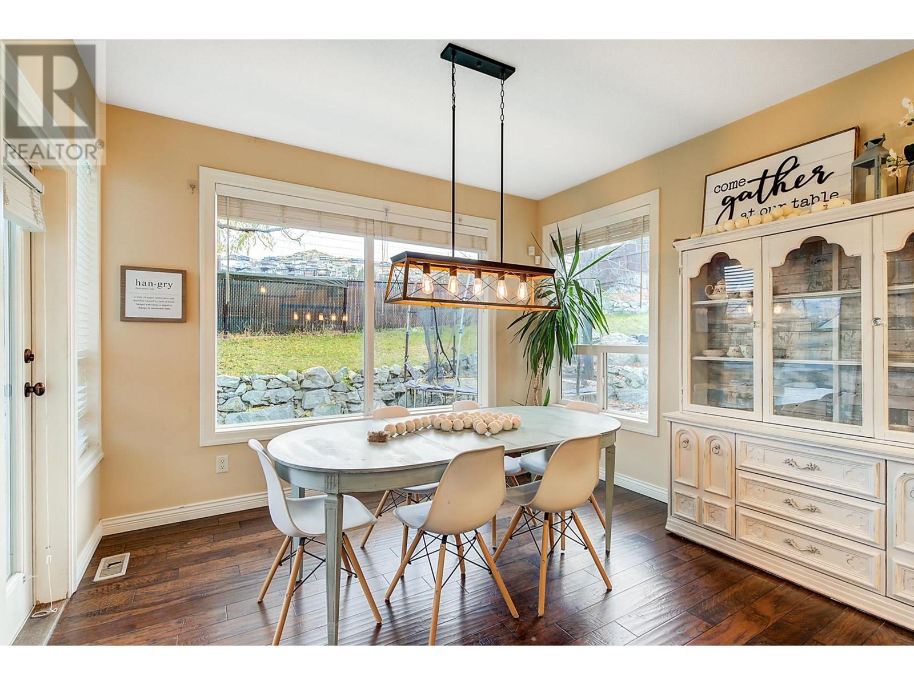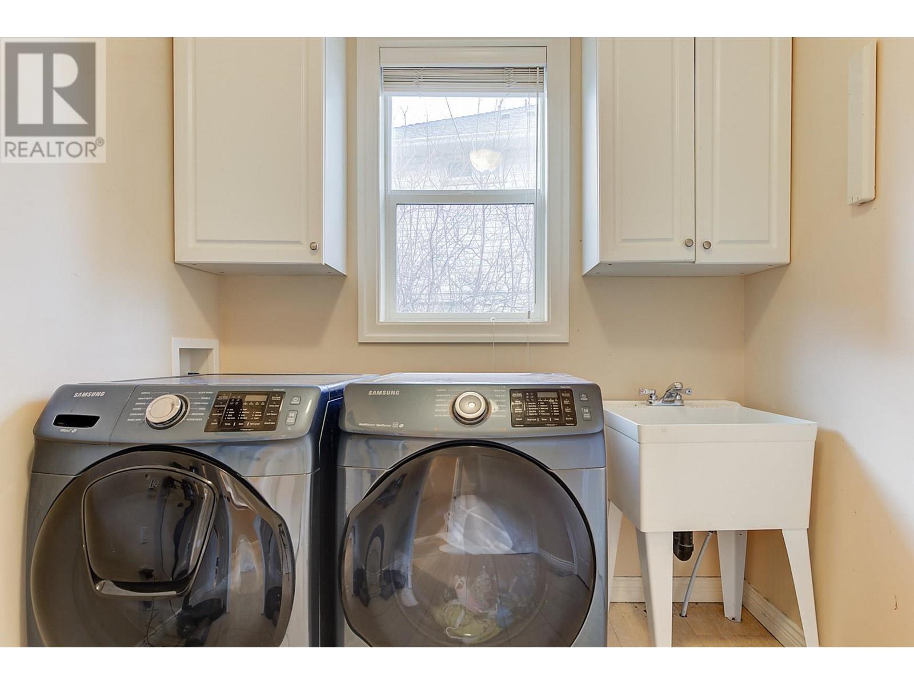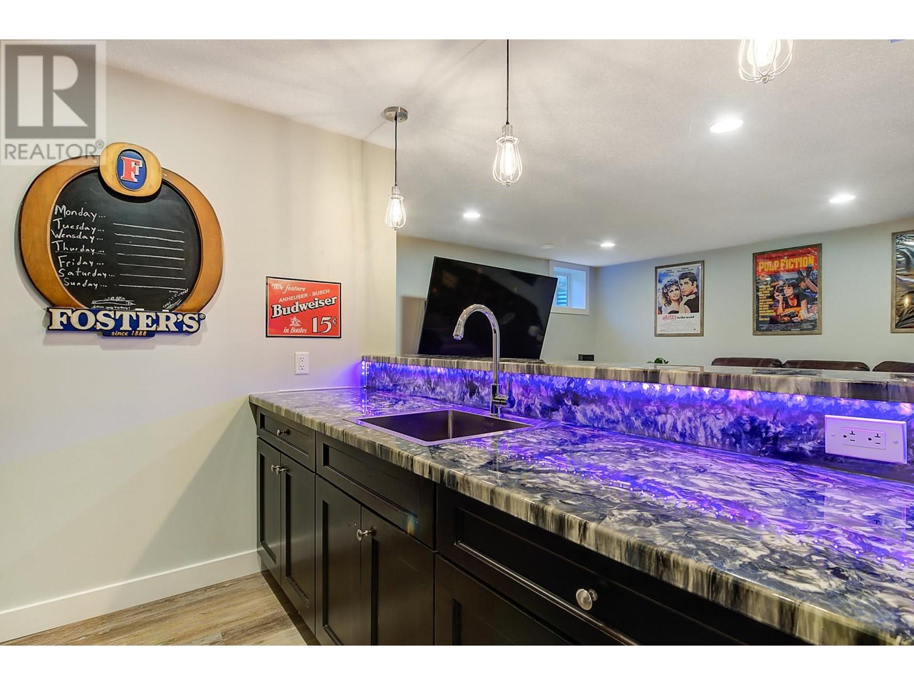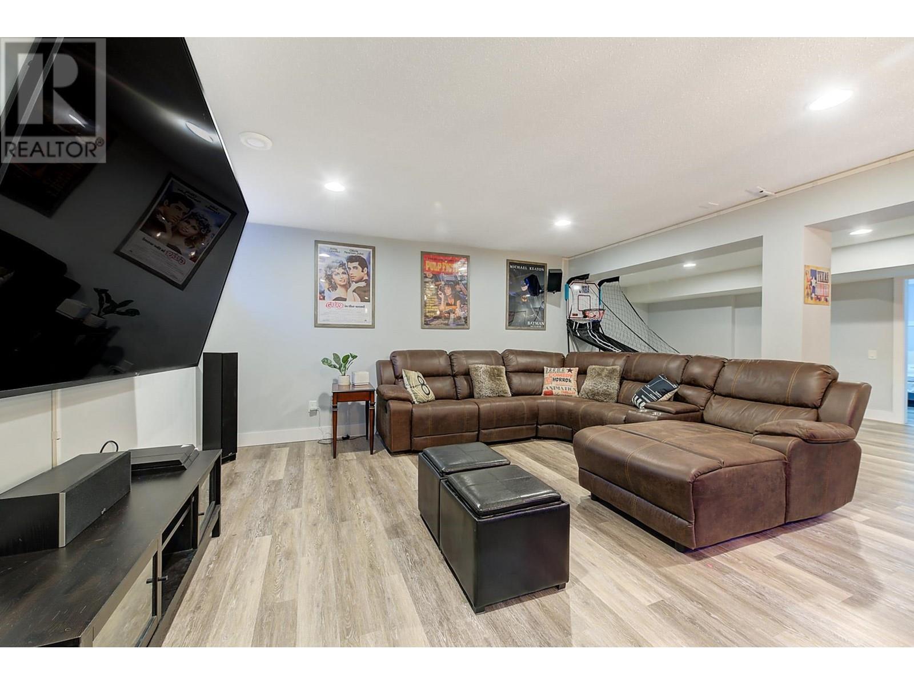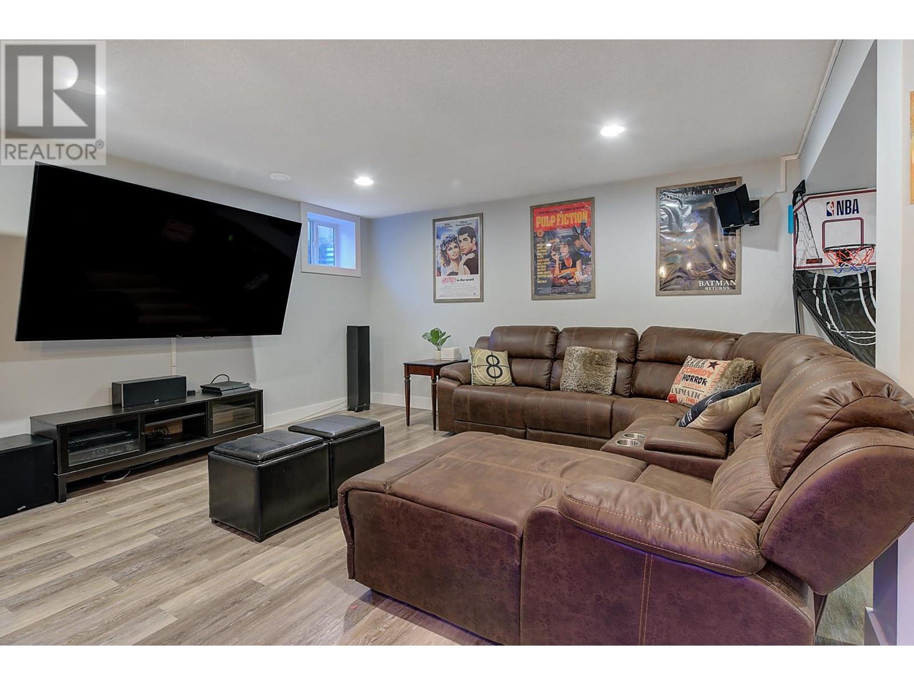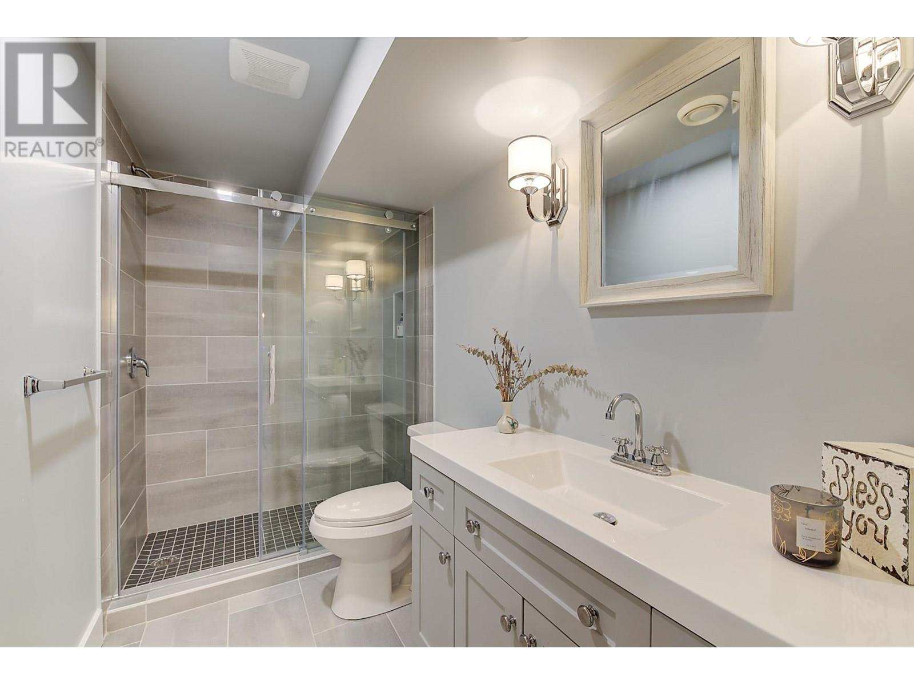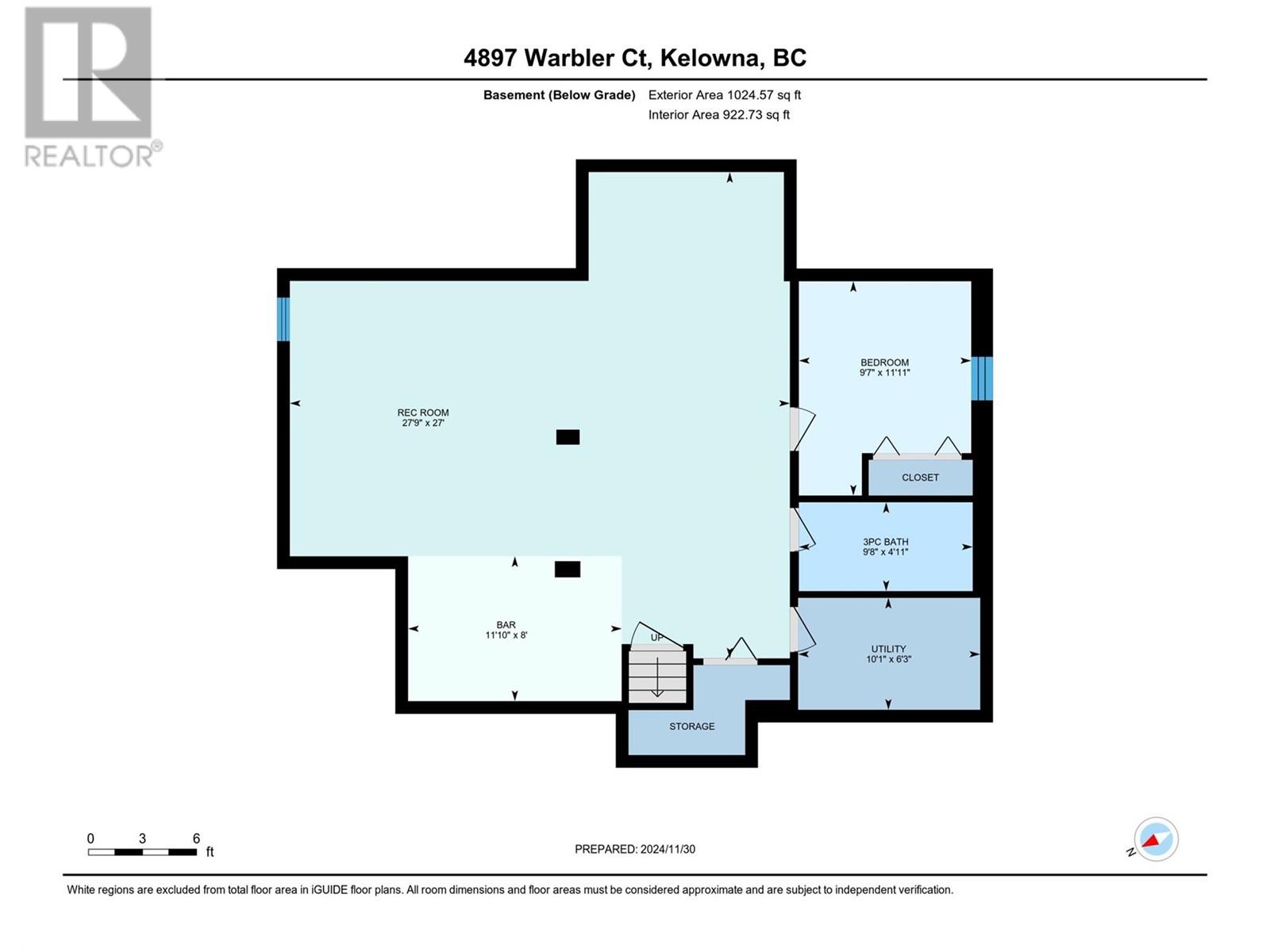4897 Warbler Court Kelowna, British Columbia V1W 5A1
$1,139,900
OPEN HOUSE: Saturday January 18 from 12-2pm and Sunday January 19 12-2pm. Welcome to 4897 Warbler Court, a stunning 3,440 sq. ft. home in Kelowna’s sought-after Southwest Mission. Offering 5 bedrooms and 4 bathrooms, this property provides the perfect balance of space, style, and comfort. The main floor boasts a bright living room, a formal dining area, and an oversized kitchen with large Island perfect for entertaining. A bedroom, laundry and powder room complete this level. Upstairs, the primary suite features a walk-in closet and ensuite, while two additional bedrooms and a full bath offer ample space for family or guests. The mezzanine level is ideal as a cozy family or media room, and the fully finished basement impresses with a large rec room, stylish bar, additional bedroom, and bathroom—perfect for entertaining. Situated on a quiet cul-de-sac, this home is close to schools, parks, and amenities, making it an ideal choice for families or anyone seeking luxury in a serene location. Enjoy the hot tub and relax in this beautiful and bright single family home. This area features an up and coming commercial complex nearby, providing ease for groceries and more. Don't let this one get away book a private tour today. (id:43334)
Open House
This property has open houses!
12:00 pm
Ends at:2:00 pm
12:00 pm
Ends at:2:00 pm
Property Details
| MLS® Number | 10331800 |
| Property Type | Single Family |
| Neigbourhood | Upper Mission |
| Features | Central Island |
| Parking Space Total | 2 |
| View Type | City View, Mountain View, Valley View, View (panoramic) |
Building
| Bathroom Total | 4 |
| Bedrooms Total | 5 |
| Basement Type | Full |
| Constructed Date | 2005 |
| Construction Style Attachment | Detached |
| Cooling Type | Central Air Conditioning |
| Exterior Finish | Brick, Vinyl Siding |
| Fire Protection | Smoke Detector Only |
| Fireplace Fuel | Gas |
| Fireplace Present | Yes |
| Fireplace Type | Insert |
| Flooring Type | Carpeted, Hardwood, Tile |
| Half Bath Total | 1 |
| Heating Type | Forced Air, See Remarks |
| Roof Material | Asphalt Shingle |
| Roof Style | Unknown |
| Stories Total | 2 |
| Size Interior | 3,362 Ft2 |
| Type | House |
| Utility Water | Municipal Water |
Parking
| See Remarks | |
| Attached Garage | 2 |
Land
| Acreage | No |
| Fence Type | Fence |
| Landscape Features | Underground Sprinkler |
| Sewer | Municipal Sewage System |
| Size Irregular | 0.17 |
| Size Total | 0.17 Ac|under 1 Acre |
| Size Total Text | 0.17 Ac|under 1 Acre |
| Zoning Type | Unknown |
Rooms
| Level | Type | Length | Width | Dimensions |
|---|---|---|---|---|
| Second Level | Family Room | 14'1'' x 28'2'' | ||
| Second Level | Primary Bedroom | 15'2'' x 18'3'' | ||
| Second Level | Bedroom | 10'4'' x 13'5'' | ||
| Second Level | Full Ensuite Bathroom | 7'11'' x 8'11'' | ||
| Second Level | 4pc Bathroom | 4'11'' x 10'8'' | ||
| Basement | Utility Room | 10'1'' x 6'3'' | ||
| Basement | Recreation Room | 27'9'' x 27' | ||
| Basement | Bedroom | 9'7'' x 11'11'' | ||
| Basement | Other | 11'10'' x 8' | ||
| Basement | Full Bathroom | 9'8'' x 4'11'' | ||
| Main Level | Bedroom | 11'11'' x 11'5'' | ||
| Main Level | Partial Bathroom | 6'7'' x 5'6'' | ||
| Main Level | Bedroom | 10'2'' x 13'4'' | ||
| Main Level | Laundry Room | 10'10'' x 7'4'' | ||
| Main Level | Foyer | 9'11'' x 7'8'' | ||
| Main Level | Kitchen | 12' x 11'5'' | ||
| Main Level | Dining Room | 12' x 12'7'' | ||
| Main Level | Living Room | 15'7'' x 16'5'' |
https://www.realtor.ca/real-estate/27791832/4897-warbler-court-kelowna-upper-mission
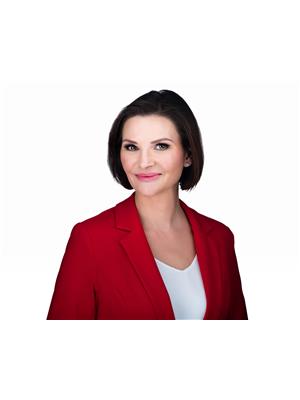
(250) 258-0914
Contact Us
Contact us for more information




















