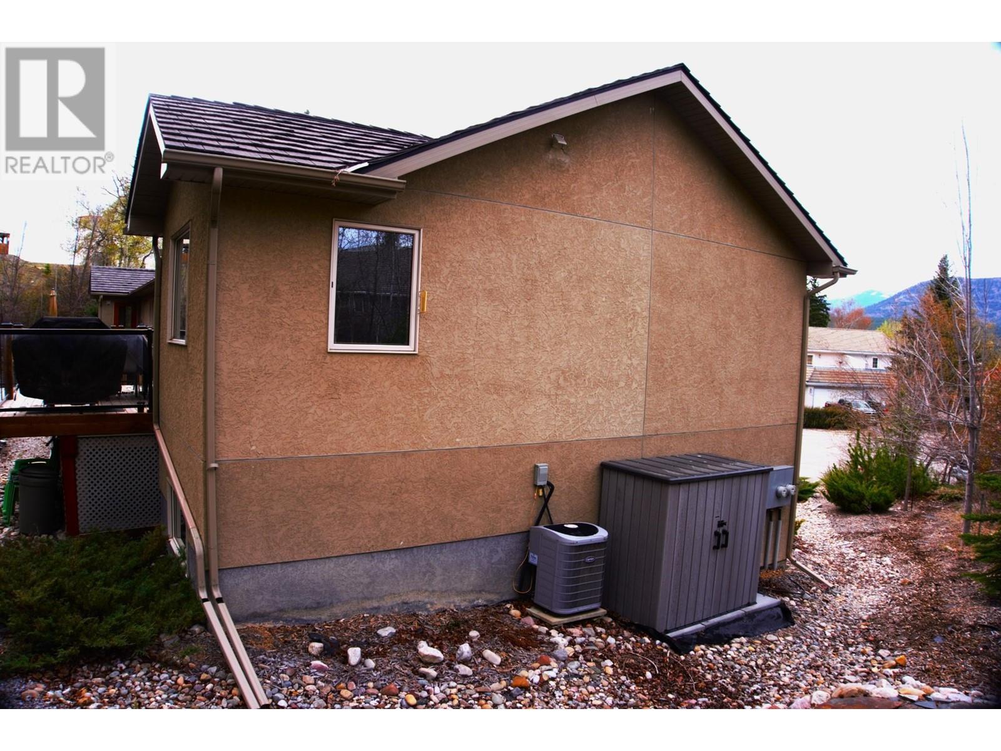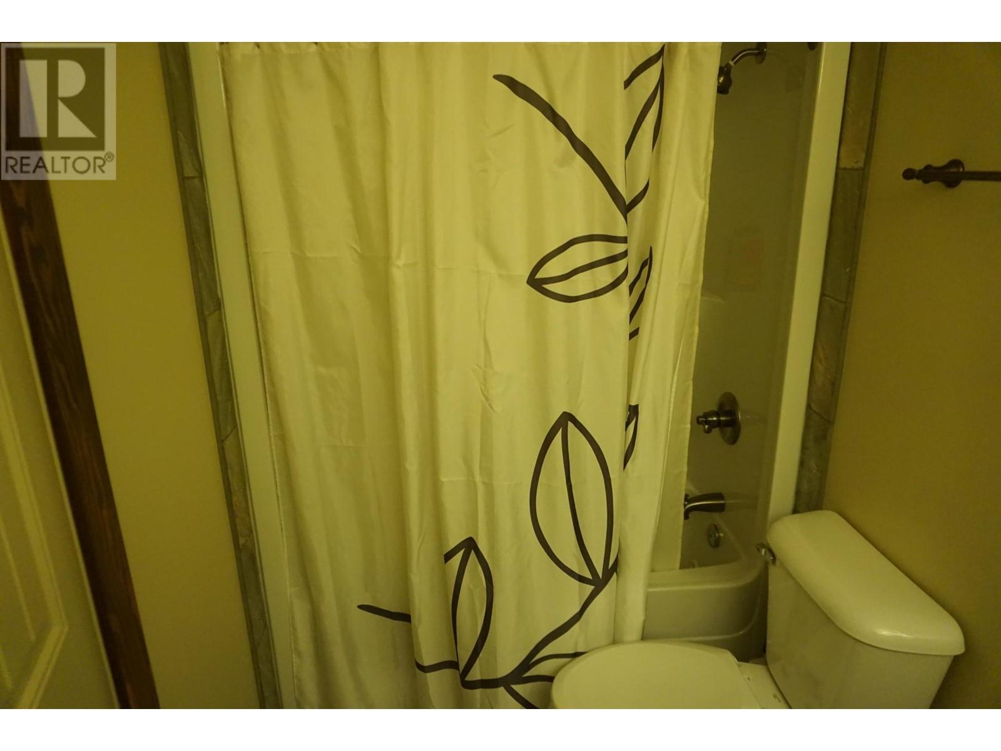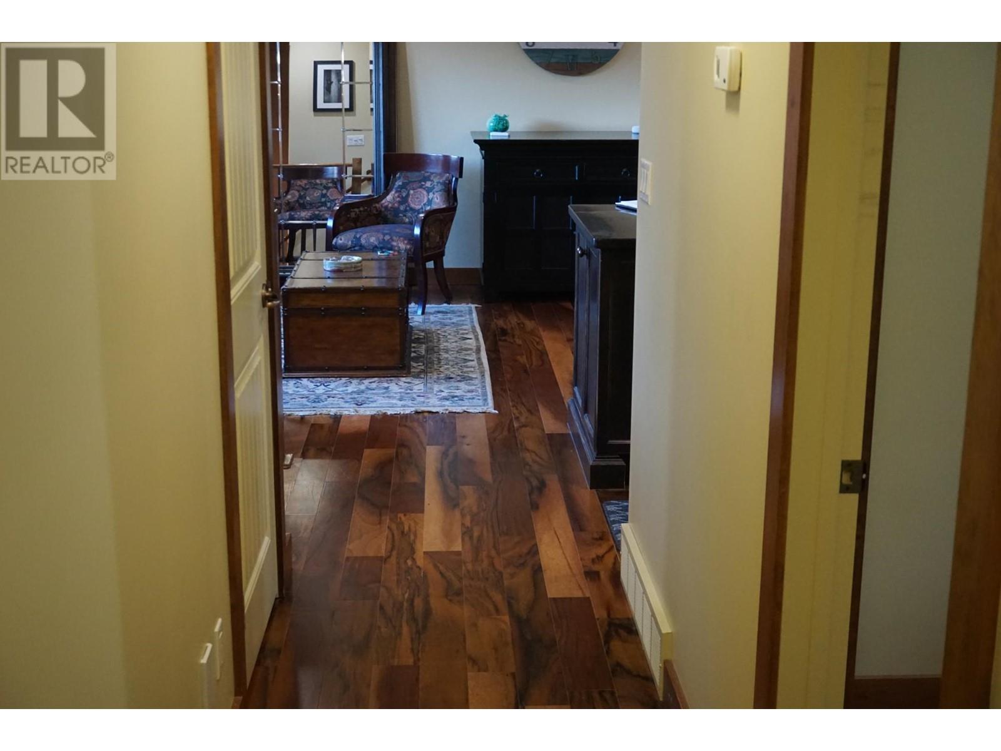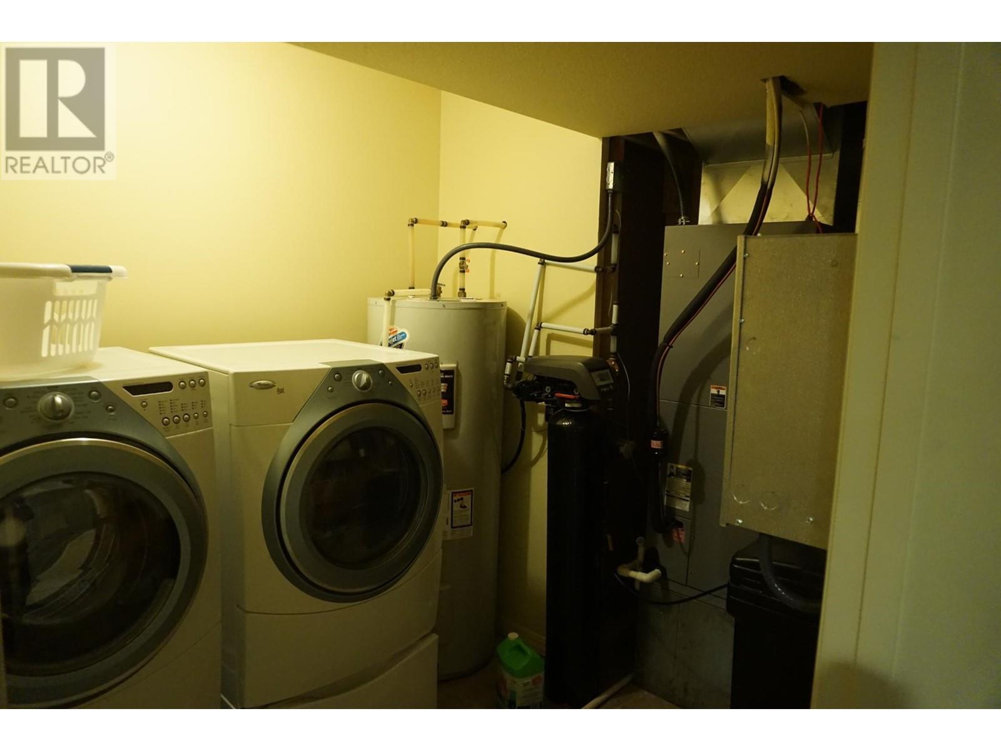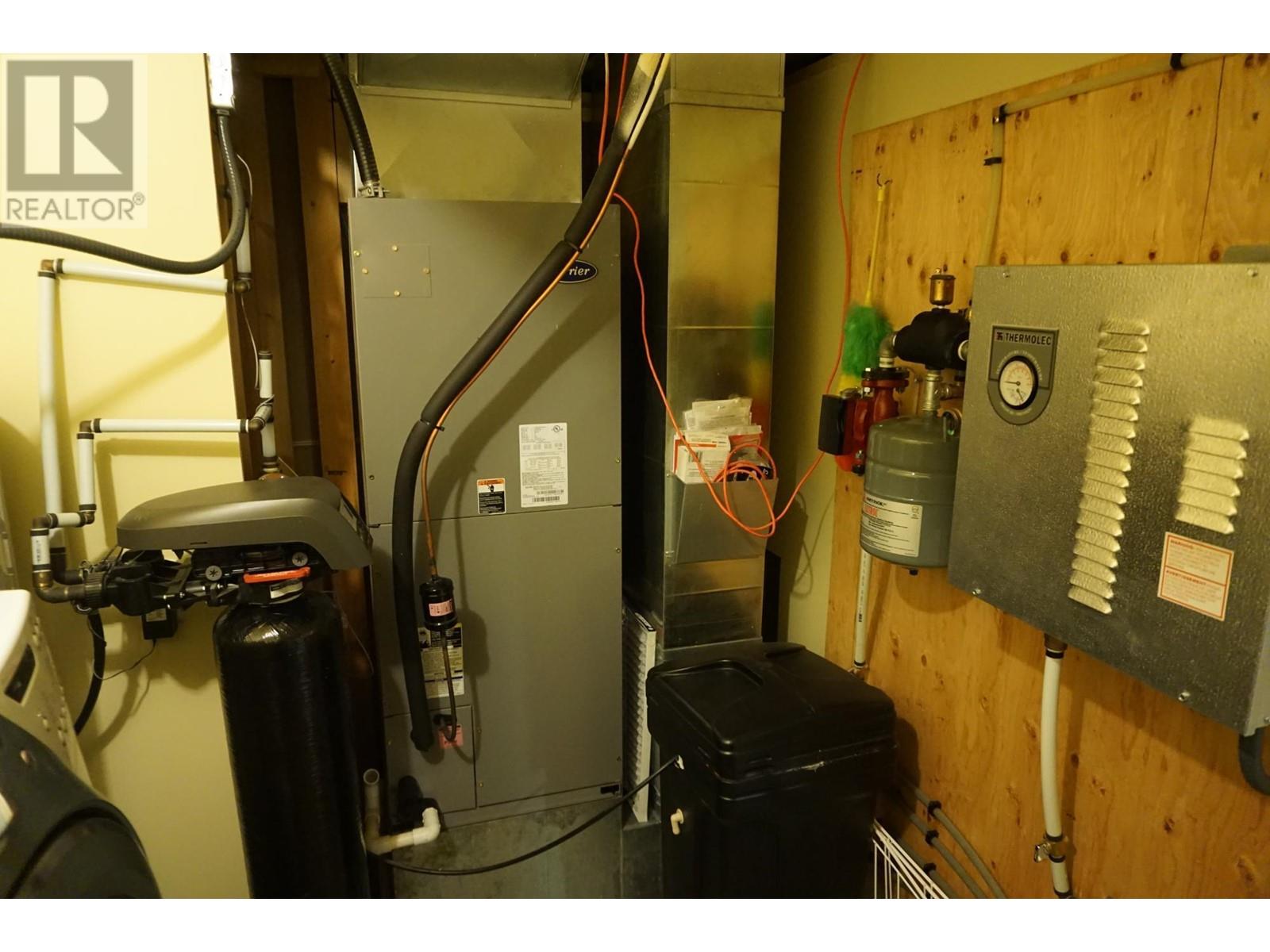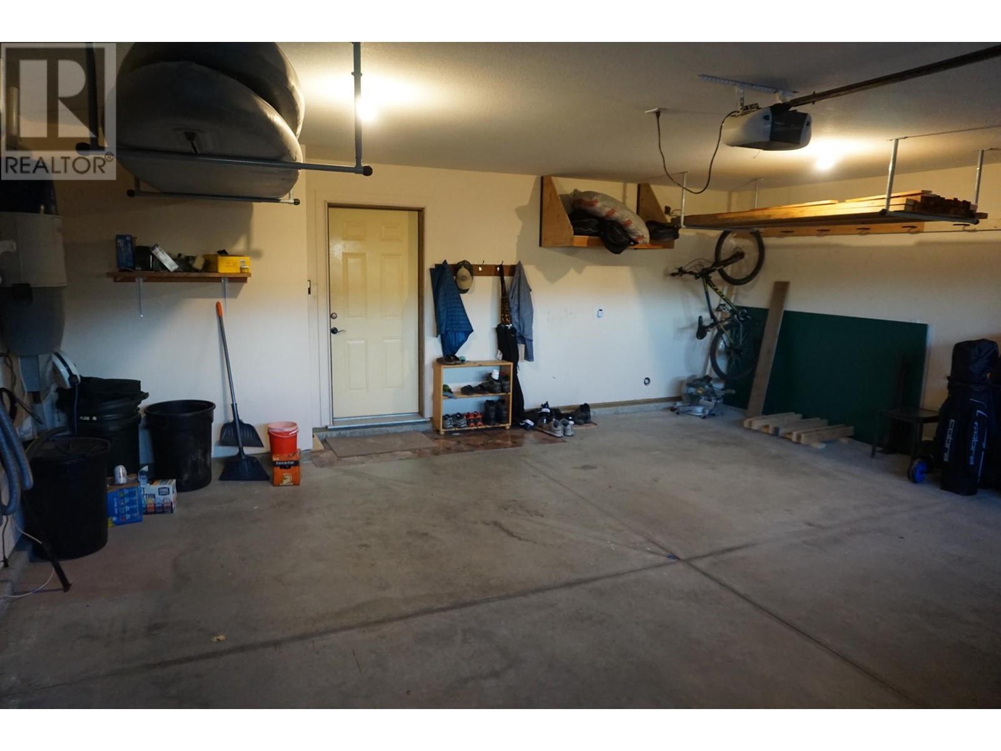4937 Aspen Grove Place Fairmont Hot Springs, British Columbia V0B 1L1
5 Bedroom
3 Bathroom
2,300 ft2
Forced Air
$639,000
Nestled in a cozy little cul-de-sac in sunny Fairmont is this desirable 1/2 duplex. This offering is exquisitely designed and features 5 big bedrooms, 3 bathrooms and a large double garage. The gourmet kitchen is a dream and features chef quality appliances with ample cupboards and countertops. This house is large enough for the big families and the location is perfect, 5 minutes to Riverside Golf course and 5 minutes to the shopping centre. We are offering this house with all the furnishings and kitchen wares to help make your transition simple. Call your REALTOR? today and begin enjoying the warmth only Fairmont gives. (id:43334)
Property Details
| MLS® Number | 2476441 |
| Property Type | Single Family |
| Neigbourhood | Fairmont/Columbia Lake |
Building
| Bathroom Total | 3 |
| Bedrooms Total | 5 |
| Appliances | Dishwasher, Dryer |
| Basement Type | Full |
| Constructed Date | 2007 |
| Exterior Finish | Stone, Stucco |
| Flooring Type | Mixed Flooring |
| Heating Type | Forced Air |
| Roof Material | Unknown |
| Roof Style | Unknown |
| Size Interior | 2,300 Ft2 |
| Type | Duplex |
| Utility Water | Community Water User's Utility |
Land
| Acreage | No |
| Sewer | Municipal Sewage System |
| Size Irregular | 0.02 |
| Size Total | 0.02 Ac|under 1 Acre |
| Size Total Text | 0.02 Ac|under 1 Acre |
| Zoning Type | Unknown |
Rooms
| Level | Type | Length | Width | Dimensions |
|---|---|---|---|---|
| Basement | 4pc Bathroom | Measurements not available | ||
| Basement | Family Room | 13'8'' x 13'4'' | ||
| Basement | Laundry Room | 7'5'' x 7'5'' | ||
| Basement | Bedroom | 12'3'' x 11'8'' | ||
| Basement | Bedroom | 12'5'' x 12'6'' | ||
| Main Level | 4pc Ensuite Bath | Measurements not available | ||
| Main Level | 4pc Bathroom | Measurements not available | ||
| Main Level | Bedroom | 11'1'' x 12'7'' | ||
| Main Level | Kitchen | 10'4'' x 12'0'' | ||
| Main Level | Primary Bedroom | 12'6'' x 15'6'' | ||
| Main Level | Bedroom | 11'7'' x 8'10'' | ||
| Main Level | Living Room | 13'6'' x 16'0'' | ||
| Main Level | Dining Room | 11'5'' x 12'10'' |
Joseph Webber
(250) 341-8262
(250) 341-8262
Contact Us
Contact us for more information




