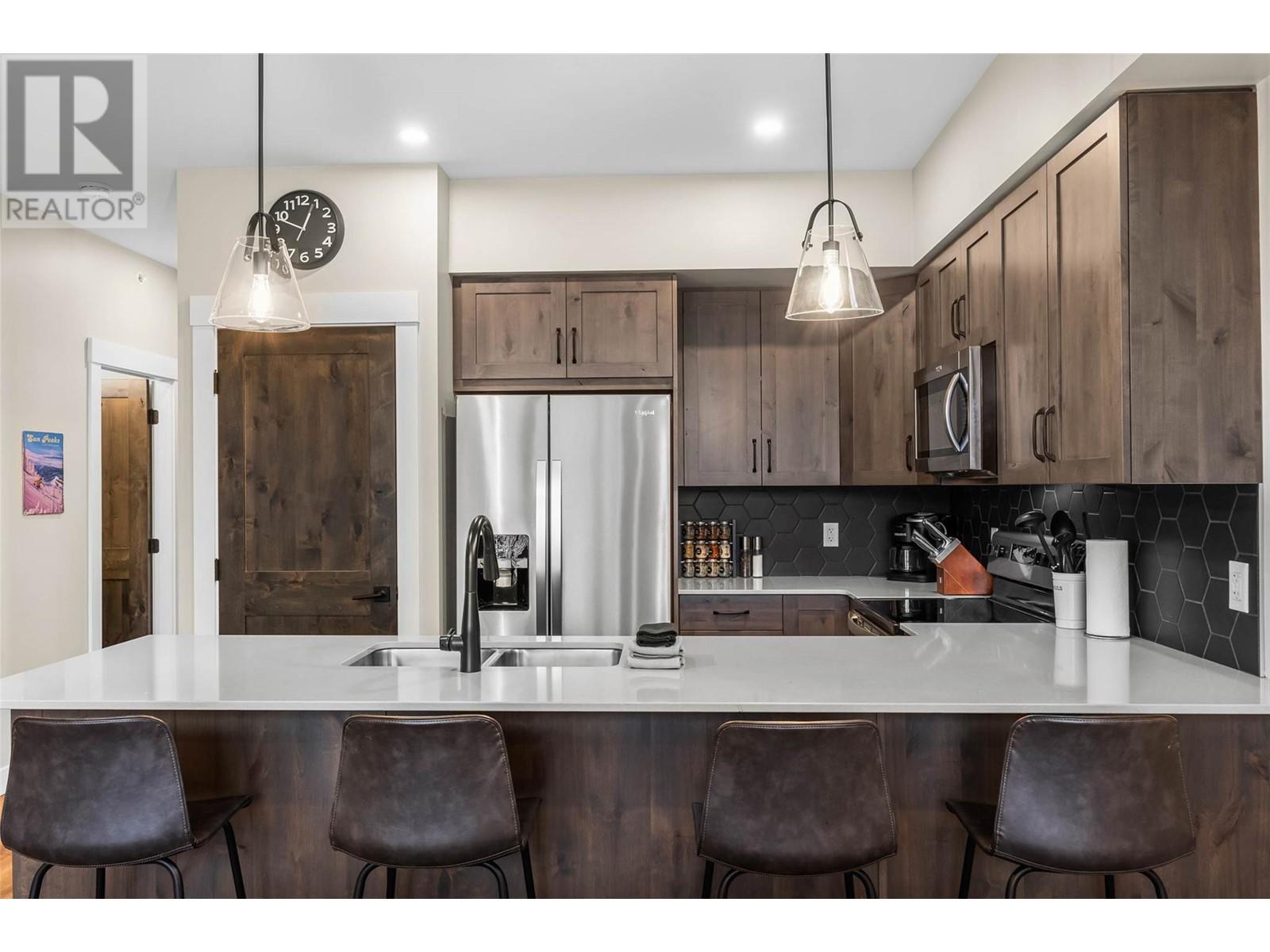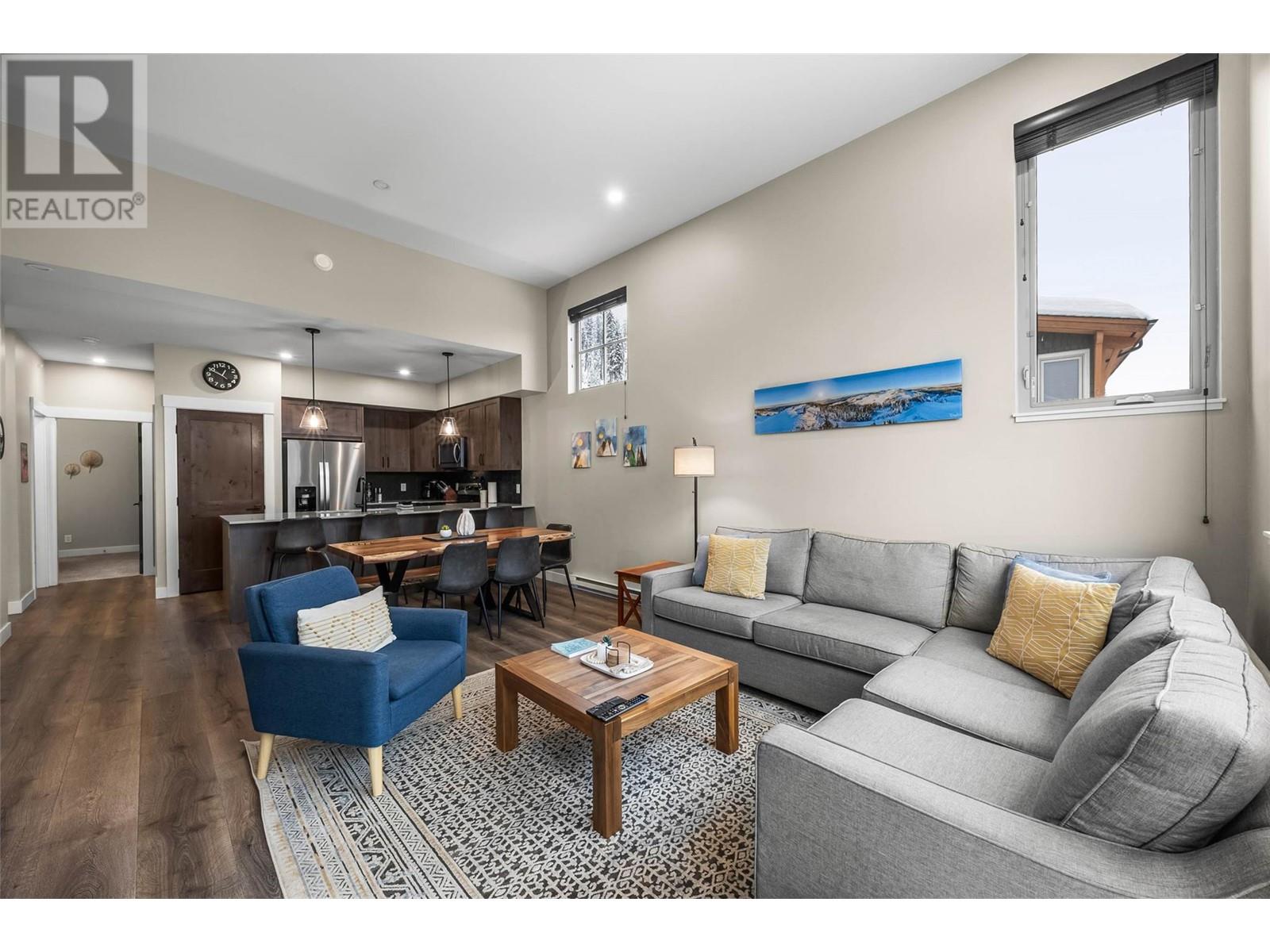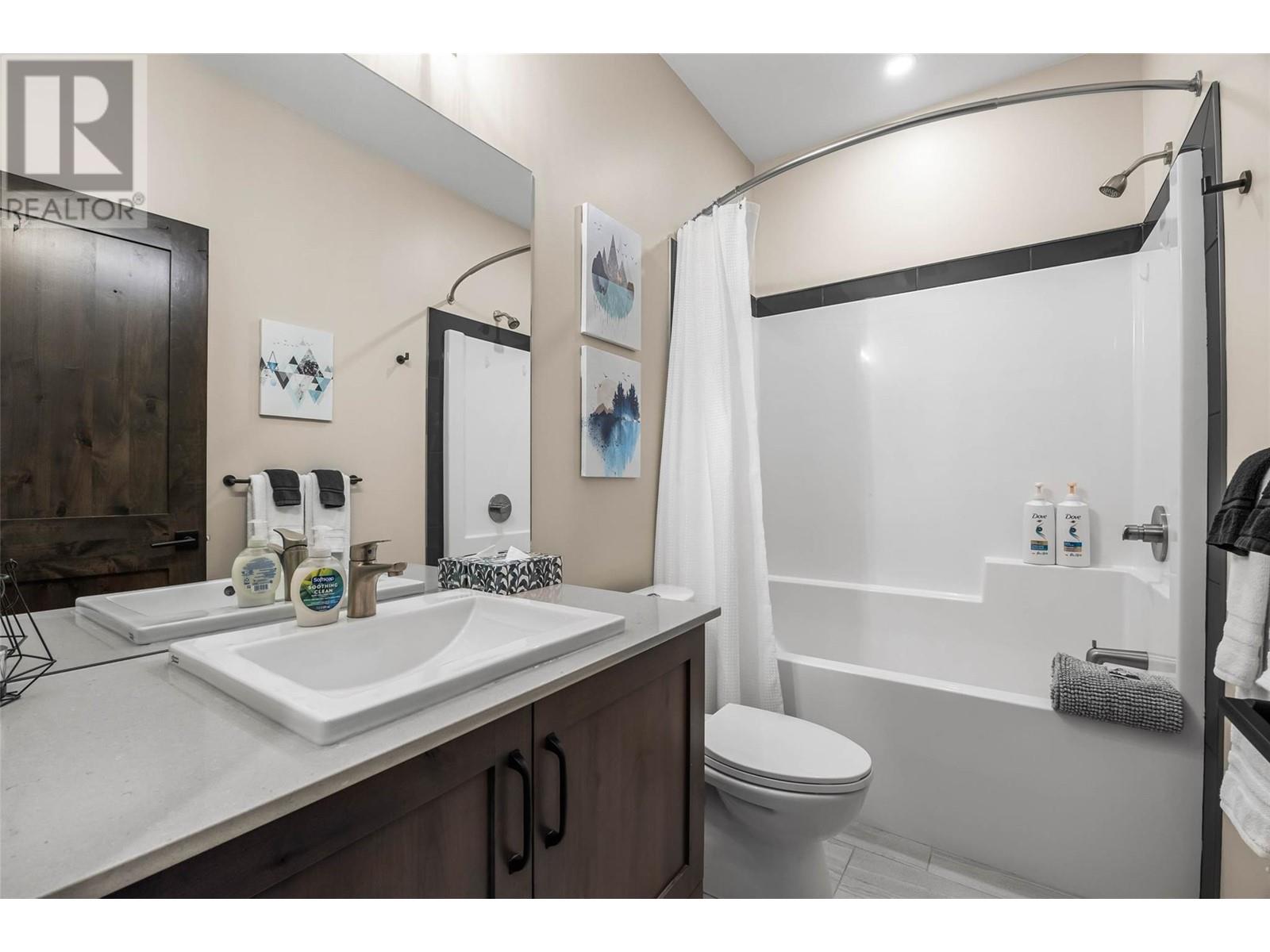5050 Valley Drive Unit# 27 Sun Peaks, British Columbia V0E 5N0
$1,049,000Maintenance, Cable TV, Reserve Fund Contributions, Insurance, Ground Maintenance, Other, See Remarks
$454.65 Monthly
Maintenance, Cable TV, Reserve Fund Contributions, Insurance, Ground Maintenance, Other, See Remarks
$454.65 MonthlyWelcome to #27 Altitude in Sun Peaks, BC - A True Mountain Retreat! Nestled in the heart of Canada's second-largest ski area, this 3-bedroom 2-bathroom condo offers the ultimate blend of luxury, convenience, and investment potential. Zoned for nightly rentals, it's perfect for personal use or generating income as a vacation rental property. Enjoy the benefits of true ski-in/ski-out access via the Orient Chairlift, making it effortless to hit the slopes or return home after a day of adventure. The modern, open-concept main living area is ideal for entertaining, with stylish finishes and a cozy fas fireplace. Thoughtful features like heated tile floors in the entryways and bathrooms and warmth and comfort after a day on the slopes. Step outside to your private patio, where a hot tub awaits, offering a front-row seat to breathtaking panoramic mountain views. In summer, the property backs onto the 16th fairway of the golf course, ensuring year-round recreational opportunities. Practicality meets style with the one-car garage, additional parking, and a new home warranty for peace of mind. Offer fully-furnished, this property is turnkey and ready for your family or rental guests. Located in a thriving mountain community with year-round appeal, this is your chance to own a slice of Sun Peaks paradise. Schedule your private tour today! GST Applicable. (id:43334)
Property Details
| MLS® Number | 10330820 |
| Property Type | Recreational |
| Neigbourhood | Sun Peaks |
| Amenities Near By | Golf Nearby, Recreation, Schools, Shopping, Ski Area |
| Community Features | Family Oriented, Pet Restrictions, Pets Allowed With Restrictions, Rentals Allowed |
| Features | Private Setting, Central Island, Balcony |
| Parking Space Total | 2 |
| View Type | Mountain View, Valley View, View (panoramic) |
Building
| Bathroom Total | 2 |
| Bedrooms Total | 3 |
| Appliances | Refrigerator, Dishwasher, Water Heater - Electric, Microwave, Oven, Washer/dryer Stack-up |
| Constructed Date | 2022 |
| Exterior Finish | Cedar Siding, Stone |
| Fire Protection | Sprinkler System-fire, Controlled Entry, Smoke Detector Only |
| Fireplace Fuel | Gas |
| Fireplace Present | Yes |
| Fireplace Type | Insert |
| Flooring Type | Carpeted, Laminate, Mixed Flooring |
| Heating Fuel | Electric |
| Heating Type | Baseboard Heaters, In Floor Heating |
| Roof Material | Asphalt Shingle |
| Roof Style | Unknown |
| Stories Total | 1 |
| Size Interior | 1,280 Ft2 |
| Type | Apartment |
| Utility Water | Municipal Water |
Parking
| Attached Garage | 1 |
| Heated Garage | |
| Other |
Land
| Access Type | Easy Access |
| Acreage | No |
| Fence Type | Not Fenced |
| Land Amenities | Golf Nearby, Recreation, Schools, Shopping, Ski Area |
| Landscape Features | Landscaped |
| Sewer | Municipal Sewage System |
| Size Total Text | Under 1 Acre |
| Zoning Type | Recreational |
Rooms
| Level | Type | Length | Width | Dimensions |
|---|---|---|---|---|
| Main Level | 4pc Bathroom | Measurements not available | ||
| Main Level | 5pc Bathroom | Measurements not available | ||
| Main Level | Bedroom | 11'1'' x 10'2'' | ||
| Main Level | Bedroom | 8'8'' x 10'2'' | ||
| Main Level | Primary Bedroom | 12' x 13'1'' | ||
| Main Level | Living Room | 15'9'' x 12'5'' | ||
| Main Level | Dining Room | 14'6'' x 6'3'' | ||
| Main Level | Kitchen | 11'6'' x 9'6'' |
Utilities
| Cable | Available |
| Electricity | Available |
| Natural Gas | Not Available |
| Telephone | Available |
| Sewer | Available |
| Water | Available |
https://www.realtor.ca/real-estate/27755714/5050-valley-drive-unit-27-sun-peaks-sun-peaks

(250) 572-6907
Contact Us
Contact us for more information






























