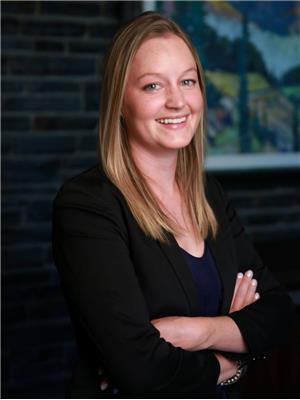5150 Fairway Drive Unit# 14 D4 Fairmont Hot Springs, British Columbia V0B 1L1
2 Bedroom
3 Bathroom
1487 sqft
Forced Air
$18,000Maintenance, Cable TV, Reserve Fund Contributions, Electricity, Heat, Ground Maintenance, Property Management, Other, See Remarks, Sewer, Waste Removal, Water
$125.35 Monthly
Maintenance, Cable TV, Reserve Fund Contributions, Electricity, Heat, Ground Maintenance, Property Management, Other, See Remarks, Sewer, Waste Removal, Water
$125.35 MonthlyUnit 14 - The Residences at Fairmont Ridge, this 1/16 titled ownership is a D4 rotation with 3-4 weeks usage annually and is pet friendly! This 2bedroom, 2.5bathroom unit is fully furnished and equipped. Enjoy the incredible mountain views from a large deck. Championship golf course and natural hot springs all within walking distance. There is also rental revenue potential through the full property management services. This fractional ownership is the ticket to family mountain getaways. (id:43334)
Property Details
| MLS® Number | 10331352 |
| Property Type | Single Family |
| Neigbourhood | Fairmont/Columbia Lake |
| Community Name | Residences at Fairmont Ridge |
| CommunityFeatures | Pets Allowed |
| ViewType | Mountain View |
Building
| BathroomTotal | 3 |
| BedroomsTotal | 2 |
| ConstructedDate | 2009 |
| ConstructionStyleAttachment | Attached |
| ExteriorFinish | Stone |
| HalfBathTotal | 1 |
| HeatingType | Forced Air |
| RoofMaterial | Asphalt Shingle |
| RoofStyle | Unknown |
| StoriesTotal | 2 |
| SizeInterior | 1487 Sqft |
| Type | Row / Townhouse |
| UtilityWater | Community Water User's Utility |
Parking
| Stall |
Land
| Acreage | No |
| Sewer | Municipal Sewage System |
| SizeTotalText | Under 1 Acre |
| ZoningType | Unknown |
Rooms
| Level | Type | Length | Width | Dimensions |
|---|---|---|---|---|
| Basement | Bedroom | 13'0'' x 10'10'' | ||
| Basement | 4pc Ensuite Bath | Measurements not available | ||
| Basement | Primary Bedroom | 19'6'' x 14'0'' | ||
| Basement | 4pc Bathroom | Measurements not available | ||
| Main Level | 2pc Bathroom | Measurements not available | ||
| Main Level | Kitchen | 13'0'' x 11'0'' | ||
| Main Level | Dining Room | 12'0'' x 11'0'' | ||
| Main Level | Living Room | 16'0'' x 14'0'' |

Charlotte Marshall
(250) 899-9912
(250) 899-9912
Interested?
Contact us for more information
















