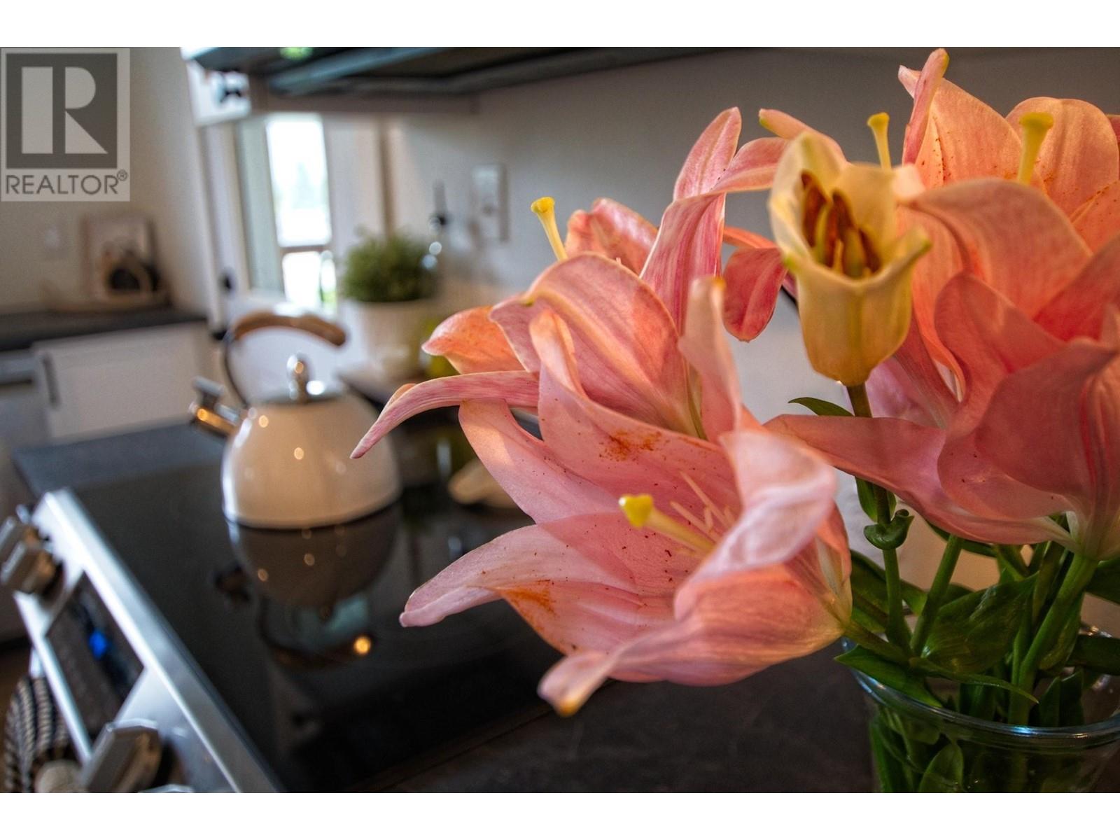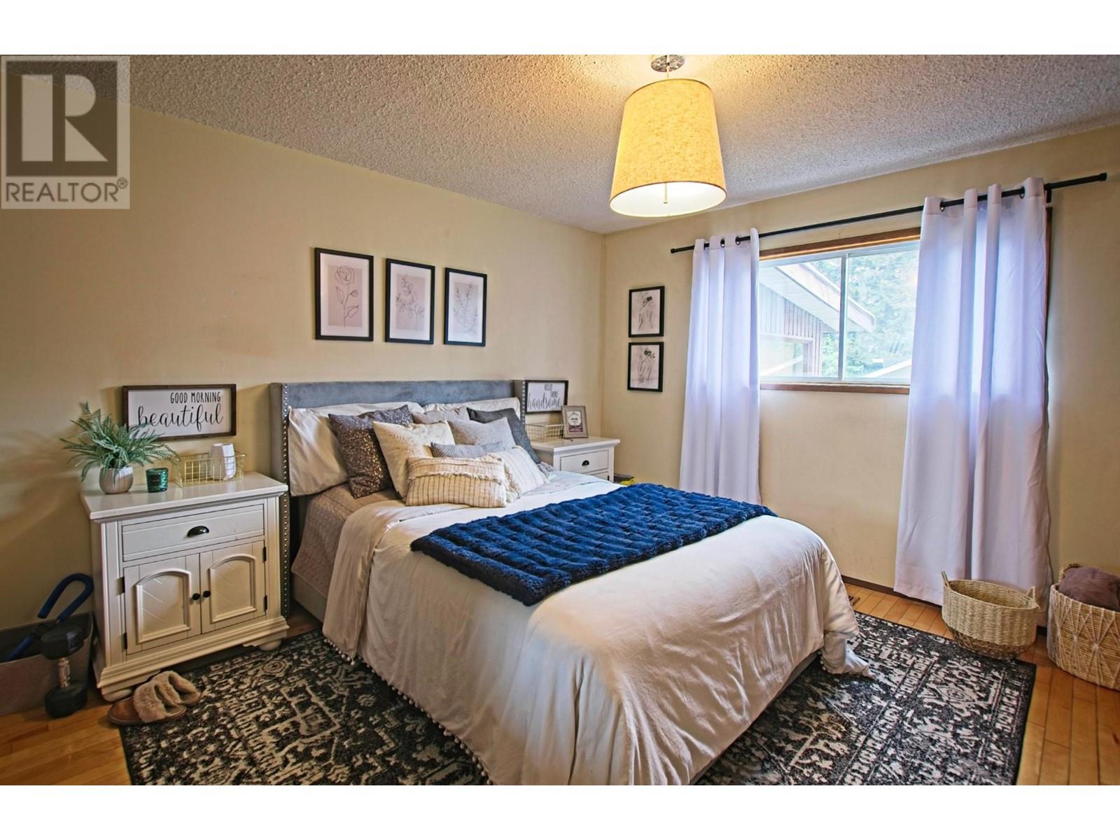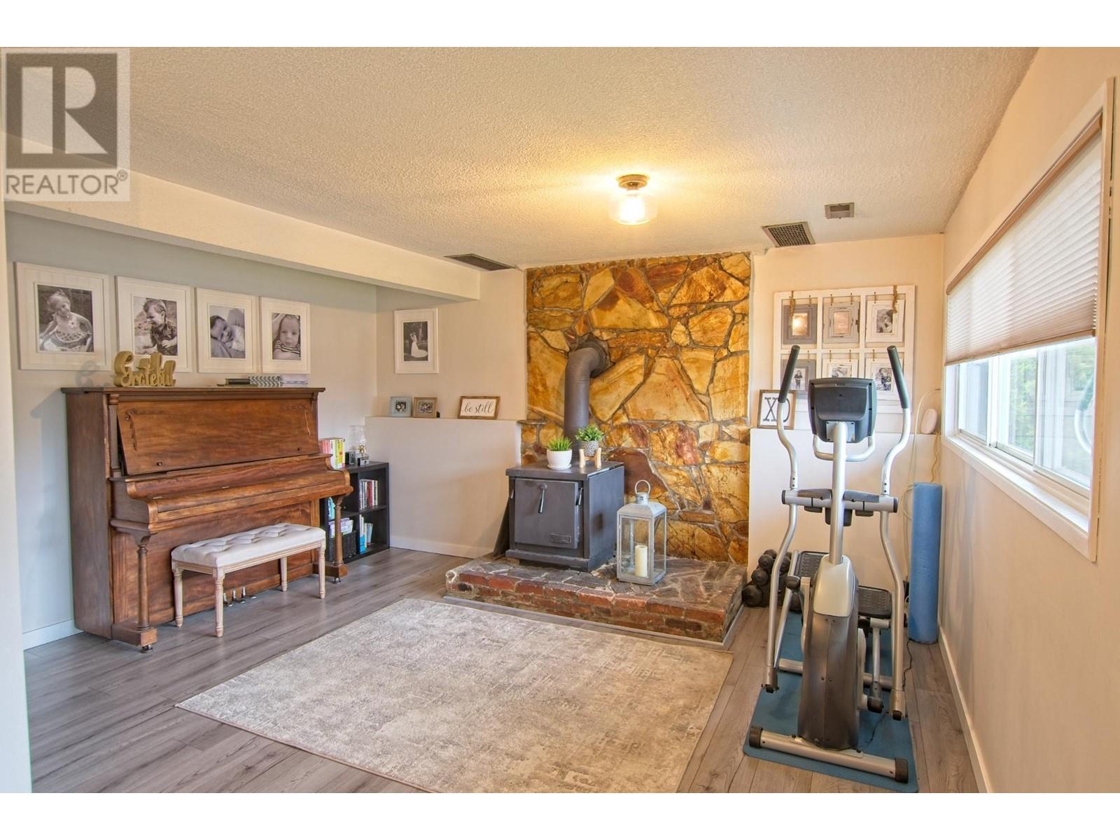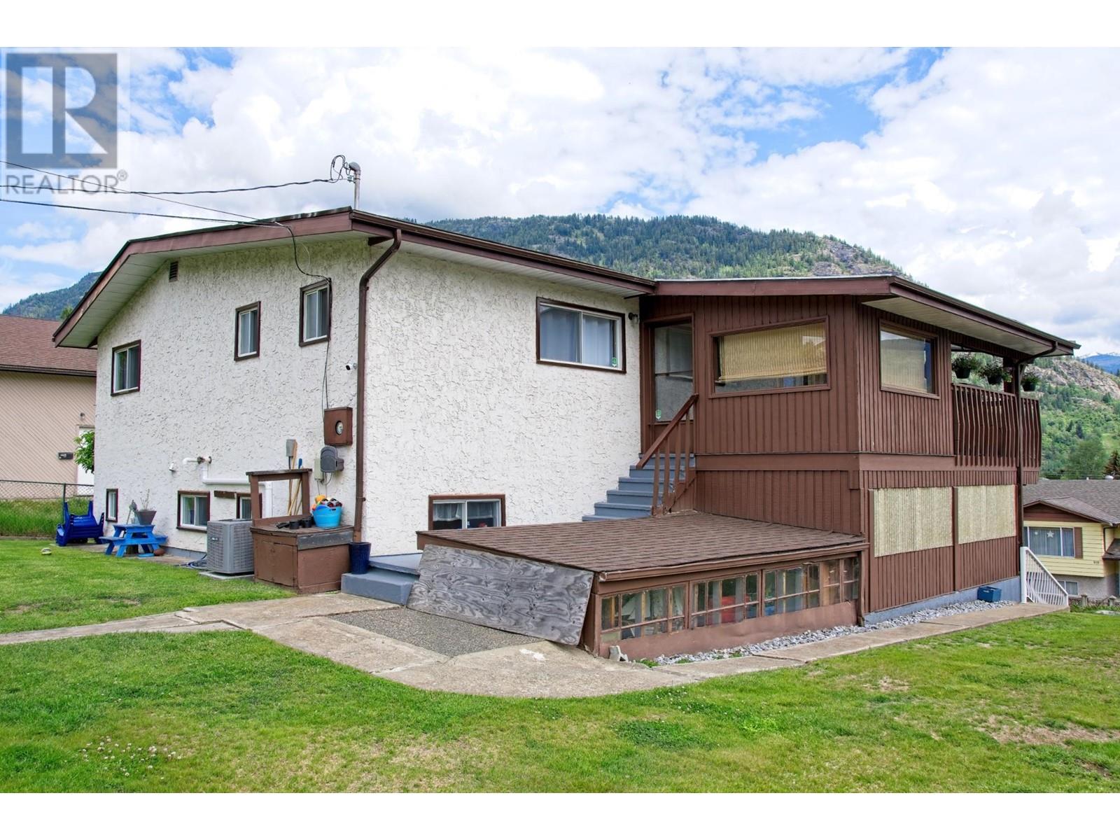520 10th Avenue Castlegar, British Columbia V1N 1K7
4 Bedroom
3 Bathroom
2426 sqft
Central Air Conditioning
Forced Air
$625,000
Majestic Mountain Views!! Come experience the grand panoramic mountain views from this spacious 4 bedroom, 3 bath family home in north Castlegar. Featuring a beautiful new kitchen renovation with all new appliances, open concept layout with hardwood floors, a summer kitchen in lower level with potential for secondary suite. Enjoy peace of mind with the new high efficiency furnace & air conditioner, water heater and a newer roof. Conveniently located just a short walk from schools, parks and shopping. (id:43334)
Property Details
| MLS® Number | 10327501 |
| Property Type | Single Family |
| Neigbourhood | North Castlegar |
| AmenitiesNearBy | Public Transit, Park, Schools, Shopping |
Building
| BathroomTotal | 3 |
| BedroomsTotal | 4 |
| BasementType | Full |
| ConstructedDate | 1981 |
| ConstructionStyleAttachment | Detached |
| CoolingType | Central Air Conditioning |
| ExteriorFinish | Concrete, Stucco |
| FlooringType | Hardwood, Mixed Flooring, Vinyl |
| HalfBathTotal | 1 |
| HeatingType | Forced Air |
| RoofMaterial | Asphalt Shingle |
| RoofStyle | Unknown |
| StoriesTotal | 2 |
| SizeInterior | 2426 Sqft |
| Type | House |
| UtilityWater | Municipal Water |
Parking
| Carport |
Land
| Acreage | No |
| LandAmenities | Public Transit, Park, Schools, Shopping |
| Sewer | Municipal Sewage System |
| SizeIrregular | 0.17 |
| SizeTotal | 0.17 Ac|under 1 Acre |
| SizeTotalText | 0.17 Ac|under 1 Acre |
| ZoningType | Unknown |
Rooms
| Level | Type | Length | Width | Dimensions |
|---|---|---|---|---|
| Lower Level | Workshop | 16'0'' x 11'6'' | ||
| Lower Level | Storage | 9'0'' x 8'0'' | ||
| Lower Level | Laundry Room | 14'8'' x 5'0'' | ||
| Lower Level | Foyer | 10'0'' x 9'0'' | ||
| Lower Level | Family Room | 14'6'' x 12'0'' | ||
| Lower Level | Den | 11'3'' x 9'0'' | ||
| Lower Level | 4pc Bathroom | Measurements not available | ||
| Lower Level | Bedroom | 10'0'' x 9'0'' | ||
| Lower Level | Kitchen | 14'6'' x 10'0'' | ||
| Main Level | 2pc Ensuite Bath | Measurements not available | ||
| Main Level | 4pc Bathroom | Measurements not available | ||
| Main Level | Bedroom | 10'0'' x 8'0'' | ||
| Main Level | Bedroom | 10'6'' x 9'0'' | ||
| Main Level | Primary Bedroom | 13'3'' x 12'0'' | ||
| Main Level | Kitchen | 17'6'' x 10'6'' | ||
| Main Level | Dining Room | 13'0'' x 10'6'' | ||
| Main Level | Living Room | 19'4'' x 12'6'' |
https://www.realtor.ca/real-estate/27608051/520-10th-avenue-castlegar-north-castlegar

Interested?
Contact us for more information








































