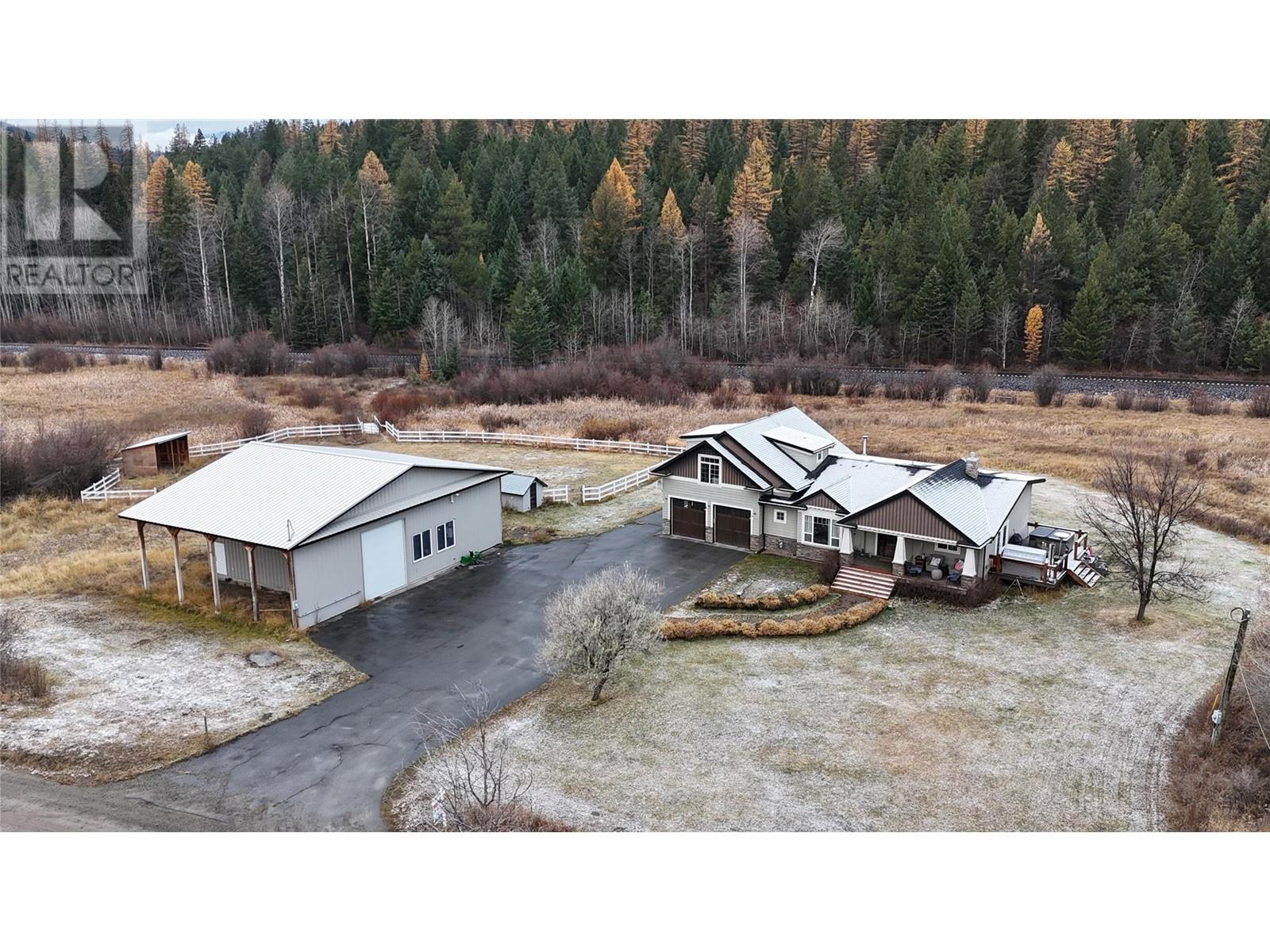5533 Twin Lakes Road Cranbrook, British Columbia V1C 6X1
$989,900
Just 10 minutes to Cranbrook paradise is found. On just over 16 acres with crown land just steps away from your backyard. The home features 2814 sq ft of developed area and so many unique features like the 29x31 loft over the double attached garage which is perfect for your office, gym or private retreat. The 1 1/2 story home has been exquisitely renovated with 3 bedrooms, 2 baths, vaulted ceilings, open concept living and dining. The patio off the kitchen houses a relaxing hot tub and fisher peak views. Outside is a huge detached shop with in floor heating, double RV bays and attached RV carport, plus horse carals, great camping spots, firepit area and the nostalgia of yesteryears. The tractor, wood splitter, firewood, mower, hauling bucket and hot tub are included ! (id:43334)
Property Details
| MLS® Number | 10327471 |
| Property Type | Single Family |
| Neigbourhood | CRANL Cranbrook Periphery |
| ParkingSpaceTotal | 2 |
Building
| BathroomTotal | 2 |
| BedroomsTotal | 3 |
| Appliances | Refrigerator, Dishwasher, Microwave, Washer & Dryer |
| ArchitecturalStyle | Split Level Entry |
| ConstructedDate | 1974 |
| ConstructionStyleAttachment | Detached |
| ConstructionStyleSplitLevel | Other |
| CoolingType | Central Air Conditioning |
| ExteriorFinish | Stone |
| FireplacePresent | Yes |
| FireplaceType | Free Standing Metal |
| FlooringType | Hardwood, Tile |
| HeatingType | Forced Air, See Remarks |
| RoofMaterial | Asphalt Shingle |
| RoofStyle | Unknown |
| StoriesTotal | 2 |
| SizeInterior | 2836 Sqft |
| Type | House |
| UtilityWater | Well |
Parking
| Attached Garage | 2 |
| Heated Garage | |
| RV |
Land
| Acreage | Yes |
| Sewer | Septic Tank |
| SizeIrregular | 16.5 |
| SizeTotal | 16.5 Ac|10 - 50 Acres |
| SizeTotalText | 16.5 Ac|10 - 50 Acres |
| ZoningType | Unknown |
Rooms
| Level | Type | Length | Width | Dimensions |
|---|---|---|---|---|
| Second Level | Full Bathroom | Measurements not available | ||
| Second Level | Bedroom | 13'4'' x 11'1'' | ||
| Second Level | Primary Bedroom | 17'11'' x 11'1'' | ||
| Second Level | Other | 20'9'' x 2'10'' | ||
| Basement | Bedroom | 12'5'' x 10'6'' | ||
| Basement | Full Bathroom | Measurements not available | ||
| Basement | Laundry Room | 7'4'' x 3'2'' | ||
| Basement | Other | 4'6'' x 6'2'' | ||
| Basement | Family Room | 15'1'' x 13'9'' | ||
| Basement | Other | 11'6'' x 5'11'' | ||
| Main Level | Kitchen | 12'1'' x 15'6'' | ||
| Main Level | Living Room | 19'5'' x 16'2'' | ||
| Main Level | Other | 9'1'' x 10'6'' |
https://www.realtor.ca/real-estate/27608052/5533-twin-lakes-road-cranbrook-cranl-cranbrook-periphery


(250) 581-0700
Interested?
Contact us for more information

















































