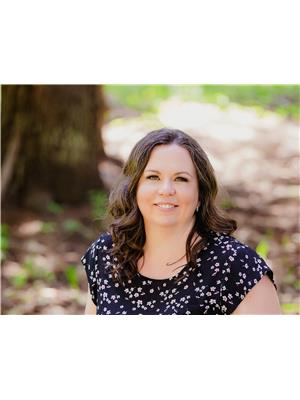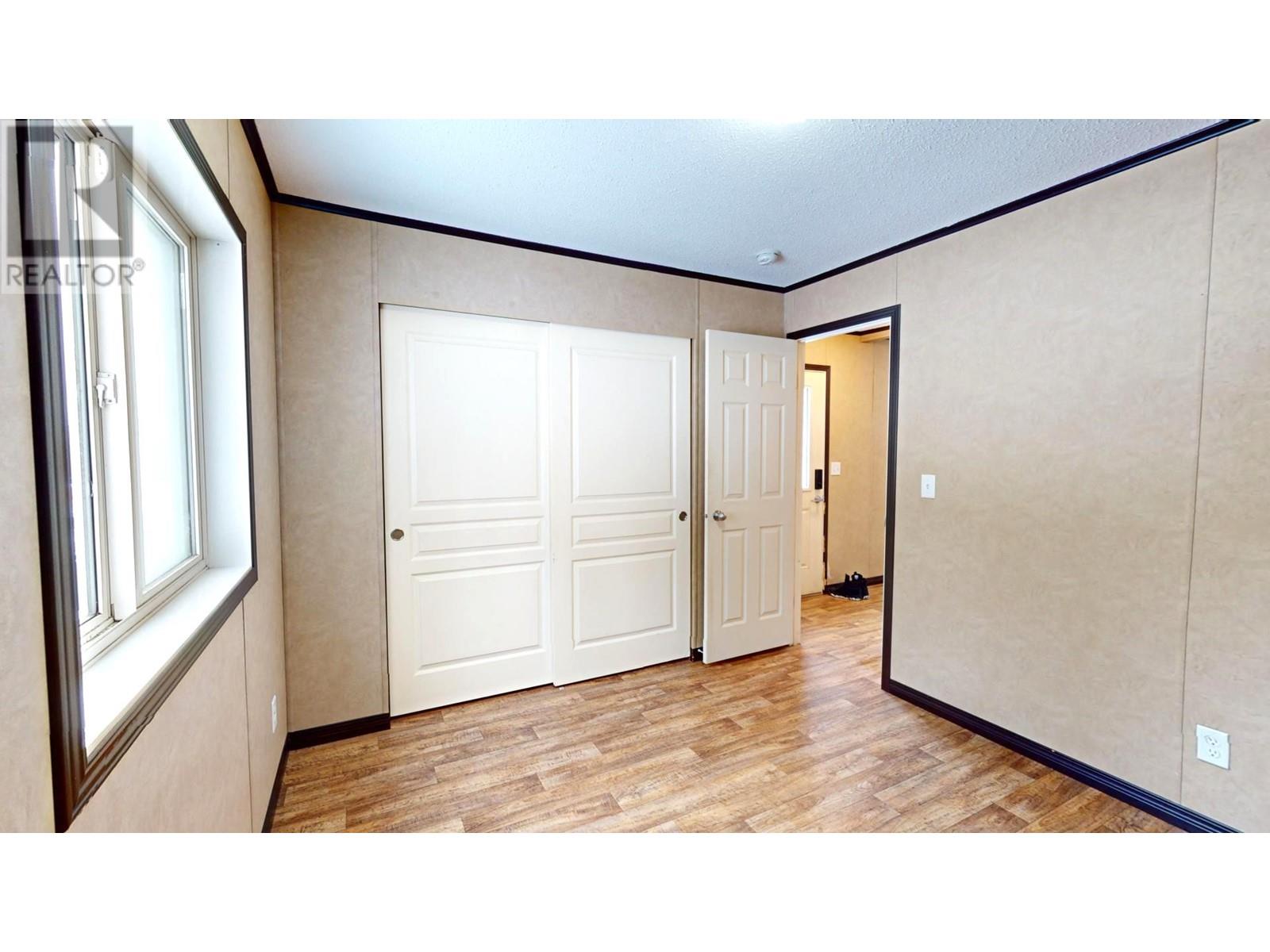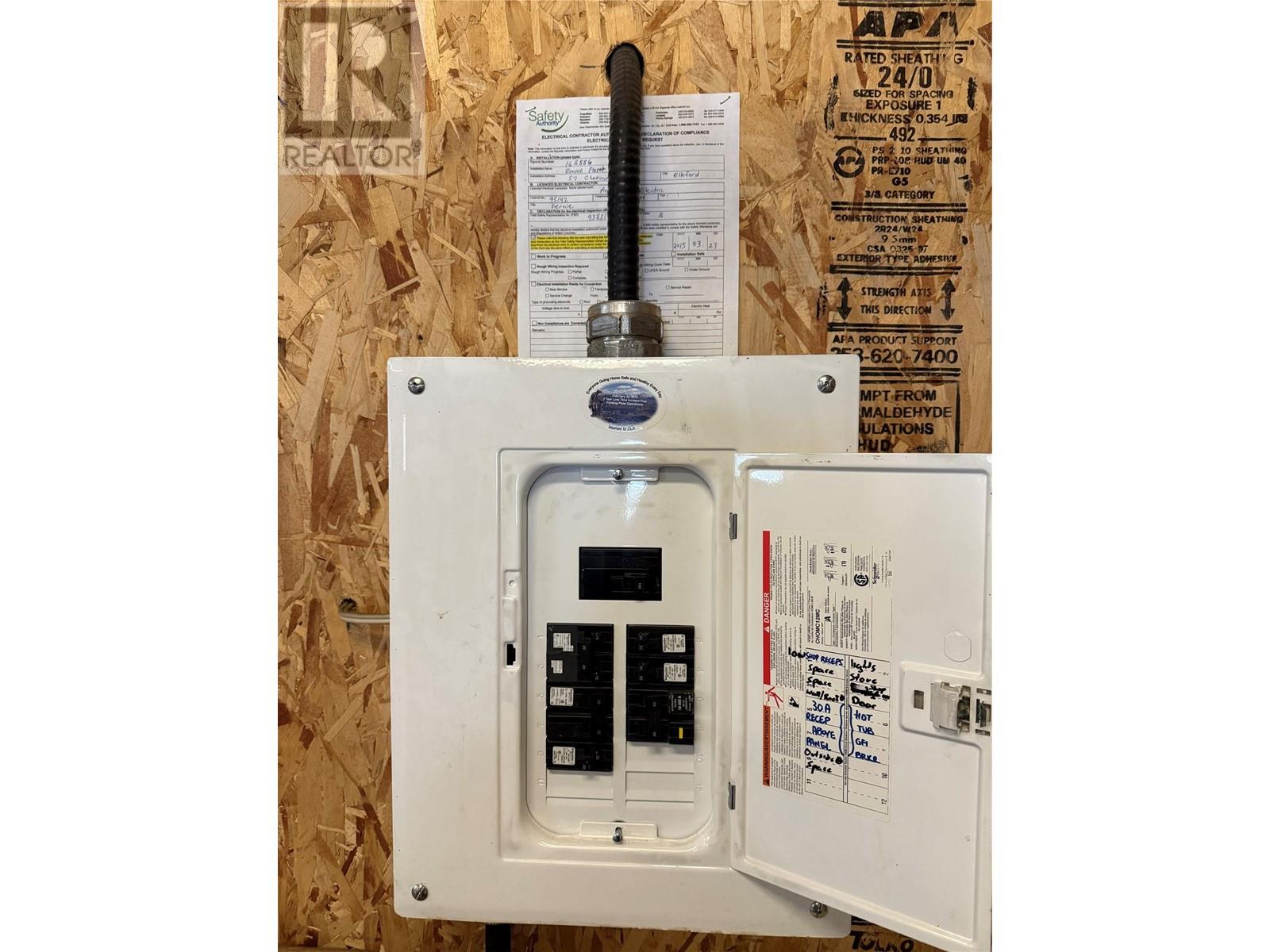57 Chimo Crescent Elkford, British Columbia V0B 1H0
$319,900
QUICK POSSESSION AVAILABLE on this charming 2014 mobile home with detached 24X24 garage nestled on a spacious 0.12-acre lot! This inviting property features 2 bedrooms and 2 bathrooms, with an open kitchen, living room and dining room. The master bedroom is thoughtfully separated from the second bedroom, offering added privacy and tranquility. Enjoy the convenience of a full ensuite and walk in closet in the master. Outside, you'll find a detached 24x24 garage, providing ample storage and workspace, along with plenty of parking for guests and family. This home is surrounded by Elkfords endless recreational opportunities, including a ski hill, golf course, arena, library, and breathtaking wilderness trails. Embrace the perfect blend of comfort and adventure in this delightful mobile home! (id:43334)
Property Details
| MLS® Number | 10331151 |
| Property Type | Single Family |
| Neigbourhood | Elkford |
| Community Features | Pets Allowed, Rentals Allowed |
| Parking Space Total | 2 |
Building
| Bathroom Total | 2 |
| Bedrooms Total | 2 |
| Appliances | Refrigerator, Dryer, Microwave, Oven, Washer |
| Constructed Date | 2014 |
| Exterior Finish | Vinyl Siding |
| Heating Type | Forced Air |
| Roof Material | Asphalt Shingle |
| Roof Style | Unknown |
| Stories Total | 1 |
| Size Interior | 924 Ft2 |
| Type | Manufactured Home |
| Utility Water | Municipal Water |
Parking
| Detached Garage | 2 |
Land
| Acreage | No |
| Current Use | Mobile Home |
| Sewer | Municipal Sewage System |
| Size Irregular | 0.12 |
| Size Total | 0.12 Ac|under 1 Acre |
| Size Total Text | 0.12 Ac|under 1 Acre |
| Zoning Type | Unknown |
Rooms
| Level | Type | Length | Width | Dimensions |
|---|---|---|---|---|
| Main Level | 4pc Ensuite Bath | Measurements not available | ||
| Main Level | Primary Bedroom | 13'0'' x 11'5'' | ||
| Main Level | 4pc Bathroom | Measurements not available | ||
| Main Level | Bedroom | 9'6'' x 10'8'' | ||
| Main Level | Laundry Room | 5'0'' x 5'0'' | ||
| Main Level | Living Room | 14'3'' x 13'0'' | ||
| Main Level | Dining Room | 10'9'' x 7'7'' | ||
| Main Level | Kitchen | 18'4'' x 7'8'' |
https://www.realtor.ca/real-estate/27768818/57-chimo-crescent-elkford-elkford

Personal Real Estate Corporation
(250) 910-9625
www.elkfordrealtor.ca/
www.facebook.com/robandcrystal.tennant
www.linkedin.com/in/ crystal-tennant-REALTOR
Contact Us
Contact us for more information


































