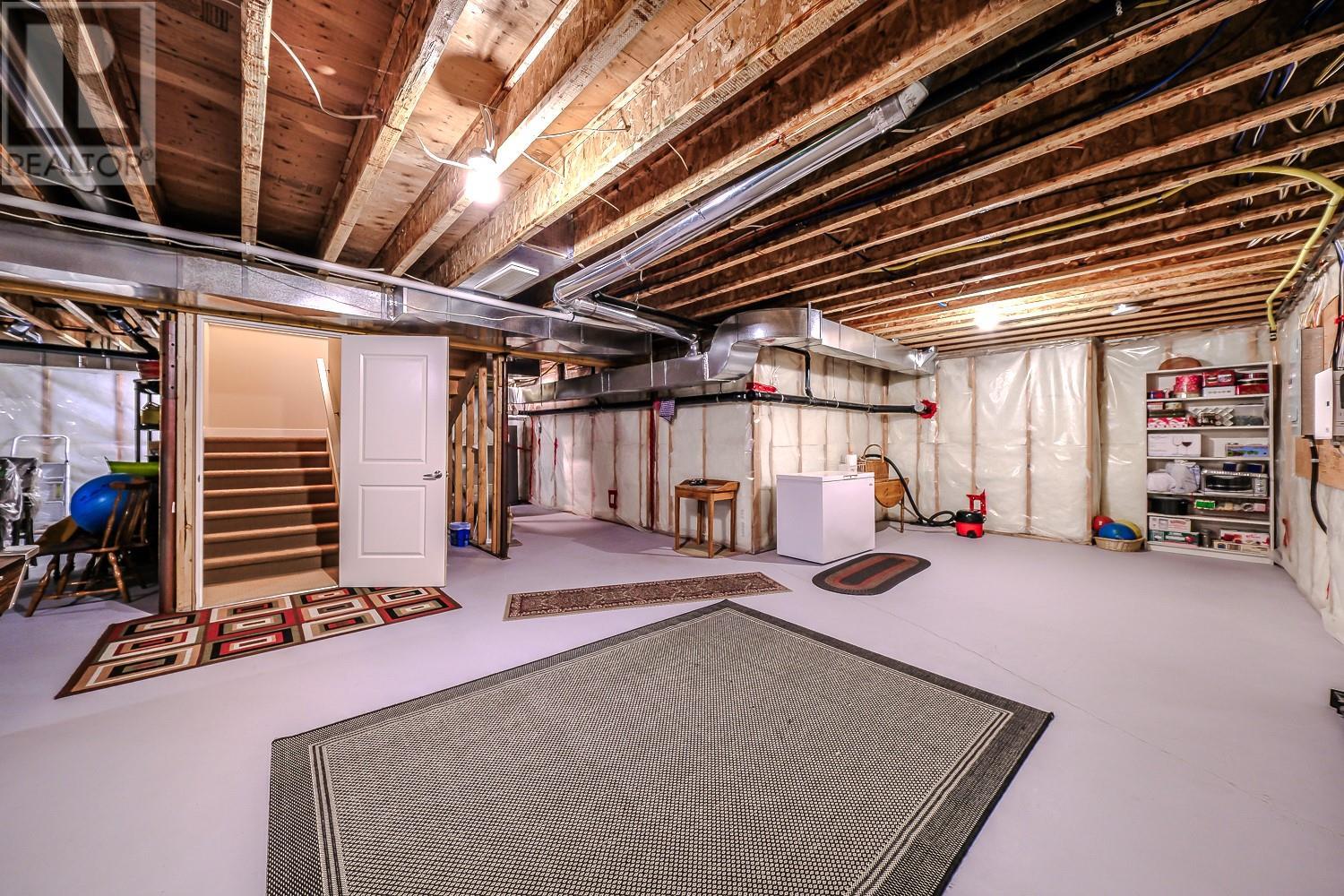570 Sarsons Road Unit# 8 Lot# 40 Kelowna, British Columbia V1W 5H5
$982,000Maintenance, Reserve Fund Contributions, Ground Maintenance, Property Management, Other, See Remarks, Recreation Facilities, Sewer, Waste Removal, Water
$1,147.40 Monthly
Maintenance, Reserve Fund Contributions, Ground Maintenance, Property Management, Other, See Remarks, Recreation Facilities, Sewer, Waste Removal, Water
$1,147.40 MonthlyRare offering of a townhome at Southwinds. Original owner, beautifully kept home located in a more desirable spot of the complex on a quiet no through street. Enter into a welcoming foyer then through to an open floor plan with high ceilings providing a bright, spacious feel. Entertainers kitchen open to dining and living area complete with a gas fireplace for those cozy nights. From the living room step out to the patio that has been expanded for fabulous, private, outdoor space in a peaceful setting. Large primary bedroom on the main, 2 more oversized bedrooms on the second level plus an open sitting area/den and office station . Bonus of a full unfinished basement just waiting for your ideas or makes storage space a breeze. No need for a gym membership with access to a Club house offering indoor pool, well equipped gym, social area. Lovely center garden with water fountain, walking path, dog area. Enjoy a short stroll to Okanagan Lake. Close to shops, restaurants, amenities. Have your Realtor book your private viewing of this fabulous home. One cat or dog, 15"" at shoulder (id:43334)
Property Details
| MLS® Number | 10326861 |
| Property Type | Single Family |
| Neigbourhood | Lower Mission |
| Community Name | Southwinds |
| Amenities Near By | Golf Nearby, Public Transit, Park, Recreation, Shopping |
| Community Features | Recreational Facilities, Pet Restrictions, Pets Allowed With Restrictions |
| Features | Cul-de-sac, Level Lot, Private Setting |
| Parking Space Total | 2 |
| Pool Type | Pool |
| Road Type | Cul De Sac |
| Structure | Clubhouse |
Building
| Bathroom Total | 3 |
| Bedrooms Total | 3 |
| Amenities | Clubhouse, Party Room, Recreation Centre, Whirlpool |
| Appliances | Refrigerator, Dishwasher, Range - Gas, Microwave, Washer & Dryer |
| Architectural Style | Other |
| Constructed Date | 2007 |
| Construction Style Attachment | Attached |
| Cooling Type | Central Air Conditioning |
| Exterior Finish | Brick, Stucco |
| Fireplace Fuel | Gas |
| Fireplace Present | Yes |
| Fireplace Type | Unknown |
| Flooring Type | Carpeted, Hardwood, Tile |
| Half Bath Total | 1 |
| Heating Type | See Remarks |
| Roof Material | Tile |
| Roof Style | Unknown |
| Stories Total | 2 |
| Size Interior | 2,595 Ft2 |
| Type | Row / Townhouse |
| Utility Water | Municipal Water |
Parking
| Attached Garage | 2 |
Land
| Access Type | Easy Access |
| Acreage | No |
| Land Amenities | Golf Nearby, Public Transit, Park, Recreation, Shopping |
| Landscape Features | Landscaped, Level, Underground Sprinkler |
| Sewer | Municipal Sewage System |
| Size Total Text | Under 1 Acre |
| Zoning Type | Unknown |
Rooms
| Level | Type | Length | Width | Dimensions |
|---|---|---|---|---|
| Second Level | 4pc Bathroom | 11' x 10'6'' | ||
| Second Level | Bedroom | 14' x 12'6'' | ||
| Second Level | Bedroom | 16' x 13' | ||
| Second Level | Other | 10' x 8'6'' | ||
| Second Level | Den | 14' x 12' | ||
| Main Level | Partial Bathroom | 6'6'' x 5'6'' | ||
| Main Level | 5pc Ensuite Bath | 10'6'' x 10'6'' | ||
| Main Level | Primary Bedroom | 15' x 14'6'' | ||
| Main Level | Living Room | 17' x 13'6'' | ||
| Main Level | Dining Room | 13' x 10' | ||
| Main Level | Kitchen | 11' x 10' |
https://www.realtor.ca/real-estate/27593028/570-sarsons-road-unit-8-lot-40-kelowna-lower-mission

Contact Us
Contact us for more information




































