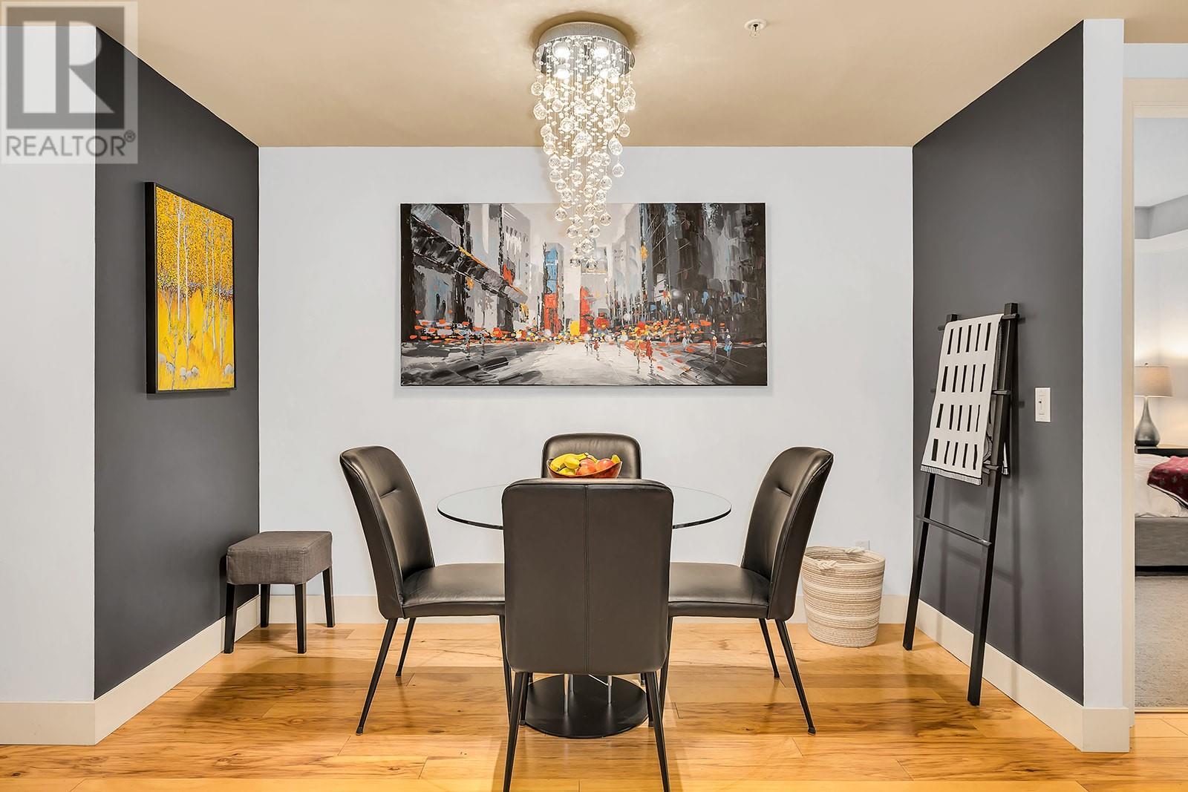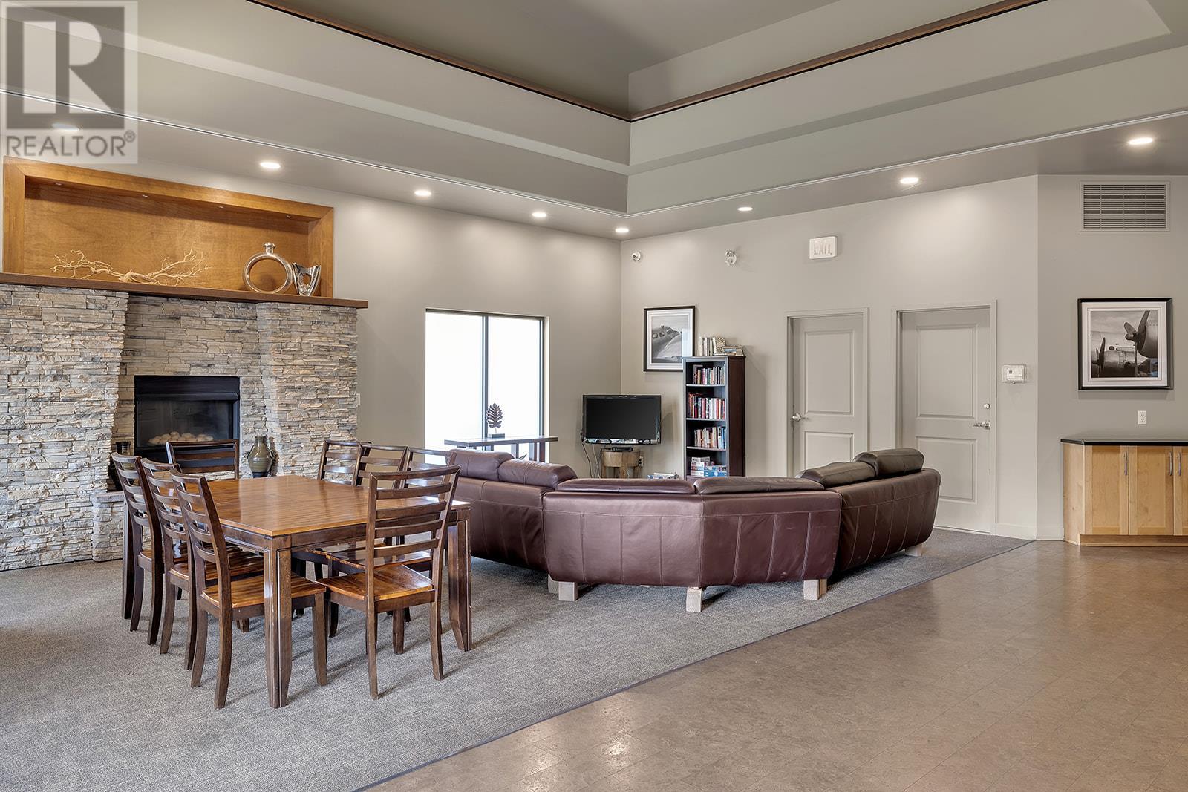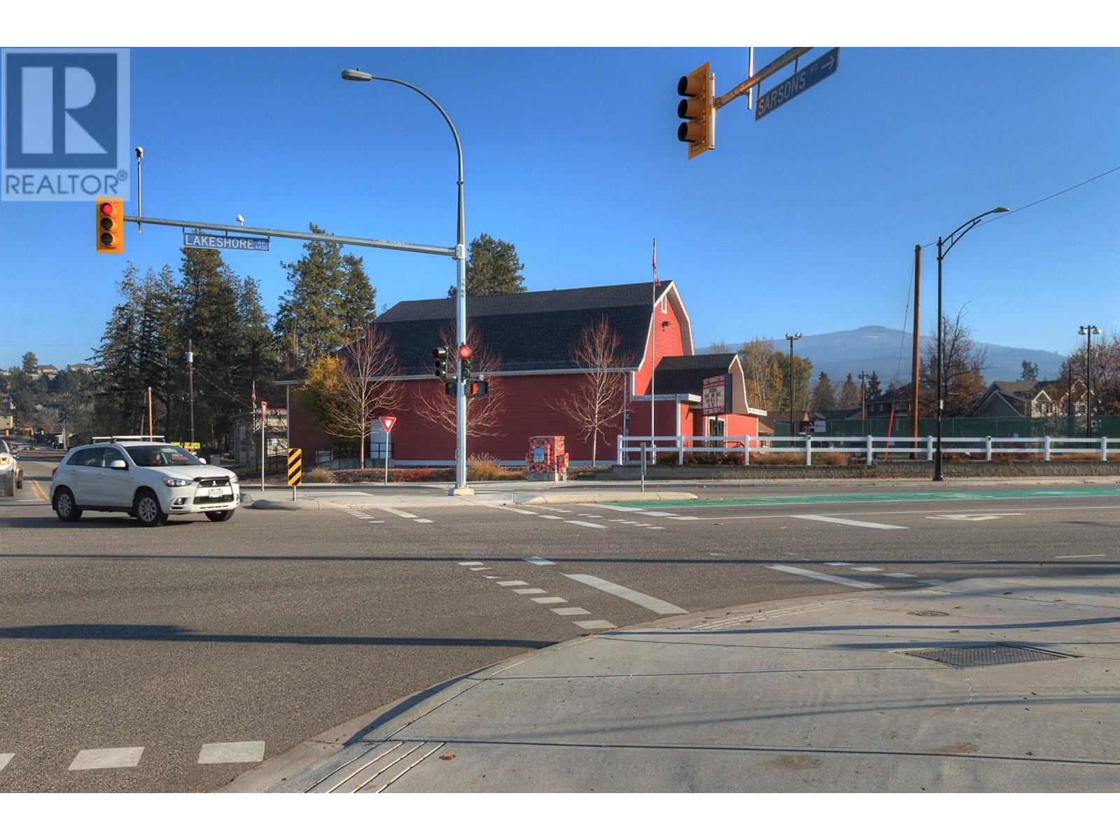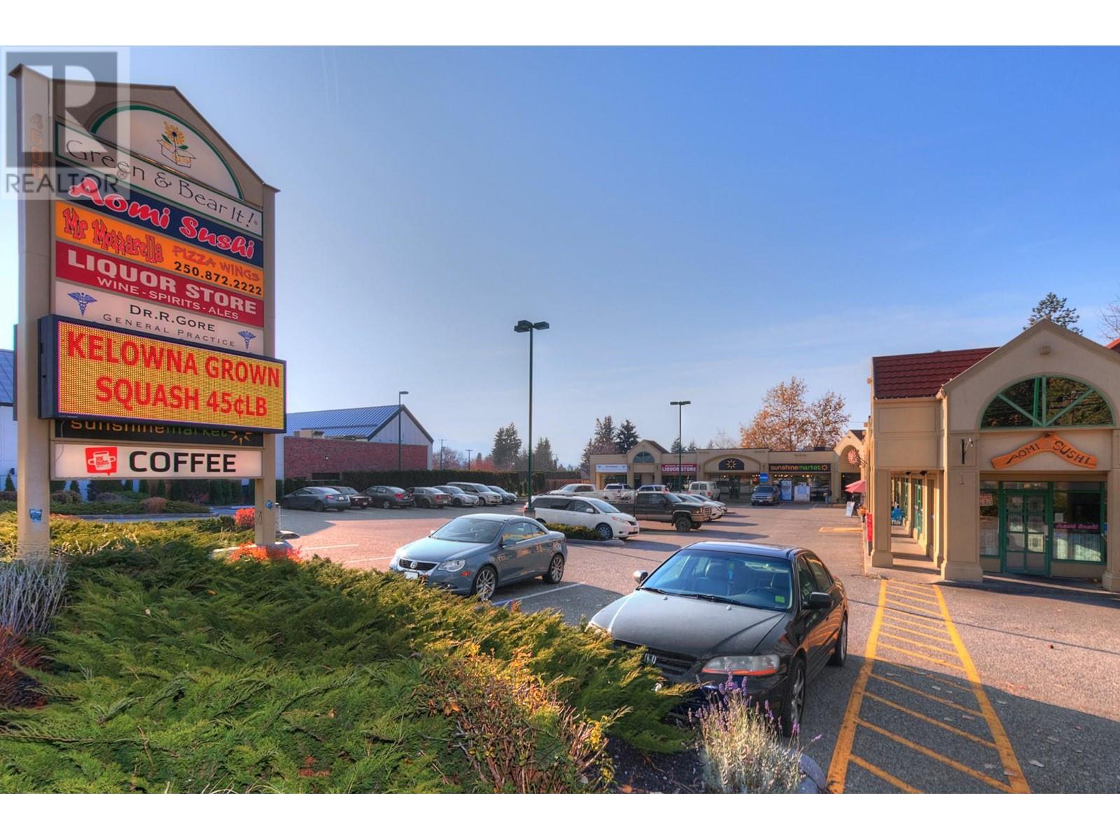580 Sarsons Road Unit# 309 Kelowna, British Columbia V1W 5H5
$589,900Maintenance, Reserve Fund Contributions, Heat, Insurance, Ground Maintenance, Property Management, Other, See Remarks, Recreation Facilities, Sewer, Waste Removal, Water
$516.21 Monthly
Maintenance, Reserve Fund Contributions, Heat, Insurance, Ground Maintenance, Property Management, Other, See Remarks, Recreation Facilities, Sewer, Waste Removal, Water
$516.21 MonthlyLower Mission's best value for an executive 1bdrm+den condo! Located on the quiet park side of the Southwind complex, with a terrific proximity to Sarsons beach, the Red Barn tennis club, Hobson Sailing club & several waterfront parks, boutiques, restaurants & soon Dehart Park. Your dog will love walks from this location & you'll love the unparalleled lifestyle with access to a resort-style clubhouse with pool, gym & private secure parking, storage locker; plus great visitor parking. Step into a bright, open-concept space with premium finishes, 2 bathrooms, 9' ceilings, hardwood floors & over 1000 sq.ft of living space. Modern finishes with updates to carpet, paint, light fixtures, a sleek linear fireplace, (2020) gas stove/oven, granite countertops, stainless steel appliances, toilets, window treatments & a custom built-in murphy bed & desk in the office. You'll love entertaining in the kitchen but also retreating to the quiet & spacious primary bedroom with 5pc. ensuite. Sip your latte in the morning sun, on your outdoor deck with gas BBQ, retractable screen door & views overlooking award-winning fountains & landscaped grounds. Enjoy strata fees that include your heating, cooling & water. Rentals and Pets allowed with restrictions. Come check us out today. (id:43334)
Property Details
| MLS® Number | 10331802 |
| Property Type | Single Family |
| Neigbourhood | Lower Mission |
| Community Name | Southwind |
| Amenities Near By | Golf Nearby, Park, Recreation, Schools, Shopping, Ski Area |
| Features | Level Lot, Central Island, One Balcony |
| Parking Space Total | 1 |
| Pool Type | Indoor Pool |
| Storage Type | Storage, Locker |
| Structure | Clubhouse |
| View Type | View (panoramic) |
Building
| Bathroom Total | 2 |
| Bedrooms Total | 1 |
| Amenities | Cable Tv, Clubhouse, Storage - Locker |
| Appliances | Refrigerator, Dishwasher, Dryer, Range - Gas, Microwave, Washer |
| Constructed Date | 2009 |
| Cooling Type | Central Air Conditioning, See Remarks |
| Exterior Finish | Stone, Stucco |
| Fire Protection | Sprinkler System-fire, Smoke Detector Only |
| Fireplace Fuel | Gas |
| Fireplace Present | Yes |
| Fireplace Type | Insert |
| Flooring Type | Carpeted, Hardwood, Tile |
| Half Bath Total | 1 |
| Heating Fuel | Geo Thermal |
| Heating Type | Forced Air |
| Roof Material | Tile |
| Roof Style | Unknown |
| Stories Total | 1 |
| Size Interior | 1,011 Ft2 |
| Type | Apartment |
| Utility Water | Municipal Water |
Parking
| See Remarks | |
| Parkade | |
| Underground | 1 |
Land
| Acreage | No |
| Land Amenities | Golf Nearby, Park, Recreation, Schools, Shopping, Ski Area |
| Landscape Features | Landscaped, Level |
| Sewer | Municipal Sewage System |
| Size Total Text | Under 1 Acre |
| Surface Water | Ponds |
| Zoning Type | Unknown |
Rooms
| Level | Type | Length | Width | Dimensions |
|---|---|---|---|---|
| Main Level | 5pc Bathroom | 9'11'' x 9'4'' | ||
| Main Level | Primary Bedroom | 13'6'' x 12'10'' | ||
| Main Level | Living Room | 17'5'' x 14'4'' | ||
| Main Level | Kitchen | 10'2'' x 9'3'' | ||
| Main Level | Dining Room | 13'3'' x 8'5'' | ||
| Main Level | Den | 8'5'' x 8'1'' | ||
| Main Level | 2pc Bathroom | 8'2'' x 3'3'' |
https://www.realtor.ca/real-estate/27797380/580-sarsons-road-unit-309-kelowna-lower-mission

Contact Us
Contact us for more information
























































