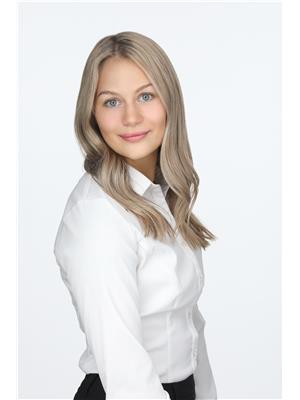600 Boynton Place Unit# 61 Kelowna, British Columbia V1V 2B8
$699,000Maintenance,
$458.34 Monthly
Maintenance,
$458.34 MonthlySouth facing 3-bed 3-bath end unit nestled in the heart of a highly sought-after Glenmore neighborhood. As you step inside, you'll be greeted by a bright & spacious open-concept living area adorned with 9-foot ceilings & expansive windows, creating an inviting ambiance and allowing for natural light to cascade throughout. The eat-in kitchen features stainless steel appliances, granite countertops & an abundance of storage & counter space. This home offers ample room for your family to grow & thrive. Plus, the expansive crawl space spanning the entire footprint of the home ensures you'll never run out of storage space. The thoughtfully designed layout places all 3 bedrooms on the upper level, making it an ideal floor plan for families. The primary bedroom stands out with its spacious walk-in closet & ensuite bathroom. The remaining 2 bedrooms are generously sized & thoughtfully positioned at the opposite end of the home for added privacy. The double garage means that parking is never an issue here. This home's location is a true gem, offering close proximity to walking & hiking trails, schools & parks & downtown Kelowna just a short drive away, where you can indulge in fine dining, cozy cafes & beautiful beaches along Okanagan Lake. Don't let this opportunity slip through your fingers! Make this perfect family home your own, and enjoy the quality of life that comes with living in such a well-appointed & convenient neighborhood. Your dream home awaits! (id:43334)
Property Details
| MLS® Number | 10326192 |
| Property Type | Single Family |
| Neigbourhood | Glenmore |
| Community Name | Glen Valley |
| AmenitiesNearBy | Golf Nearby, Park, Recreation, Schools, Shopping |
| CommunityFeatures | Family Oriented |
| Features | Level Lot, Corner Site |
| ParkingSpaceTotal | 2 |
Building
| BathroomTotal | 3 |
| BedroomsTotal | 3 |
| BasementType | Crawl Space |
| ConstructedDate | 2013 |
| ConstructionStyleAttachment | Attached |
| CoolingType | Central Air Conditioning, See Remarks |
| ExteriorFinish | Composite Siding |
| FlooringType | Hardwood, Tile |
| HalfBathTotal | 1 |
| HeatingFuel | Geo Thermal |
| RoofMaterial | Asphalt Shingle |
| RoofStyle | Unknown |
| StoriesTotal | 2 |
| SizeInterior | 1600 Sqft |
| Type | Row / Townhouse |
| UtilityWater | Municipal Water |
Parking
| Attached Garage | 2 |
Land
| AccessType | Easy Access |
| Acreage | No |
| FenceType | Fence |
| LandAmenities | Golf Nearby, Park, Recreation, Schools, Shopping |
| LandscapeFeatures | Landscaped, Level |
| Sewer | Municipal Sewage System |
| SizeTotalText | Under 1 Acre |
| ZoningType | Unknown |
Rooms
| Level | Type | Length | Width | Dimensions |
|---|---|---|---|---|
| Second Level | 4pc Bathroom | Measurements not available | ||
| Second Level | Bedroom | 9'6'' x 12' | ||
| Second Level | Bedroom | 14'5'' x 9'7'' | ||
| Second Level | 3pc Ensuite Bath | Measurements not available | ||
| Second Level | Primary Bedroom | 11'5'' x 14'10'' | ||
| Second Level | Laundry Room | 4'8'' x 5'9'' | ||
| Main Level | 2pc Bathroom | Measurements not available | ||
| Main Level | Dining Room | 11'7'' x 7'9'' | ||
| Main Level | Kitchen | 11'8'' x 8'2'' | ||
| Main Level | Living Room | 11'8'' x 7'9'' |
https://www.realtor.ca/real-estate/27557796/600-boynton-place-unit-61-kelowna-glenmore

(250) 681-0898

(250) 878-6264
Interested?
Contact us for more information


























