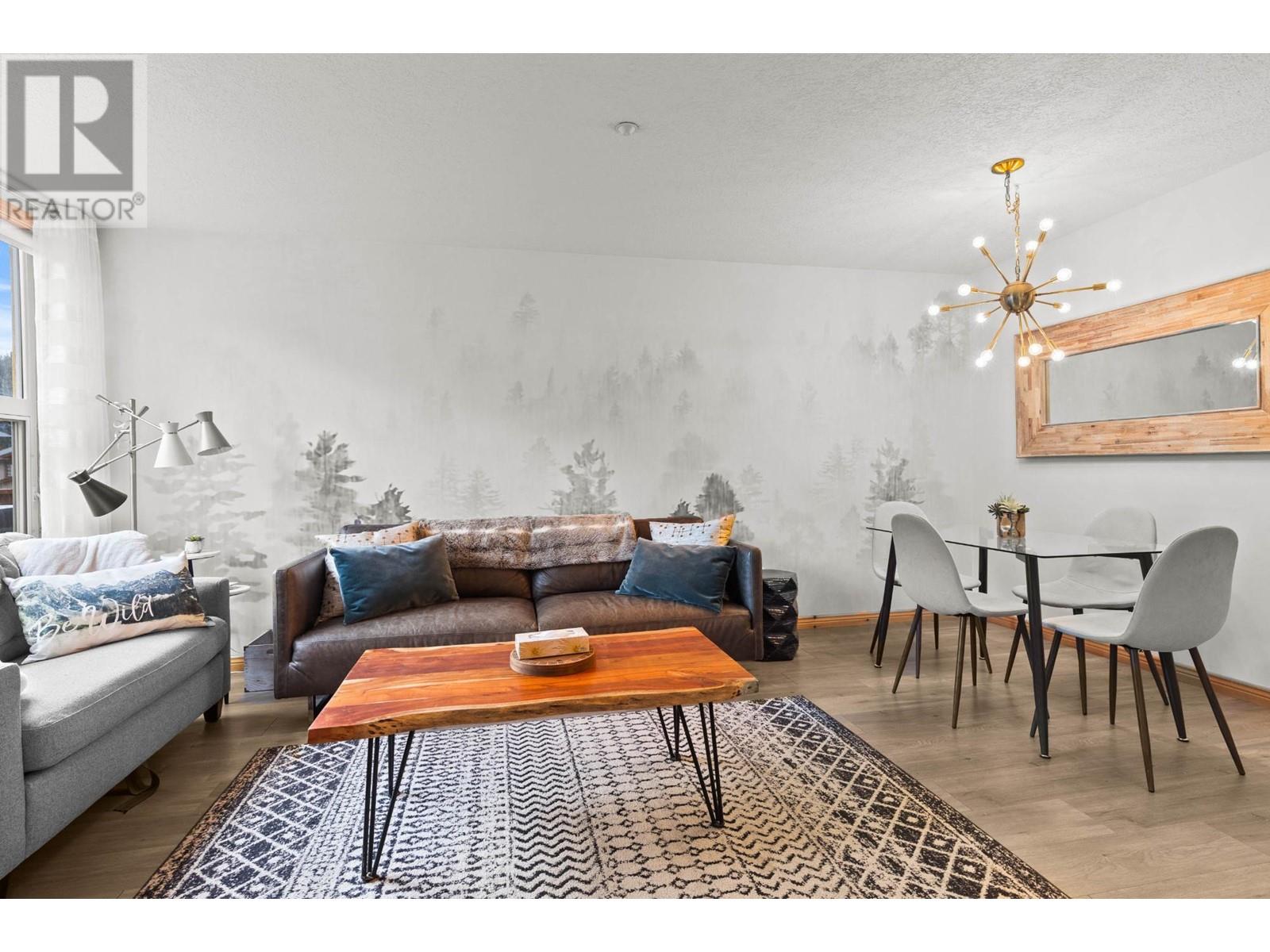6005 Valley Drive Unit# 44 Sun Peaks, British Columbia V0E 5N0
$724,900Maintenance, Insurance, Ground Maintenance, Property Management
$480.14 Monthly
Maintenance, Insurance, Ground Maintenance, Property Management
$480.14 MonthlyWelcome to this end unit Crystal Forest townhouse with ski/in ski/out to Orient & Morrisey chairlift in prime location walking distance to the village amenities. This 2 bedroom 2 bathroom unit has been completely renovated with modern finishings throughout. Enjoy a two level layout with the main level offering an open kitchen and dining room that leads into a cozy living room accented with a brand new fireplace, and a full bathroom. The upper level features a full bathroom and 2 bedrooms. Enjoy the private patio with hot tub to soak in after a day on the hill. Convenient ski locker located at the front door & two heated parking stalls included. Property comes fully furnished. Great investment opportunity! Sun Peaks is Canadas second largest ski resort! Call today for a full information package or private viewing. (id:43334)
Property Details
| MLS® Number | 10330956 |
| Property Type | Single Family |
| Neigbourhood | Sun Peaks |
| Community Name | Crystal Forest |
| Amenities Near By | Golf Nearby, Recreation, Shopping, Ski Area |
| Community Features | Family Oriented |
| Storage Type | Storage, Locker |
Building
| Bathroom Total | 2 |
| Bedrooms Total | 2 |
| Amenities | Cable Tv |
| Appliances | Range, Refrigerator, Dishwasher, Microwave, Washer & Dryer |
| Basement Type | Crawl Space |
| Constructed Date | 2001 |
| Construction Style Attachment | Attached |
| Exterior Finish | Stone, Stucco |
| Fireplace Fuel | Propane |
| Fireplace Present | Yes |
| Fireplace Type | Unknown |
| Flooring Type | Mixed Flooring |
| Heating Fuel | Electric |
| Heating Type | Baseboard Heaters |
| Stories Total | 2 |
| Size Interior | 931 Ft2 |
| Type | Row / Townhouse |
| Utility Water | Municipal Water |
Parking
| Underground |
Land
| Access Type | Easy Access |
| Acreage | No |
| Land Amenities | Golf Nearby, Recreation, Shopping, Ski Area |
| Sewer | Municipal Sewage System |
| Size Total Text | Under 1 Acre |
| Zoning Type | Unknown |
Rooms
| Level | Type | Length | Width | Dimensions |
|---|---|---|---|---|
| Second Level | Primary Bedroom | 12'6'' x 10'5'' | ||
| Second Level | Bedroom | 9'1'' x 11'3'' | ||
| Second Level | 4pc Bathroom | Measurements not available | ||
| Main Level | Foyer | 5'4'' x 3'9'' | ||
| Main Level | Kitchen | 7'4'' x 7'3'' | ||
| Main Level | Living Room | 12'5'' x 12'1'' | ||
| Main Level | Dining Room | 9'0'' x 5'6'' | ||
| Main Level | Foyer | 3'6'' x 5'6'' | ||
| Main Level | 3pc Bathroom | Measurements not available |
https://www.realtor.ca/real-estate/27760925/6005-valley-drive-unit-44-sun-peaks-sun-peaks

Personal Real Estate Corporation
(250) 852-1641
www.youtube.com/embed/UZCuRuQJydc
www.melissahole.com/
www.facebook.com/melissaholeprec
Contact Us
Contact us for more information



























