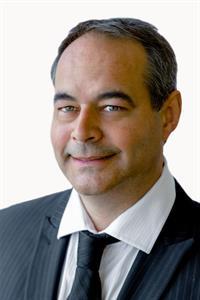6099 Hillview Sub Chetwynd, British Columbia V0C 1J0
3 Bedroom
2 Bathroom
1344 sqft
Forced Air, See Remarks
Acreage
$165,000
Details to Follow. (id:43334)
Property Details
| MLS® Number | 10331741 |
| Property Type | Single Family |
| Neigbourhood | Chetwynd Rural |
| CommunityFeatures | Rural Setting, Pets Allowed |
| Features | Private Setting |
| ParkingSpaceTotal | 1 |
Building
| BathroomTotal | 2 |
| BedroomsTotal | 3 |
| Appliances | Refrigerator, Range - Electric |
| ConstructedDate | 1975 |
| FireProtection | Security System |
| HalfBathTotal | 1 |
| HeatingType | Forced Air, See Remarks |
| RoofMaterial | Asphalt Shingle |
| RoofStyle | Unknown |
| StoriesTotal | 1 |
| SizeInterior | 1344 Sqft |
| Type | Manufactured Home |
| UtilityWater | Well |
Parking
| Detached Garage | 1 |
Land
| AccessType | Easy Access |
| Acreage | Yes |
| CurrentUse | Mobile Home |
| Sewer | See Remarks |
| SizeIrregular | 5 |
| SizeTotal | 5 Ac|5 - 10 Acres |
| SizeTotalText | 5 Ac|5 - 10 Acres |
| ZoningType | Residential |
Rooms
| Level | Type | Length | Width | Dimensions |
|---|---|---|---|---|
| Main Level | Laundry Room | 11' x 4' | ||
| Main Level | 4pc Bathroom | Measurements not available | ||
| Main Level | Bedroom | 8' x 14' | ||
| Main Level | Bedroom | 8' x 10' | ||
| Main Level | 2pc Ensuite Bath | Measurements not available | ||
| Main Level | Primary Bedroom | 11' x 10' | ||
| Main Level | Family Room | 11' x 14' | ||
| Main Level | Kitchen | 19' x 11' | ||
| Main Level | Dining Room | 9' x 8' | ||
| Main Level | Living Room | 11' x 19' |
https://www.realtor.ca/real-estate/27786198/6099-hillview-sub-chetwynd-chetwynd-rural

Karen Boos
Personal Real Estate Corporation
(250) 788-6598
(250) 788-3740
Personal Real Estate Corporation
(250) 788-6598
(250) 788-3740

Anthony Boos
Personal Real Estate Corporation
(250) 719-5454
www.realestateindawsoncreek.com/
www.facebook.com/tony.boos2/about?section=contact-info
Personal Real Estate Corporation
(250) 719-5454
www.realestateindawsoncreek.com/
www.facebook.com/tony.boos2/about?section=contact-info
Interested?
Contact us for more information



