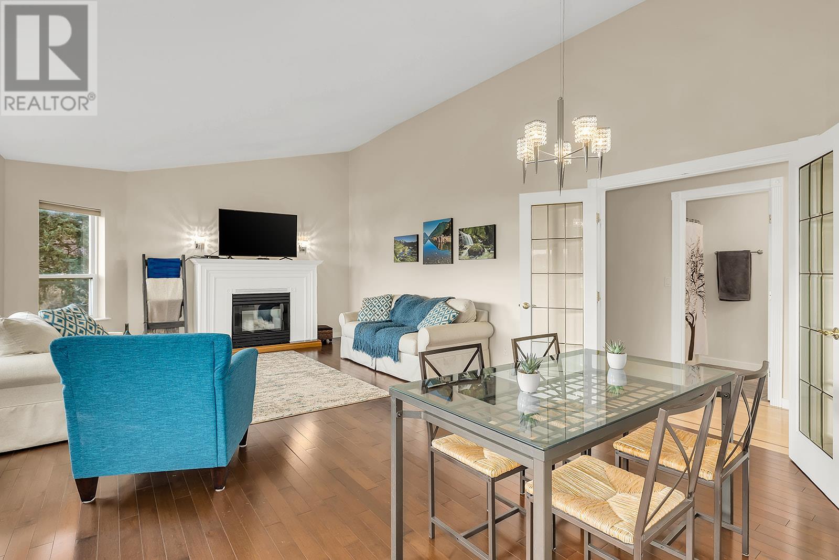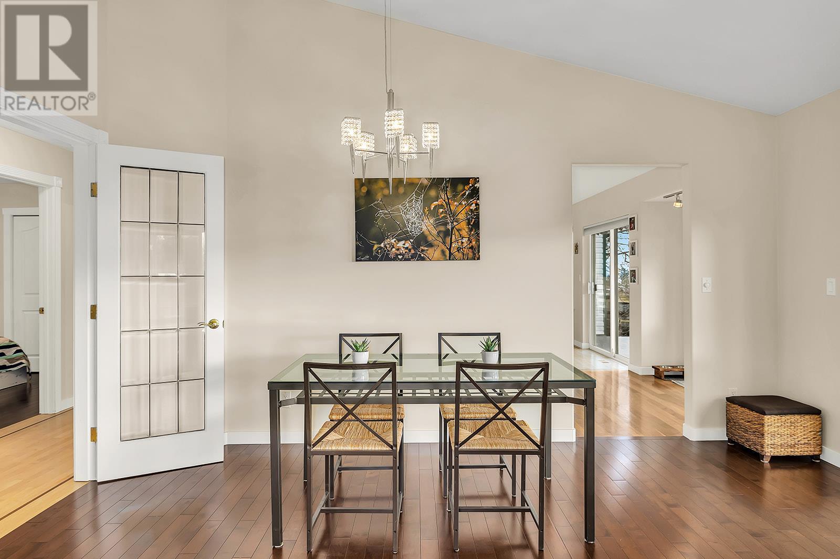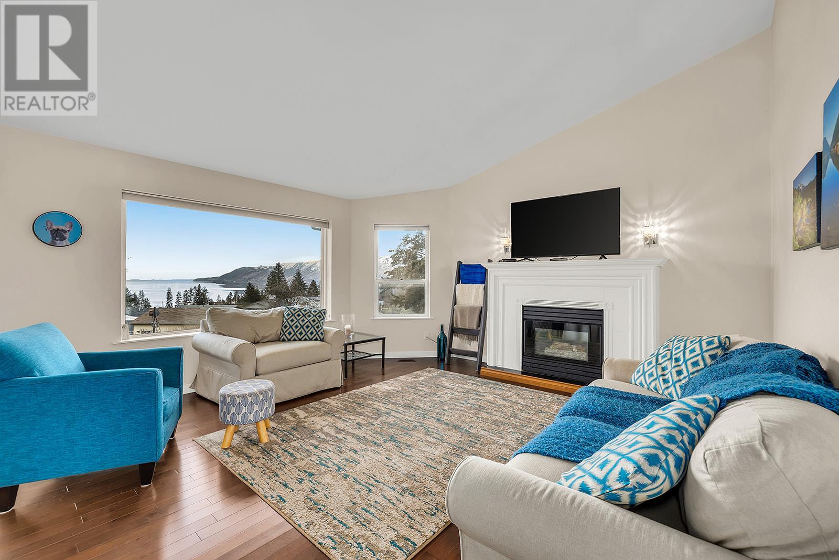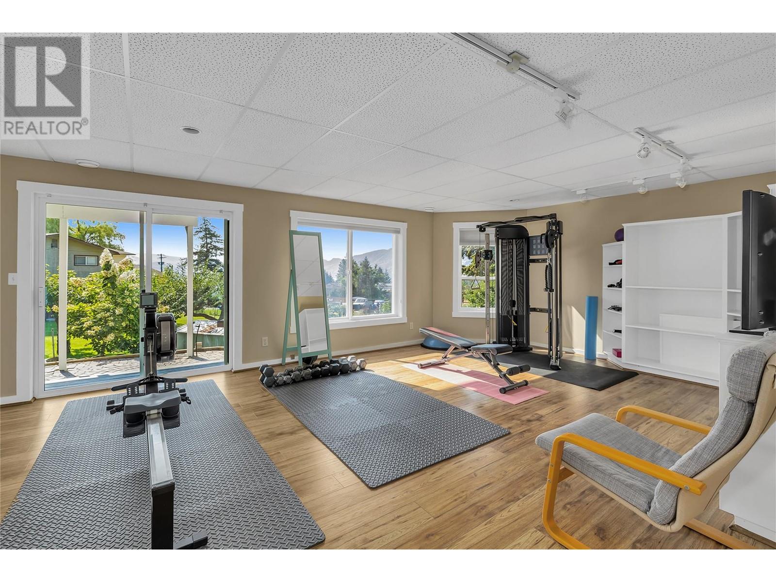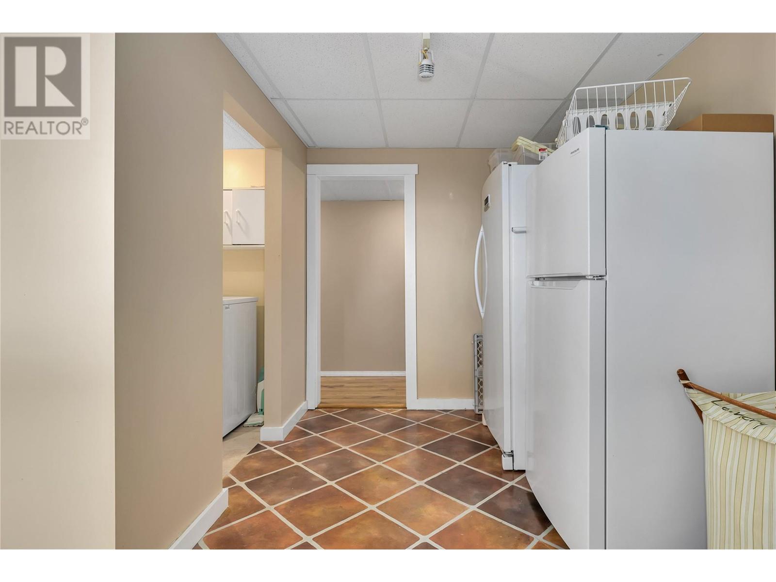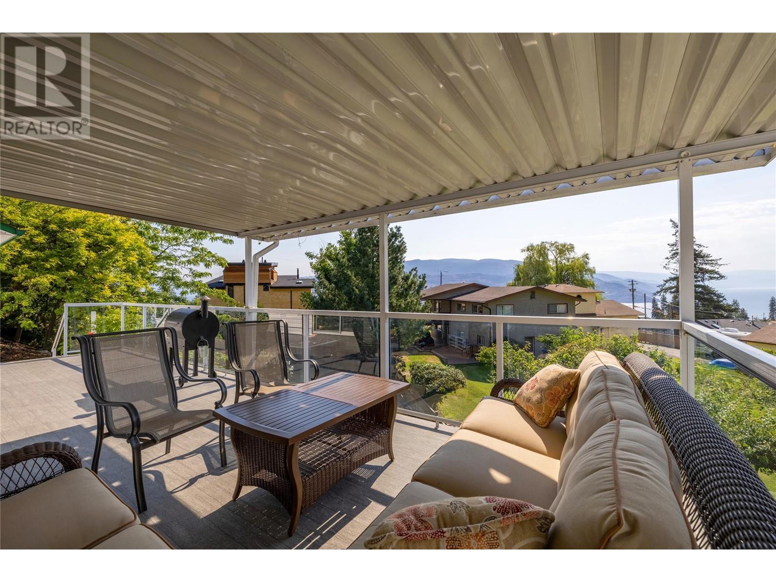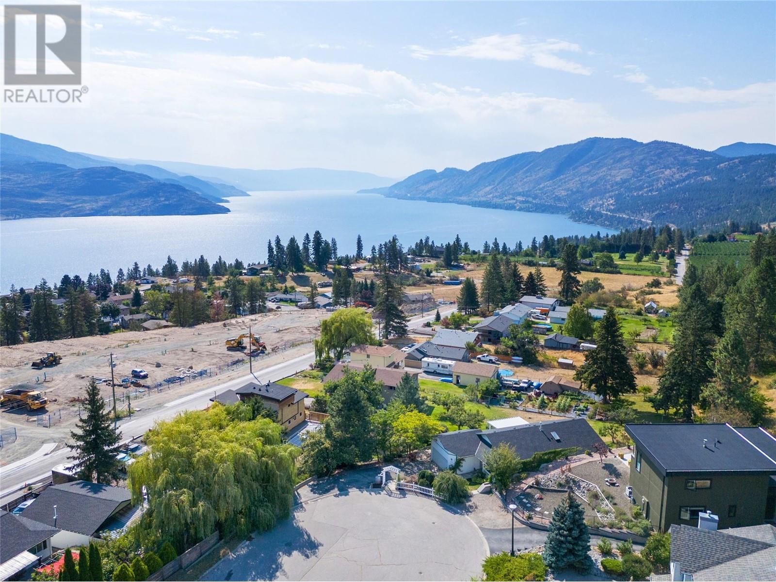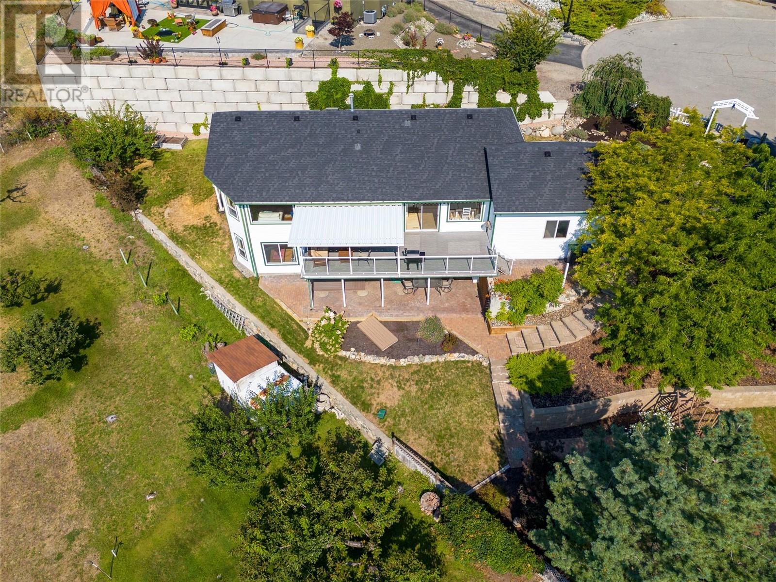6212 Haker Place Peachland, British Columbia V0H 1X8
$874,900
Tucked away at the end of a cup-de-sac, and walking distance to hiking and mountain bike trails, this charming walk-out rancher has been meticulously cared, including a fresh coat of new paint throughout the main floor giving this home a fresh new ambiance. The walk-in level boasts a rare 3 bedrooms up and 2 full bathrooms. The freshly renovated ensuite stands out with a frameless glass shower, elegant white oak vanity, and striking black fixtures. The kitchen in both stylish and functional, featuring white shaker cabinets, stone countertops, a gas range, and stainless steel appliances, all complemented by a convenient sit-up bar. The open concept design effortlessly connects the kitchen to a large dining area and a spacious living room, where vaulted ceilings and a cozy gas fireplace create a warm and inviting atmosphere. Both the dining and living rooms open onto a partially covered, expansive deck - perfect for soaking in the breathtaking lake views. The tiered yard is a gardener's paradise with newly rebuilt retaining walls, mature irrigated gardens, and a picturesque gazebo. The lower level offers versatility with a large rec room, a 4th bedroom, full bathroom, laundry, and ample storage space. This home has been thoughtfully updated, including a new water main, PEX plumbing (2022), AC (2023), and a to water tank (2023), ensuring peace of mind for year to come. (id:43334)
Property Details
| MLS® Number | 10330872 |
| Property Type | Single Family |
| Neigbourhood | Peachland |
| Parking Space Total | 2 |
| View Type | Lake View, Mountain View, Valley View |
Building
| Bathroom Total | 3 |
| Bedrooms Total | 4 |
| Appliances | Refrigerator, Dishwasher, Dryer, Range - Gas, Washer |
| Architectural Style | Ranch |
| Constructed Date | 1992 |
| Construction Style Attachment | Detached |
| Cooling Type | Central Air Conditioning |
| Exterior Finish | Vinyl Siding |
| Flooring Type | Hardwood, Laminate |
| Heating Type | See Remarks |
| Roof Material | Asphalt Shingle |
| Roof Style | Unknown |
| Stories Total | 2 |
| Size Interior | 2,899 Ft2 |
| Type | House |
| Utility Water | Municipal Water |
Parking
| Attached Garage | 2 |
Land
| Acreage | No |
| Sewer | Septic Tank |
| Size Irregular | 0.27 |
| Size Total | 0.27 Ac|under 1 Acre |
| Size Total Text | 0.27 Ac|under 1 Acre |
| Zoning Type | Unknown |
Rooms
| Level | Type | Length | Width | Dimensions |
|---|---|---|---|---|
| Basement | Gym | 15'3'' x 24'4'' | ||
| Basement | Laundry Room | 7'4'' x 6'4'' | ||
| Basement | 3pc Bathroom | 7'4'' x 9'7'' | ||
| Basement | Utility Room | 6'11'' x 9'6'' | ||
| Basement | Den | 7'6'' x 9'6'' | ||
| Basement | Storage | 3'11'' x 18'3'' | ||
| Basement | Bedroom | 14'10'' x 13'7'' | ||
| Basement | Recreation Room | 15'3'' x 21'8'' | ||
| Main Level | Other | 19'7'' x 18'3'' | ||
| Main Level | Bedroom | 8'0'' x 11'11'' | ||
| Main Level | Bedroom | 11'0'' x 9'0'' | ||
| Main Level | 4pc Bathroom | 4'11'' x 9'7'' | ||
| Main Level | 3pc Ensuite Bath | 5'8'' x 9'7'' | ||
| Main Level | Primary Bedroom | 15'4'' x 12'11'' | ||
| Main Level | Living Room | 15'3'' x 14'11'' | ||
| Main Level | Other | 15'3'' x 8'5'' | ||
| Main Level | Kitchen | 17'2'' x 8'4'' | ||
| Main Level | Dining Room | 15'3'' x 14'11'' |
https://www.realtor.ca/real-estate/27757912/6212-haker-place-peachland-peachland
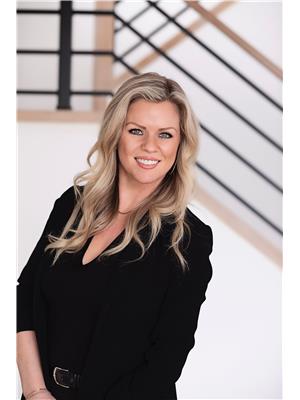
Personal Real Estate Corporation
(250) 575-7999
macdermottholmes.ca/
www.facebook.com/MacDermottHolmes/
www.instagram.com/macdermottholmes/
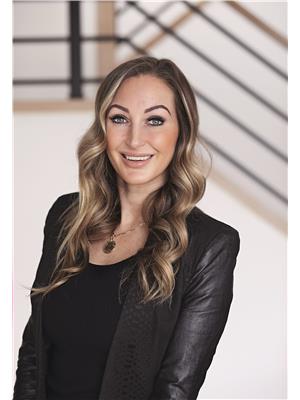
Personal Real Estate Corporation
(778) 215-9425
www.macdermottholmes.ca/
www.facebook.com/MacDermottHolmes
www.linkedin.com/in/kim-holmes-ab238163?trk=hp-identity-photo
www.instagram.com/macdermottholmes/
Contact Us
Contact us for more information














