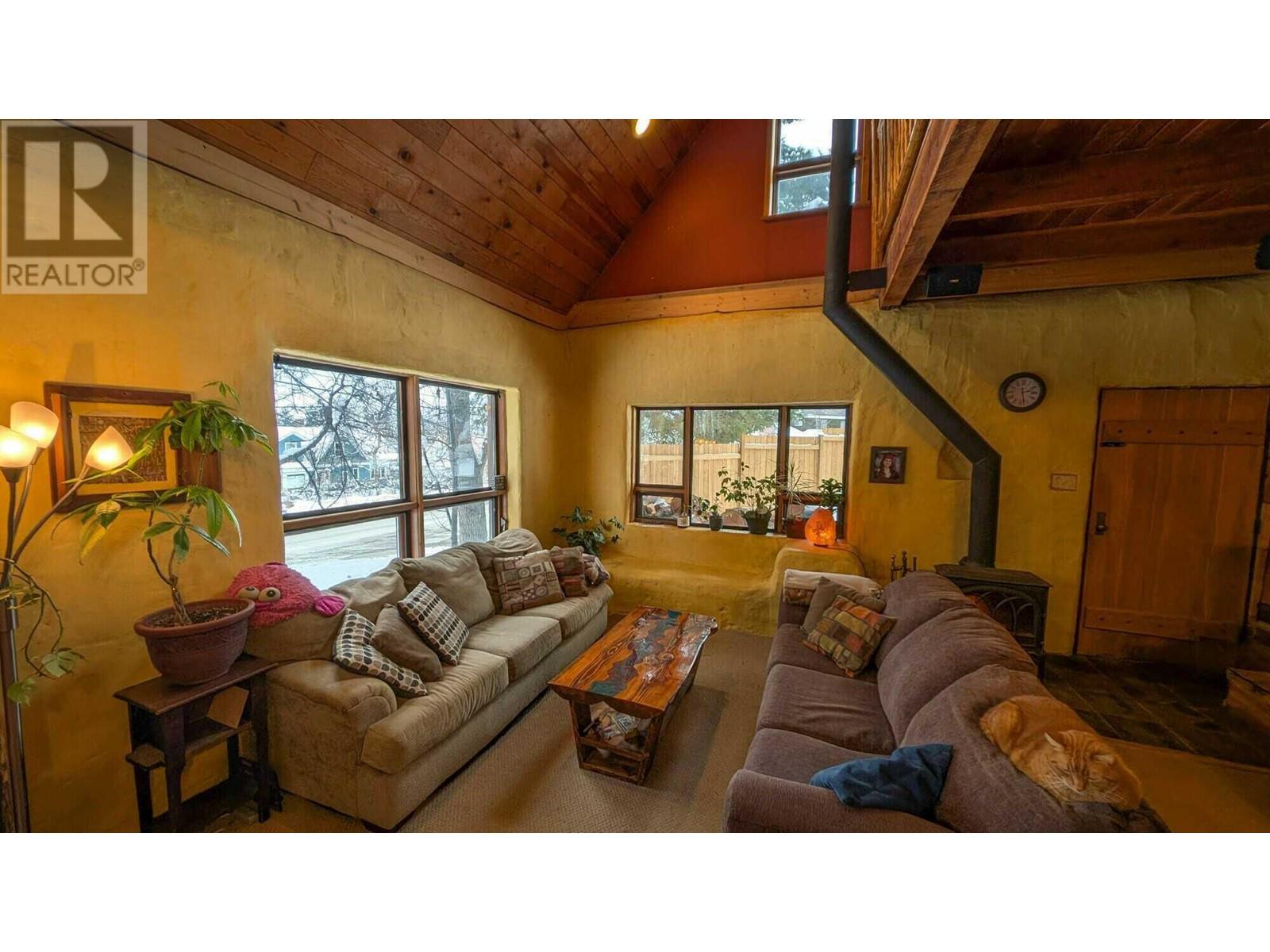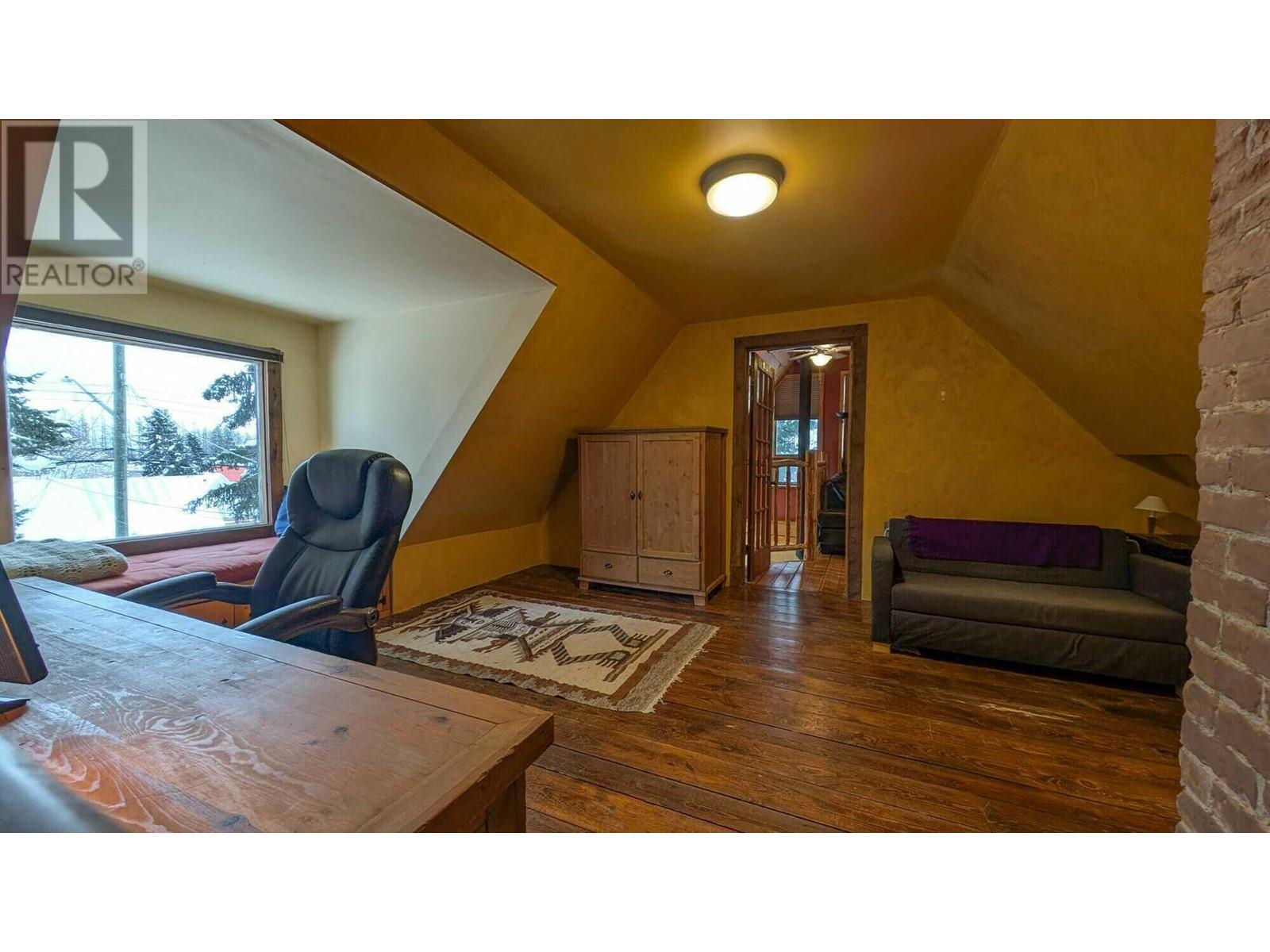622 5th Avenue Kimberley, British Columbia V1A 2T2
$599,000
Visit REALTOR website for additional information. This unique home sits on a lush 0.21-acre lot with gardens, a strawberry bed, trees & backs onto peaceful Larch green space. Renovated with timber frame construction & eco-friendly straw bale insulation, the home offers enhanced energy efficiency. The open-concept design features vaulted ceilings & large windows that fill the space with natural light. The thoughtful addition, including a loft & 2nd bedroom, showcases custom woodwork & the original roof. The property also includes a fully fenced yard, irrigated gardens, raised beds, a six-person hot tub & a detached 2-car garage with 240V power. Sustainably designed, the home features a high-efficiency gas furnace, certified wood-burning stove, solar-powered hot water tank & rain barrel system. Modern upgrades like a 200-amp electrical service ensure comfort & efficiency. (id:43334)
Property Details
| MLS® Number | 10330564 |
| Property Type | Single Family |
| Neigbourhood | Kimberley |
| Amenities Near By | Golf Nearby, Public Transit, Park, Recreation, Schools, Shopping, Ski Area |
| Features | Corner Site |
| Parking Space Total | 5 |
| View Type | Mountain View |
Building
| Bathroom Total | 2 |
| Bedrooms Total | 2 |
| Appliances | Range, Refrigerator, Dishwasher, Dryer, Washer |
| Architectural Style | Other |
| Basement Type | Partial |
| Constructed Date | 1949 |
| Construction Style Attachment | Detached |
| Exterior Finish | Wood |
| Fireplace Fuel | Wood |
| Fireplace Present | Yes |
| Fireplace Type | Conventional |
| Flooring Type | Carpeted, Ceramic Tile, Hardwood |
| Half Bath Total | 1 |
| Heating Fuel | Wood |
| Heating Type | Forced Air, Stove, See Remarks |
| Roof Material | Steel |
| Roof Style | Unknown |
| Stories Total | 2 |
| Size Interior | 1,582 Ft2 |
| Type | House |
| Utility Water | Municipal Water |
Parking
| Detached Garage | 2 |
Land
| Acreage | No |
| Fence Type | Fence |
| Land Amenities | Golf Nearby, Public Transit, Park, Recreation, Schools, Shopping, Ski Area |
| Landscape Features | Landscaped |
| Sewer | Municipal Sewage System |
| Size Irregular | 0.21 |
| Size Total | 0.21 Ac|under 1 Acre |
| Size Total Text | 0.21 Ac|under 1 Acre |
| Zoning Type | Residential |
Rooms
| Level | Type | Length | Width | Dimensions |
|---|---|---|---|---|
| Second Level | Family Room | 16'9'' x 19'2'' | ||
| Second Level | Bedroom | 22'3'' x 22'7'' | ||
| Main Level | Partial Bathroom | Measurements not available | ||
| Main Level | 4pc Bathroom | 7'5'' x 6'9'' | ||
| Main Level | Primary Bedroom | 13'5'' x 9'3'' | ||
| Main Level | Kitchen | 8'8'' x 10'1'' | ||
| Main Level | Dining Room | 16'11'' x 10'7'' | ||
| Main Level | Living Room | 13'10'' x 17'11'' | ||
| Main Level | Mud Room | 7'6'' x 6'11'' |
https://www.realtor.ca/real-estate/27746733/622-5th-avenue-kimberley-kimberley
(250) 520-1199
Contact Us
Contact us for more information














