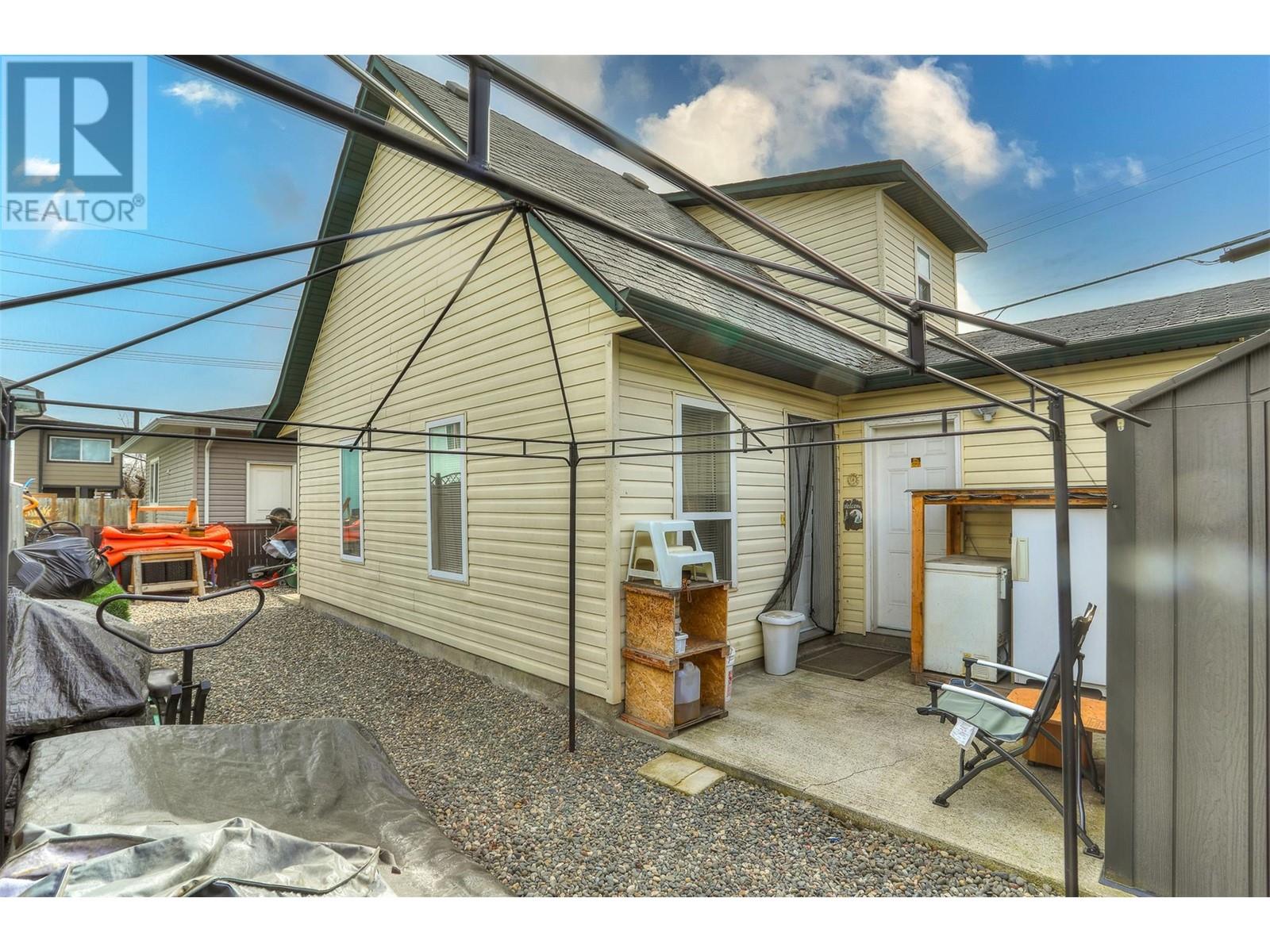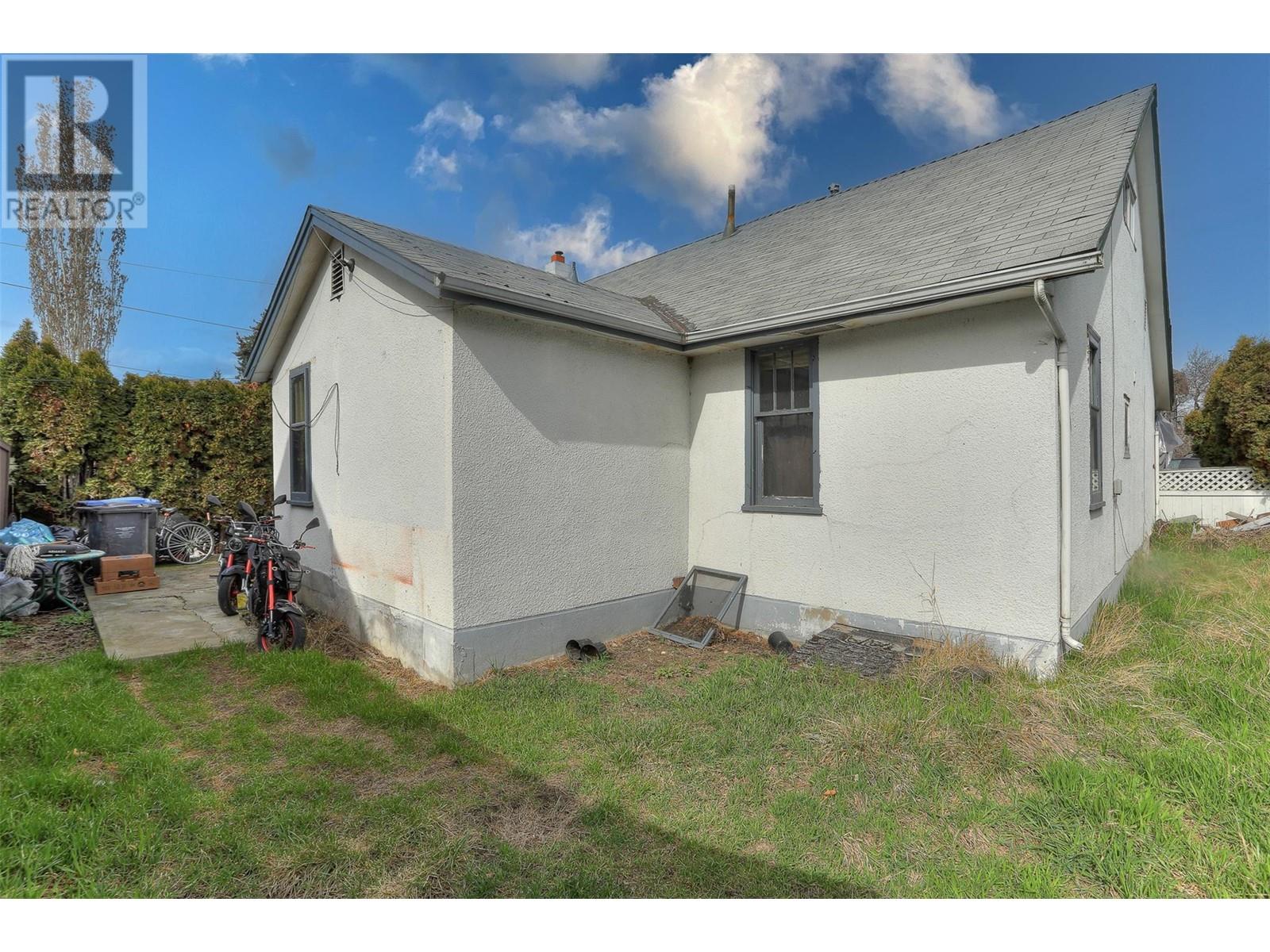661 Christleton Avenue Kelowna, British Columbia V1Y 5J1
4 Bedroom
1 Bathroom
2540 sqft
Fireplace
Baseboard Heaters, See Remarks
Other
$1,025,000
Investment opportunity! Redevelopment potential and neighbouring property is also for sale. This highly desirable hospital area property offers two detached dwellings. The main home has 4 bedrooms and 1 bathroom with a private yard and ample parking. In addition, the carriage home was built in 2003 and offers 2 bedroom, 2 bathrooms with a single car garage, private yard and laneway access. The future land use is C-NHD (core area neighbourhood) which supports higher density, making this a great holding property. (id:43334)
Property Details
| MLS® Number | 10324000 |
| Property Type | Single Family |
| Neigbourhood | Kelowna South |
| ParkingSpaceTotal | 1 |
| WaterFrontType | Other |
Building
| BathroomTotal | 1 |
| BedroomsTotal | 4 |
| BasementType | Crawl Space |
| ConstructedDate | 1946 |
| ConstructionStyleAttachment | Detached |
| ExteriorFinish | Stucco, Vinyl Siding |
| FireProtection | Smoke Detector Only |
| FireplacePresent | Yes |
| FireplaceType | Free Standing Metal |
| FlooringType | Carpeted, Ceramic Tile, Hardwood, Laminate, Linoleum |
| HeatingFuel | Electric |
| HeatingType | Baseboard Heaters, See Remarks |
| RoofMaterial | Asphalt Shingle |
| RoofStyle | Unknown |
| StoriesTotal | 2 |
| SizeInterior | 2540 Sqft |
| Type | House |
| UtilityWater | Municipal Water |
Parking
| See Remarks |
Land
| Acreage | No |
| FenceType | Fence |
| Sewer | Municipal Sewage System |
| SizeFrontage | 50 Ft |
| SizeIrregular | 0.14 |
| SizeTotal | 0.14 Ac|under 1 Acre |
| SizeTotalText | 0.14 Ac|under 1 Acre |
| ZoningType | Unknown |
Rooms
| Level | Type | Length | Width | Dimensions |
|---|---|---|---|---|
| Second Level | Bedroom | 13'0'' x 10'8'' | ||
| Second Level | Bedroom | 13'0'' x 10'10'' | ||
| Main Level | Laundry Room | 8'5'' x 7'9'' | ||
| Main Level | Foyer | 7'6'' x 4'0'' | ||
| Main Level | Bedroom | 13'11'' x 8'6'' | ||
| Main Level | 3pc Bathroom | 9'7'' x 6'0'' | ||
| Main Level | Primary Bedroom | 13'1'' x 11'3'' | ||
| Main Level | Living Room | 18'10'' x 17'10'' | ||
| Main Level | Kitchen | 17'2'' x 11'9'' |
https://www.realtor.ca/real-estate/27406331/661-christleton-avenue-kelowna-kelowna-south
Interested?
Contact us for more information





























