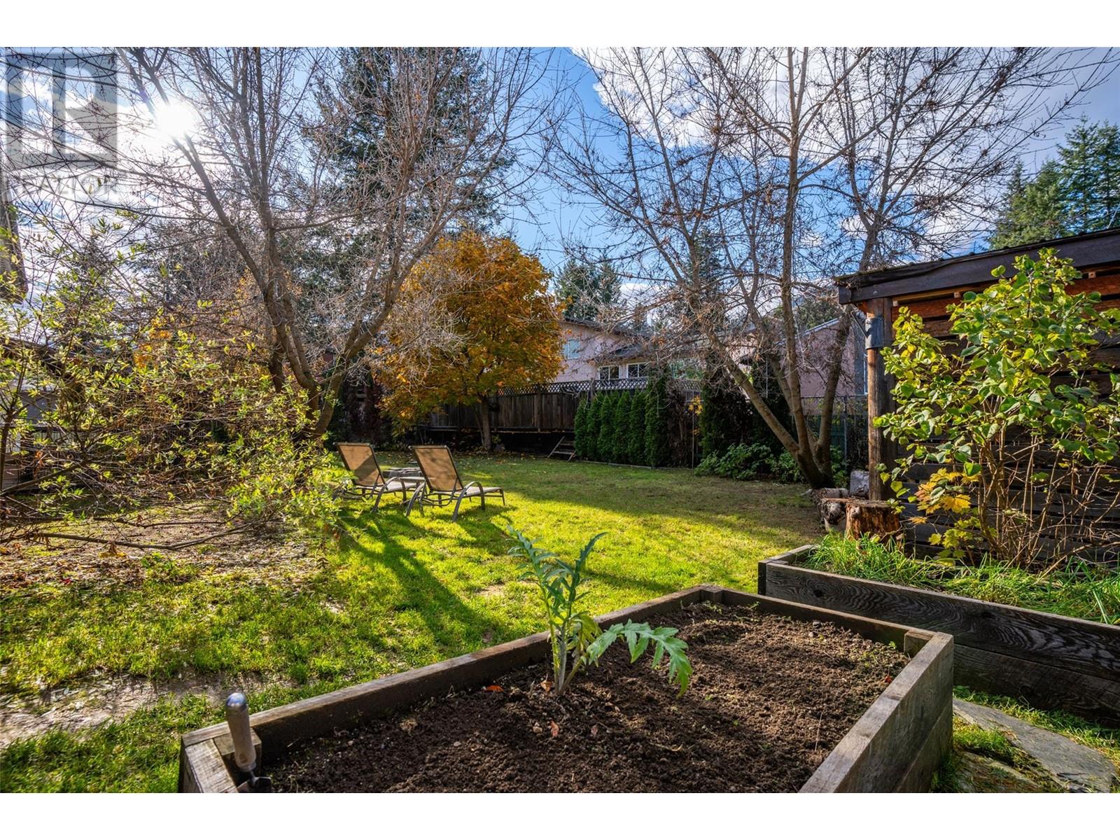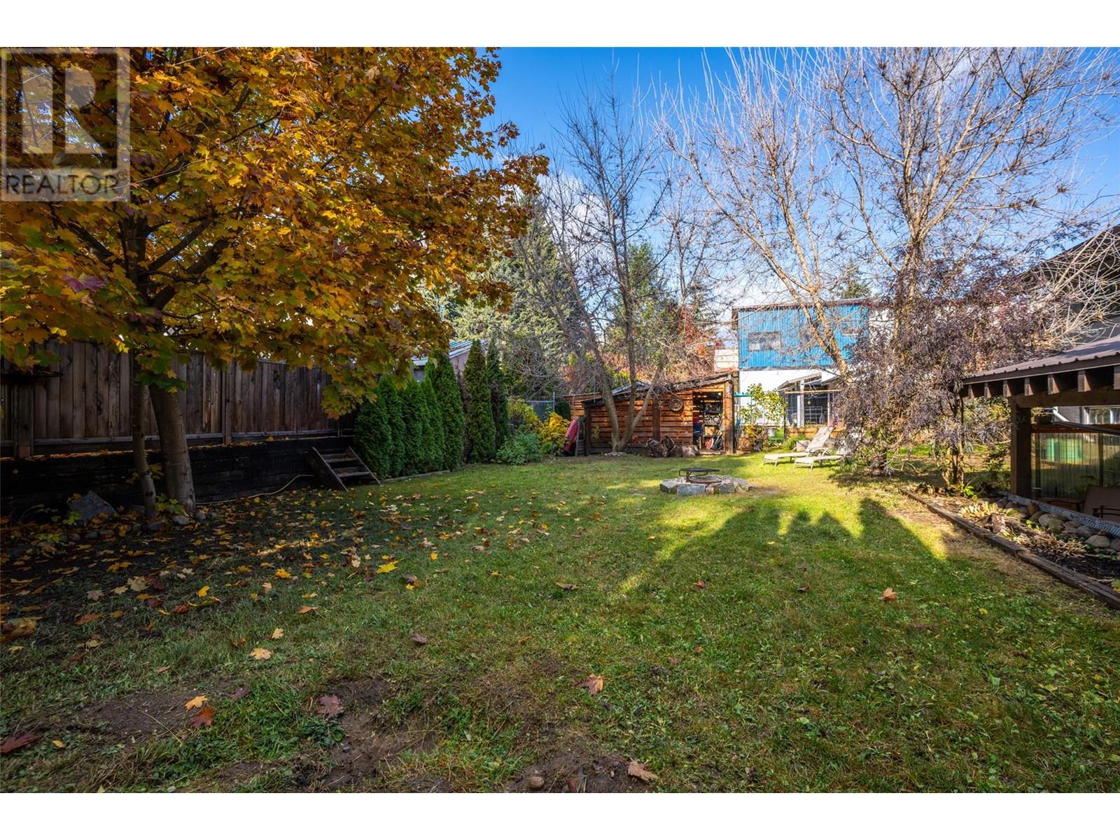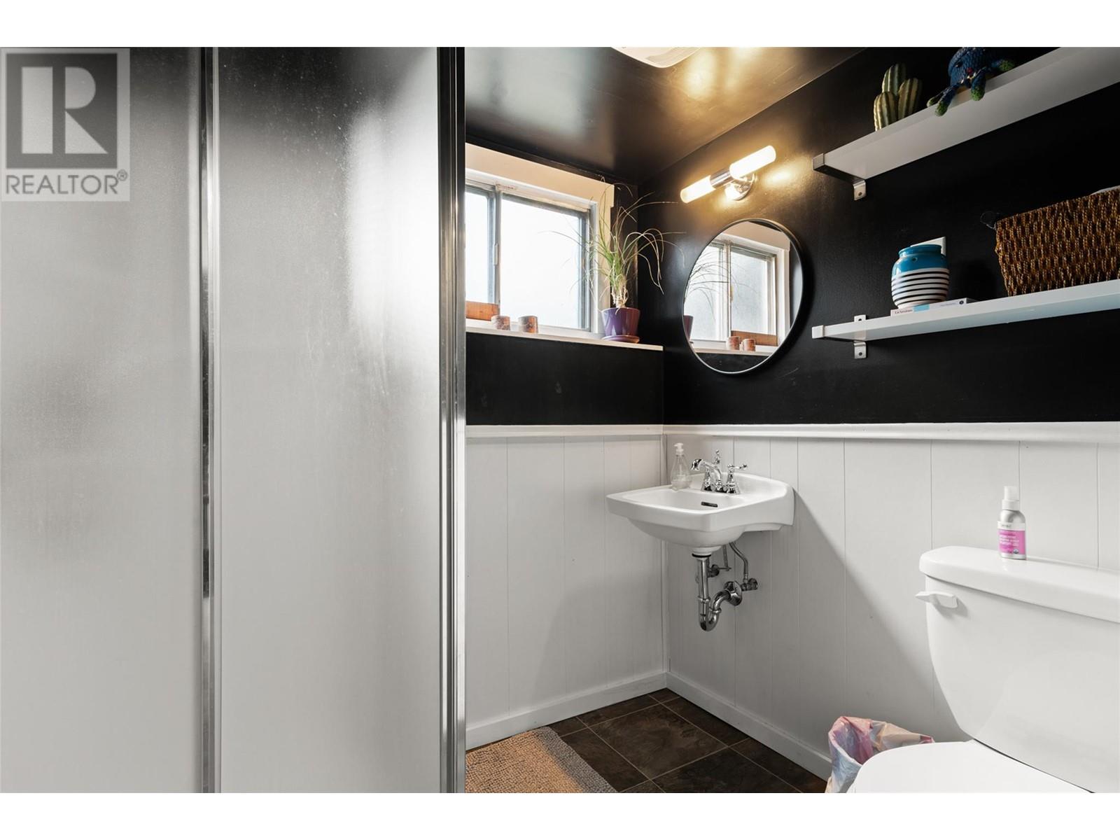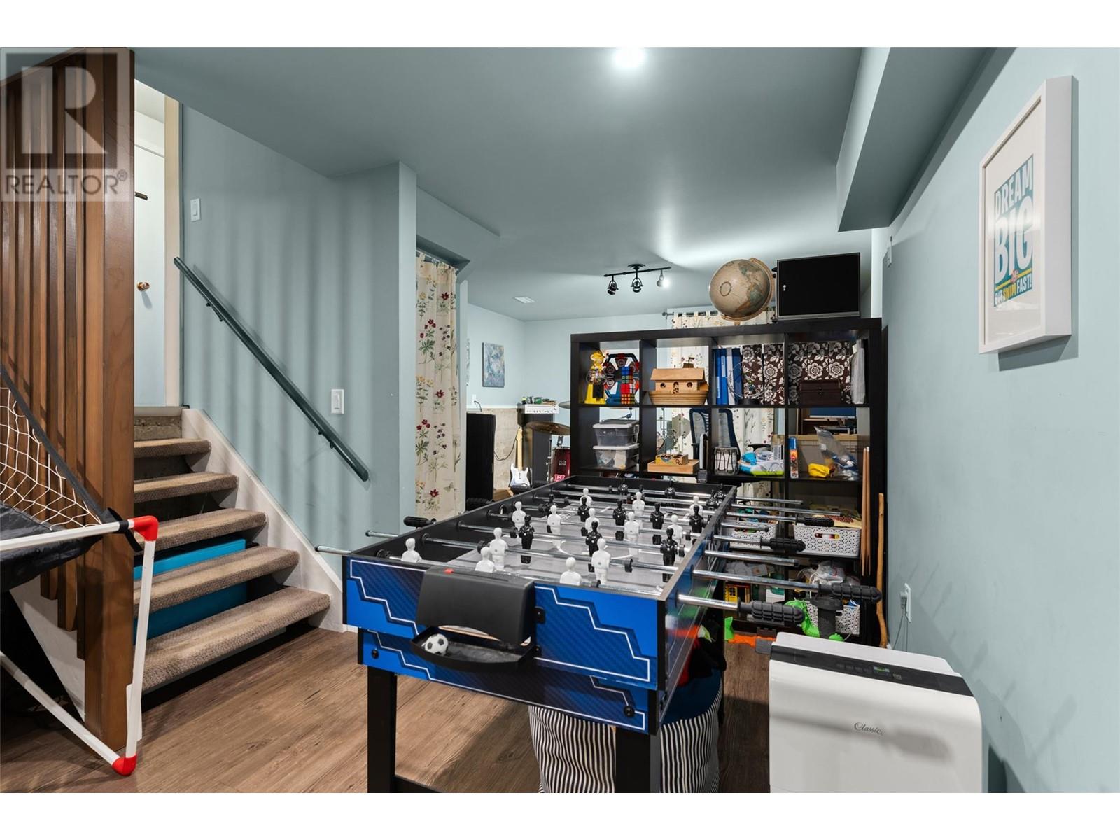67 Burke Drive Revelstoke, British Columbia V0E 2S0
$869,000
This solid well built 4 bedroom, 2 bath home offers a stunning layout and stylish décor. The exterior showcases a beautiful backyard featuring two impressive timber-frame decks, a cozy fire pit, and a practical shed, all nestled in a fully landscaped setting filled with vibrant flowers and shrubs. Inside, you will find modern updates throughout, including two contemporary kitchens and updated bathrooms, along with a wood fireplace that guarantees warmth and coziness during the winter months. This home truly represents the perfect blend of comfort and elegance. The location is just steps away from the Greenbelt, Revelstoke Golf Course, Columbia Park School, and just minutes away from Revelstoke Mtn Resorts. (id:43334)
Property Details
| MLS® Number | 10328867 |
| Property Type | Single Family |
| Neigbourhood | Revelstoke |
| CommunityFeatures | Pets Allowed, Rentals Allowed |
| ParkingSpaceTotal | 2 |
Building
| BathroomTotal | 2 |
| BedroomsTotal | 4 |
| Appliances | Dishwasher, Dryer, Range - Electric, Water Heater - Electric, Washer |
| ConstructedDate | 1966 |
| ConstructionStyleAttachment | Detached |
| FireplaceFuel | Wood |
| FireplacePresent | Yes |
| FireplaceType | Conventional |
| HeatingFuel | Electric |
| HeatingType | Forced Air |
| RoofMaterial | Other |
| RoofStyle | Unknown |
| StoriesTotal | 1 |
| SizeInterior | 1948 Sqft |
| Type | House |
| UtilityWater | Municipal Water |
Parking
| Other |
Land
| Acreage | No |
| Sewer | Municipal Sewage System |
| SizeIrregular | 0.17 |
| SizeTotal | 0.17 Ac|under 1 Acre |
| SizeTotalText | 0.17 Ac|under 1 Acre |
| ZoningType | Unknown |
Rooms
| Level | Type | Length | Width | Dimensions |
|---|---|---|---|---|
| Basement | Family Room | 34'9'' x 12' | ||
| Basement | Kitchen | 17'6'' x 11'8'' | ||
| Basement | Bedroom | 11' x 12'9'' | ||
| Basement | 3pc Bathroom | 7'6'' x 7'5'' | ||
| Main Level | 4pc Bathroom | 9'4'' x 6' | ||
| Main Level | Bedroom | 8'11'' x 9' | ||
| Main Level | Bedroom | 12'9'' x 9' | ||
| Main Level | Primary Bedroom | 12'9'' x 11' | ||
| Main Level | Living Room | 25' x 12'6'' | ||
| Main Level | Kitchen | 11'2'' x 13'6'' |
https://www.realtor.ca/real-estate/27666869/67-burke-drive-revelstoke-revelstoke

Interested?
Contact us for more information




































