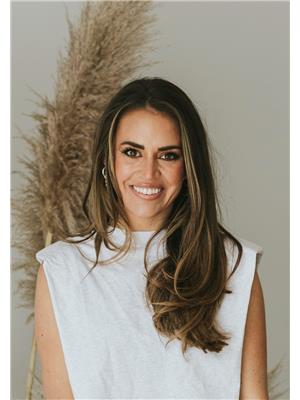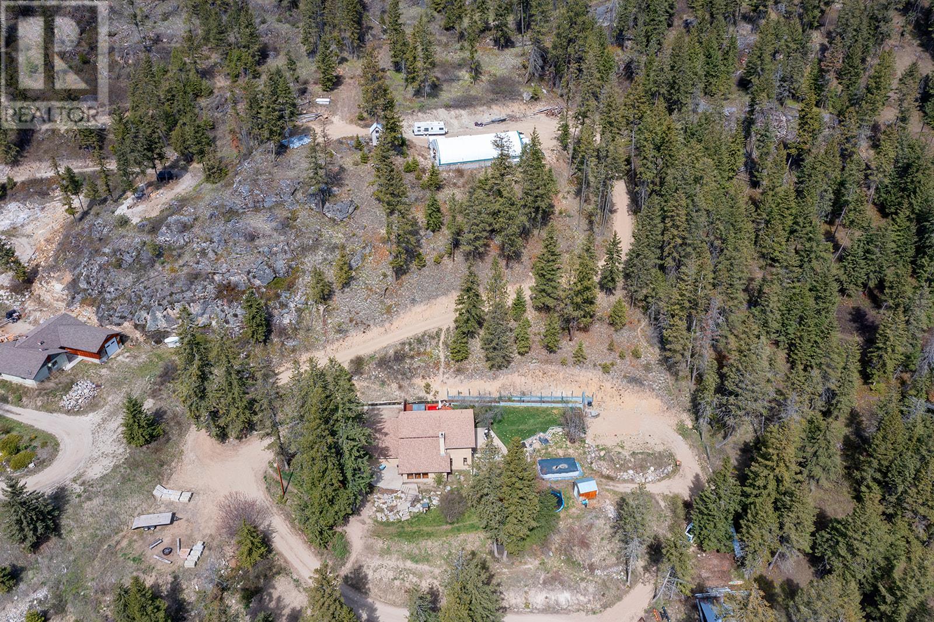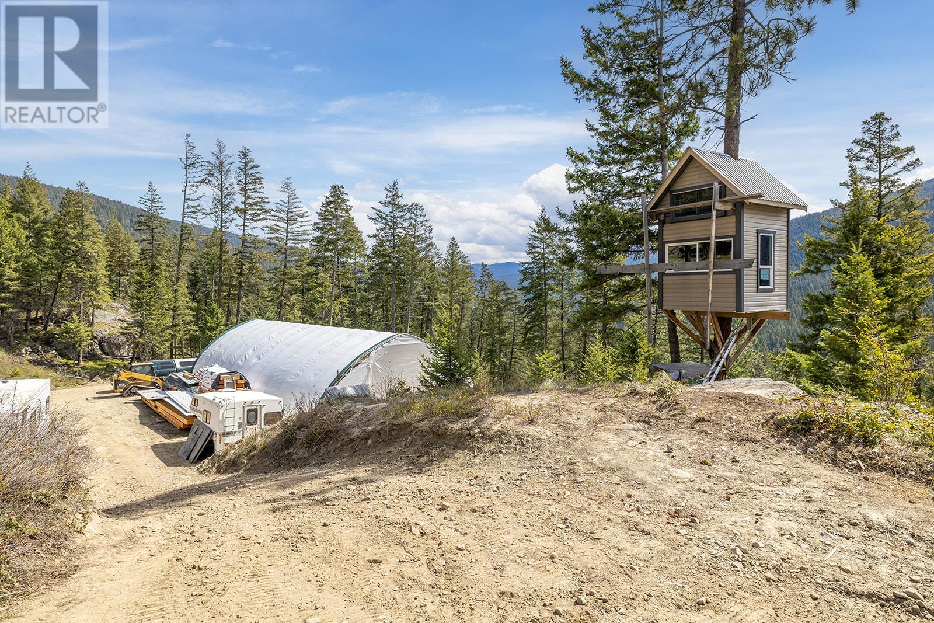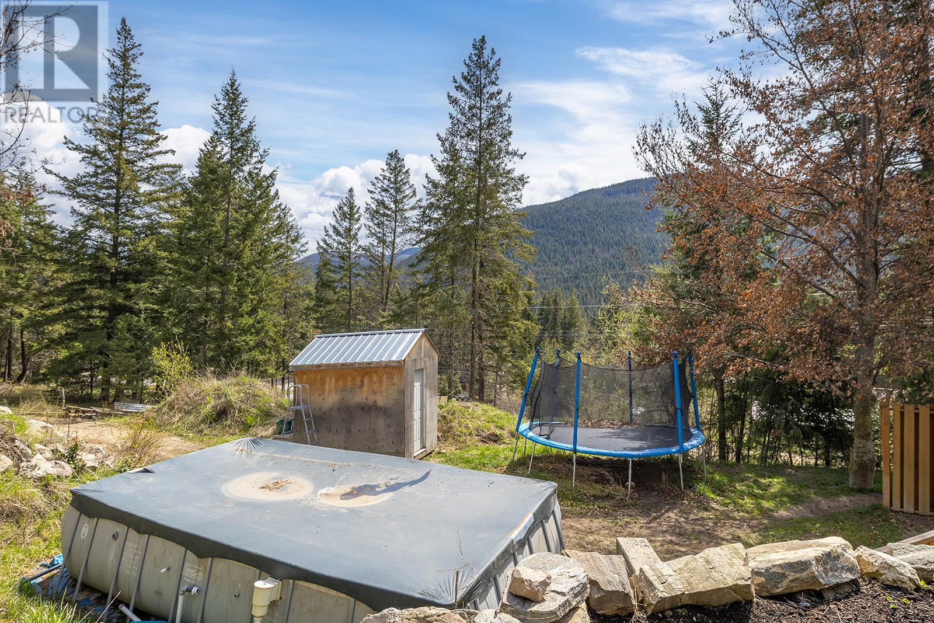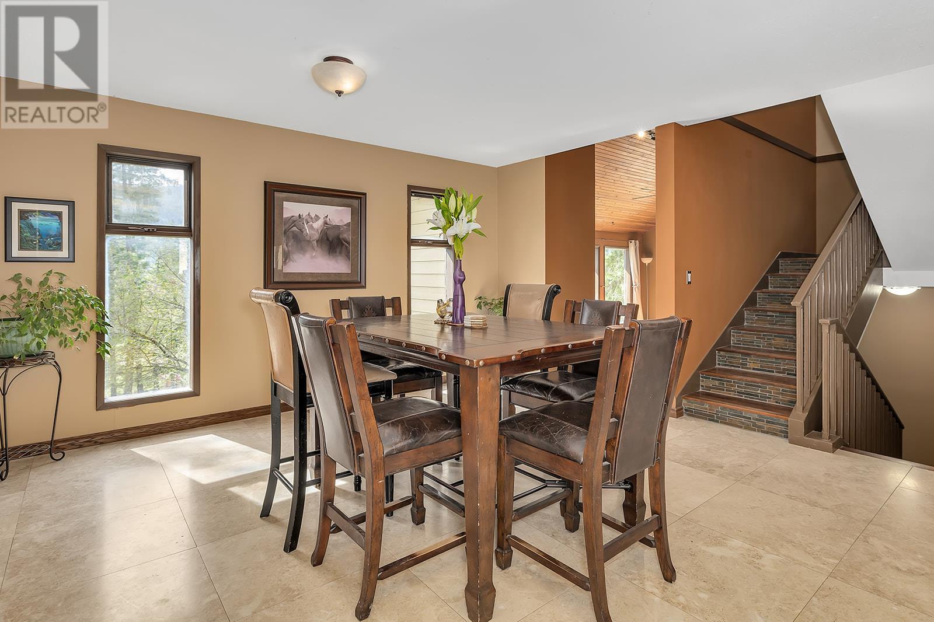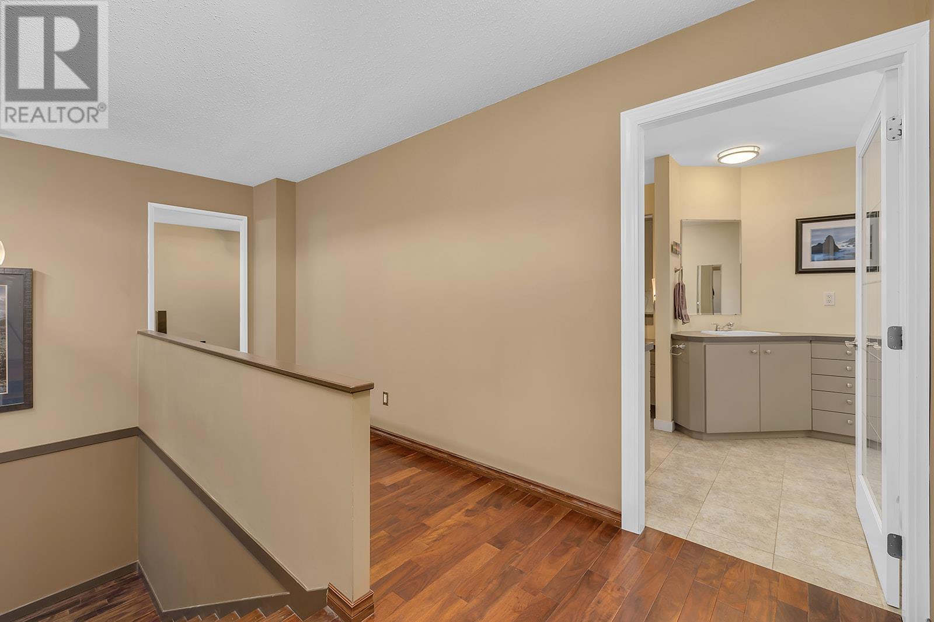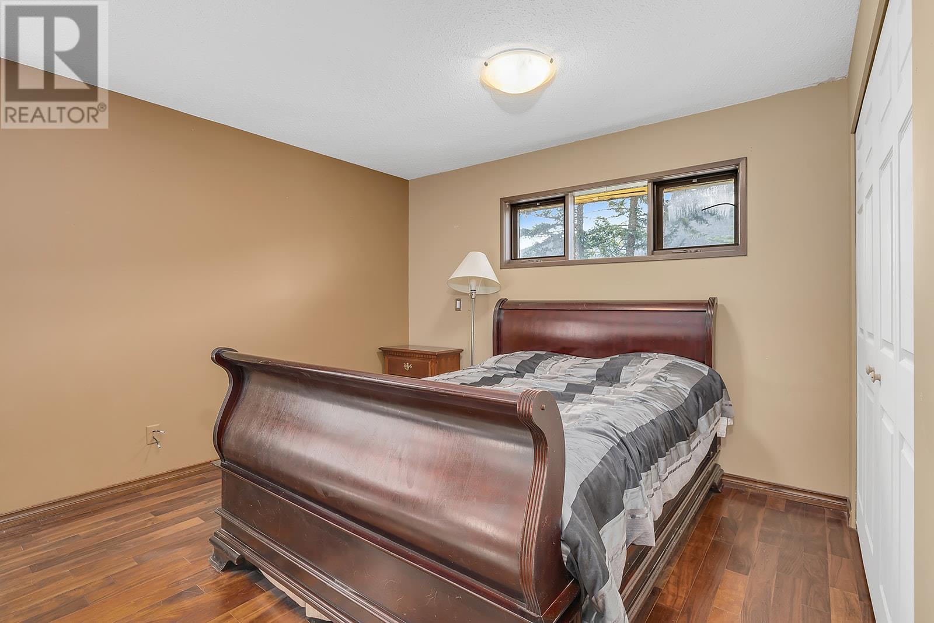5 Bedroom
2 Bathroom
2,873 ft2
Above Ground Pool
Central Air Conditioning, Heat Pump
Forced Air, Heat Pump, See Remarks
Acreage
Underground Sprinkler
$1,199,000
FAMILY HOME WITH HUGE POTENTIAL!! Set amidst the tranquility 10.1-acres, this Joe Rich family home offers a unique combination of comfort and adventure. Designed with family living in mind, the home features 4 spacious bedrooms, 2 bathrooms, a flex space / office / guest room and a family room with stunning views. It's a paradise for those who cherish the outdoors while enjoying the convenience of personal amenities. The detached workshop provides limitless possibilities for hobbies, crafts, or even a home business, fully equipped to handle ambitious projects. The above-ground pool and a secluded hot tub create a private retreat for relaxation and entertainment. For adventure seekers, the property includes a hunting treehouse that offers a remarkable view for wildlife observation. This added treasure is fully insulated for year-round camping. Whether you're drawn to nature, seeking a spacious family home, or dreaming of a hobbyist's paradise, this 10.1-acre estate exemplifies a lifestyle where every day is an adventure waiting to unfold. Zoned RA. Take advantage of new suite incentives and/or let your imagination run wild with endless potential. For more information regarding land usage or to schedule a showing, please reach out! (id:43334)
Property Details
|
MLS® Number
|
10311240 |
|
Property Type
|
Single Family |
|
Neigbourhood
|
Joe Rich |
|
Community Features
|
Rural Setting |
|
Features
|
Treed |
|
Pool Type
|
Above Ground Pool |
|
View Type
|
Mountain View, Valley View |
Building
|
Bathroom Total
|
2 |
|
Bedrooms Total
|
5 |
|
Appliances
|
Refrigerator, Dishwasher, Dryer, Range - Electric, Microwave, Washer |
|
Basement Type
|
Partial |
|
Constructed Date
|
1983 |
|
Construction Style Attachment
|
Detached |
|
Cooling Type
|
Central Air Conditioning, Heat Pump |
|
Exterior Finish
|
Cedar Siding |
|
Fire Protection
|
Smoke Detector Only |
|
Flooring Type
|
Hardwood, Other, Tile |
|
Heating Type
|
Forced Air, Heat Pump, See Remarks |
|
Roof Material
|
Asphalt Shingle |
|
Roof Style
|
Unknown |
|
Stories Total
|
2 |
|
Size Interior
|
2,873 Ft2 |
|
Type
|
House |
|
Utility Water
|
Well |
Parking
Land
|
Acreage
|
Yes |
|
Fence Type
|
Fence |
|
Landscape Features
|
Underground Sprinkler |
|
Sewer
|
Septic Tank |
|
Size Frontage
|
315 Ft |
|
Size Irregular
|
10.1 |
|
Size Total
|
10.1 Ac|10 - 50 Acres |
|
Size Total Text
|
10.1 Ac|10 - 50 Acres |
|
Zoning Type
|
Unknown |
Rooms
| Level |
Type |
Length |
Width |
Dimensions |
|
Second Level |
3pc Ensuite Bath |
|
|
17'0'' x 8'0'' |
|
Second Level |
Bedroom |
|
|
11'0'' x 17'0'' |
|
Second Level |
Primary Bedroom |
|
|
19'0'' x 12'6'' |
|
Lower Level |
Utility Room |
|
|
13'0'' x 10'0'' |
|
Lower Level |
Workshop |
|
|
12'0'' x 11'0'' |
|
Lower Level |
Family Room |
|
|
14'0'' x 18'0'' |
|
Main Level |
Bedroom |
|
|
11'4'' x 9'6'' |
|
Main Level |
Full Bathroom |
|
|
11'0'' x 10'0'' |
|
Main Level |
Bedroom |
|
|
11'0'' x 9'6'' |
|
Main Level |
Bedroom |
|
|
11'0'' x 21'0'' |
|
Main Level |
Kitchen |
|
|
14'0'' x 13'0'' |
|
Main Level |
Dining Room |
|
|
14'0'' x 11'0'' |
|
Main Level |
Living Room |
|
|
19'0'' x 15'0'' |
https://www.realtor.ca/real-estate/26808049/6750-highway-33-e-kelowna-joe-rich
Kelsey Surowiec
(250) 300-7543
