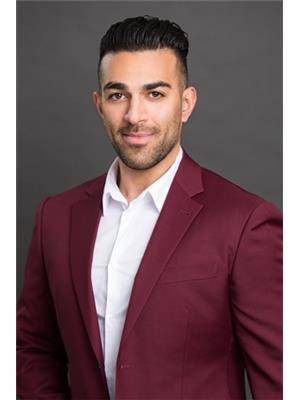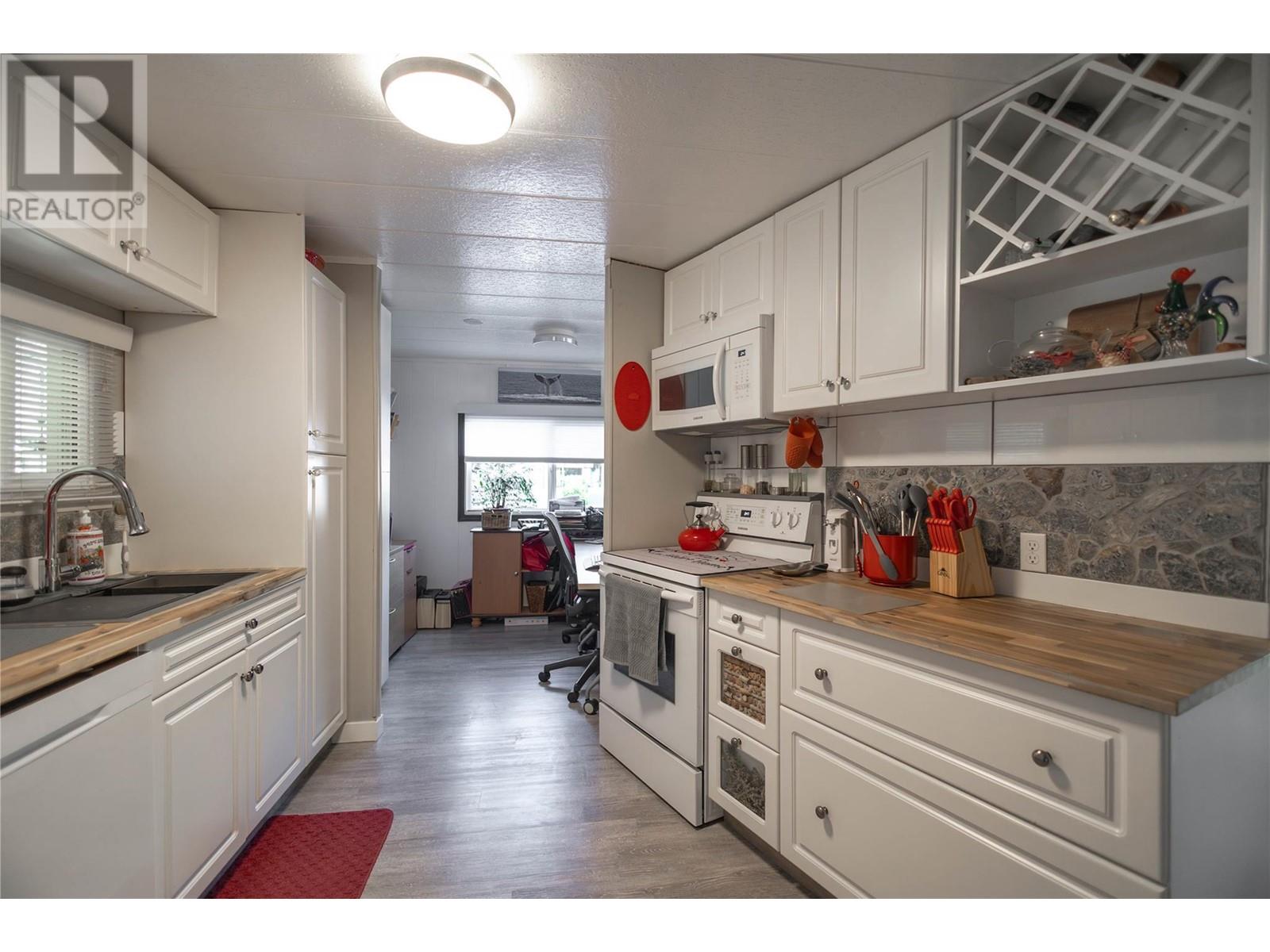715 Beaver Lake Road Unit# 20 Kelowna, British Columbia V4V 1E6
2 Bedroom
2 Bathroom
968 ft2
Central Air Conditioning
Forced Air, See Remarks
Landscaped, Level
$290,000Maintenance, Pad Rental
$523 Monthly
Maintenance, Pad Rental
$523 MonthlyAlert to first time home buyer: Beautifully renovated 2 Bed 2 Bath in a park that allows cats/dogs alike and with no age restriction. This home is clearly loved and cared for by its owners. From a handcrafted kitchen designed to look both rustic and contemporary, to a tended garden allowing privacy and seclusion creating the perfect sheltered oasis with Hot tub. AC 2019, Hot Water Tank 2018, Roof outside membrane 2021, Kitchen 2022, Floors 2022, Outside Paint 2020. All appliances 2018. (id:43334)
Property Details
| MLS® Number | 10325730 |
| Property Type | Single Family |
| Neigbourhood | Lake Country East / Oyama |
| Amenities Near By | Golf Nearby, Airport, Park, Schools, Shopping |
| Community Features | Pets Allowed With Restrictions, Rentals Not Allowed |
| Features | Level Lot, Irregular Lot Size |
| Parking Space Total | 4 |
Building
| Bathroom Total | 2 |
| Bedrooms Total | 2 |
| Appliances | Refrigerator, Dishwasher, Oven, Washer & Dryer |
| Constructed Date | 1973 |
| Cooling Type | Central Air Conditioning |
| Exterior Finish | Vinyl Siding |
| Fire Protection | Smoke Detector Only |
| Foundation Type | None |
| Heating Type | Forced Air, See Remarks |
| Roof Material | Steel |
| Roof Style | Unknown |
| Stories Total | 1 |
| Size Interior | 968 Ft2 |
| Type | Manufactured Home |
| Utility Water | Municipal Water |
Parking
| Carport |
Land
| Access Type | Easy Access, Highway Access |
| Acreage | No |
| Land Amenities | Golf Nearby, Airport, Park, Schools, Shopping |
| Landscape Features | Landscaped, Level |
| Sewer | Septic Tank |
| Size Irregular | 0.13 |
| Size Total | 0.13 Ac|under 1 Acre |
| Size Total Text | 0.13 Ac|under 1 Acre |
| Zoning Type | Unknown |
Rooms
| Level | Type | Length | Width | Dimensions |
|---|---|---|---|---|
| Main Level | Office | 8' x 7'7'' | ||
| Main Level | Other | 5'3'' x 6'8'' | ||
| Main Level | 3pc Ensuite Bath | 5'0'' x 7'3'' | ||
| Main Level | Primary Bedroom | 21'7'' x 10'4'' | ||
| Main Level | Bedroom | 9'0'' x 10'4'' | ||
| Main Level | 4pc Bathroom | 7'7'' x 5'2'' | ||
| Main Level | Dining Room | 8'3'' x 13'6'' | ||
| Main Level | Living Room | 12'9'' x 10'6'' | ||
| Main Level | Kitchen | 10'3'' x 15'10'' | ||
| Main Level | Workshop | 12'3'' x 10'3'' | ||
| Main Level | Laundry Room | 9'5'' x 11'7'' | ||
| Main Level | Other | 9'0'' x 21'4'' |

Julien LaPierre
(778) 594-3029
(778) 594-3029
Contact Us
Contact us for more information







































