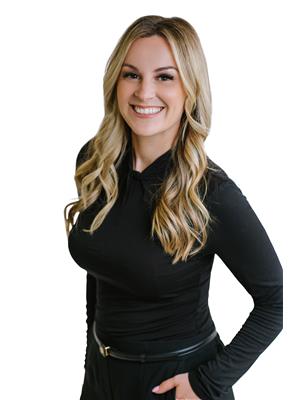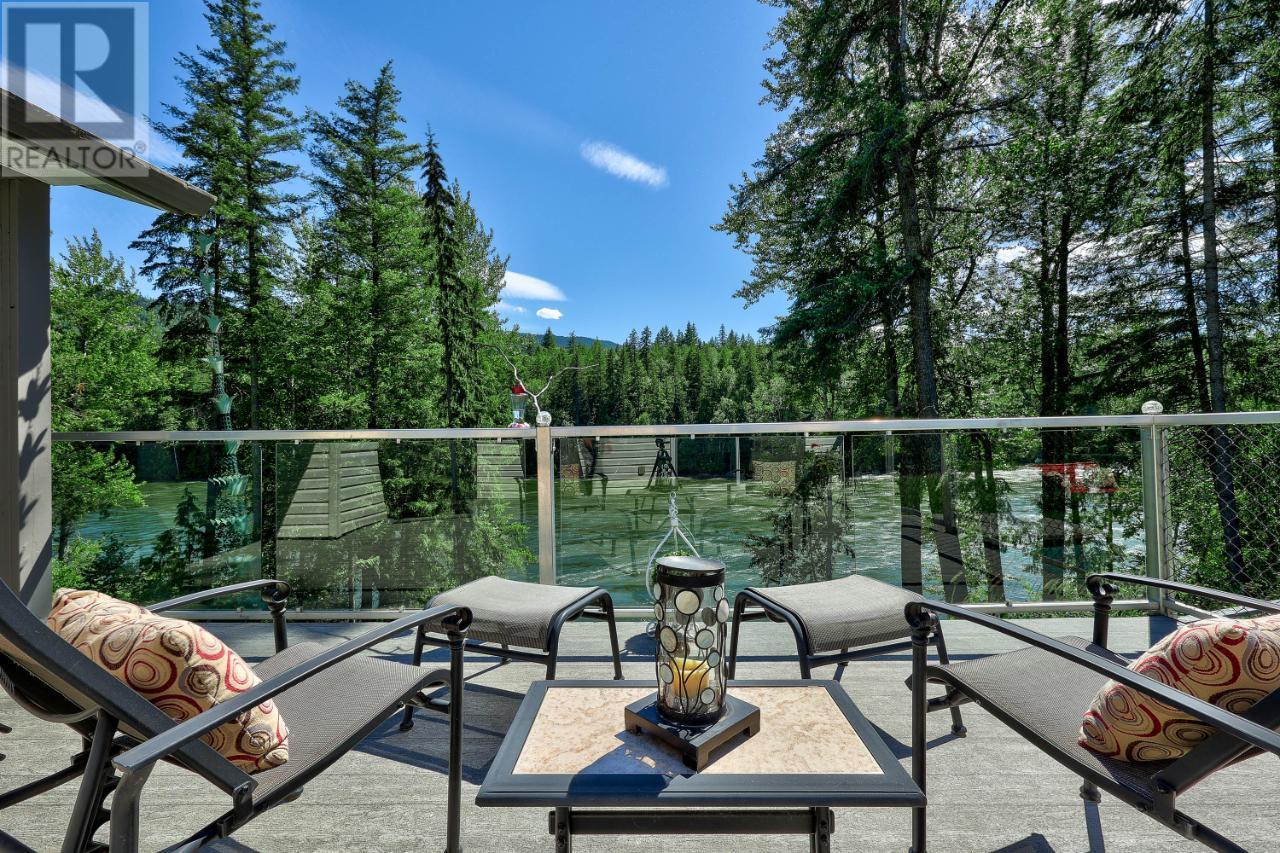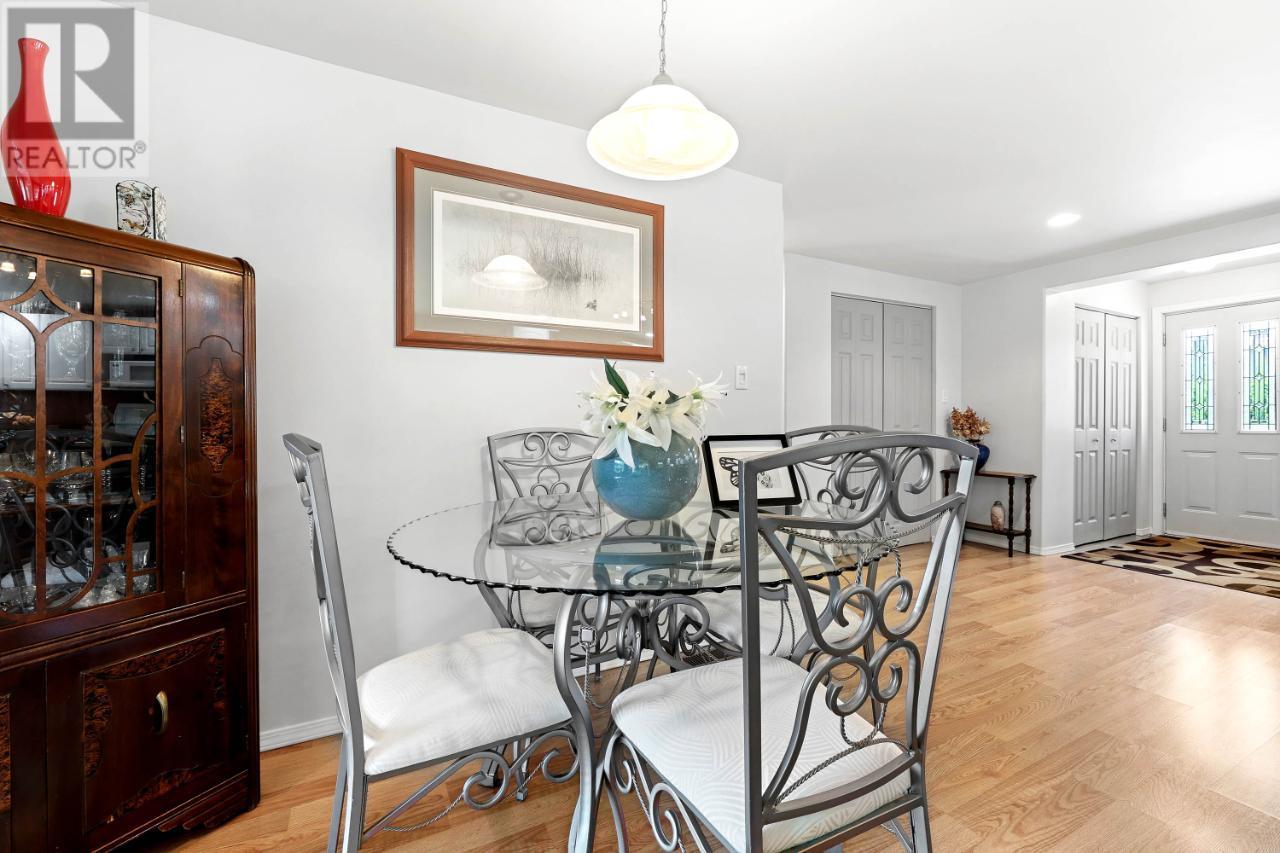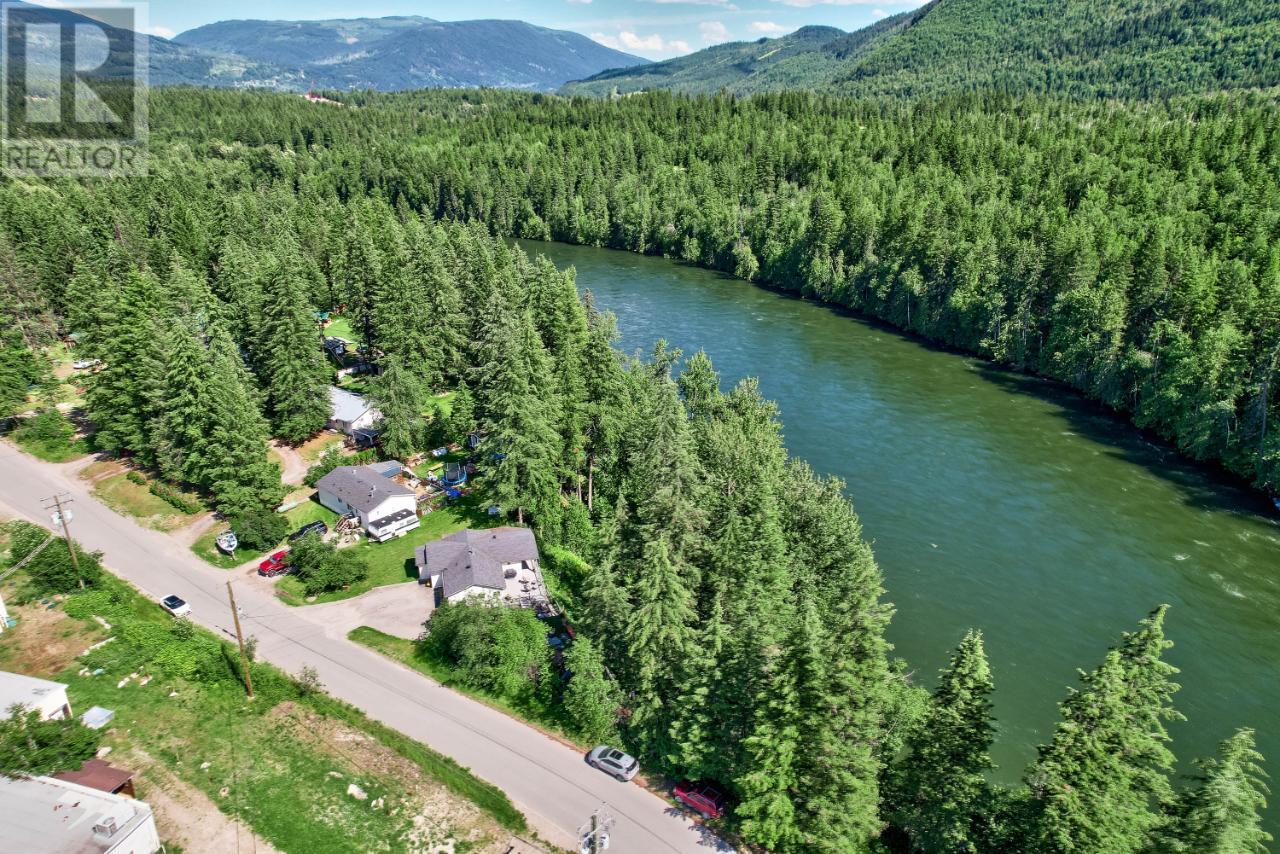74 Lodge Drive Clearwater, British Columbia V0E 1N2
$489,900
Amazing riverfront location on almost half an acre in the heart of Clearwater featuring a meticulous 2 bedroom 1 bath home. This home has been completely renovated throughout over the years and is a pleasure to show. Plenty of windows throughout to capture the views of the river. Large back deck off the living room overlooking the river valley. Access down to the river with a private swimming area during certain times of the year. Good sized outbuilding that is well maintained for all your storage needs. This property is cute as a button! Perfect as a retirement or starter home. Electrical has all been recently certified. Call today for a private viewing or information package. (id:43334)
Property Details
| MLS® Number | 10331018 |
| Property Type | Single Family |
| Neigbourhood | Clearwater |
| Amenities Near By | Recreation, Schools, Shopping |
| Features | Central Island, Balcony |
| View Type | River View, View (panoramic) |
| Water Front Type | Waterfront On River |
Building
| Bathroom Total | 1 |
| Bedrooms Total | 2 |
| Appliances | Range, Refrigerator, Dishwasher, Washer & Dryer |
| Architectural Style | Ranch |
| Constructed Date | 1967 |
| Construction Style Attachment | Detached |
| Exterior Finish | Vinyl Siding |
| Flooring Type | Laminate, Mixed Flooring |
| Foundation Type | Block, See Remarks |
| Heating Type | Forced Air, See Remarks |
| Roof Material | Asphalt Shingle |
| Roof Style | Unknown |
| Stories Total | 1 |
| Size Interior | 1,225 Ft2 |
| Type | House |
| Utility Water | Municipal Water |
Land
| Access Type | Easy Access |
| Acreage | No |
| Land Amenities | Recreation, Schools, Shopping |
| Size Irregular | 0.48 |
| Size Total | 0.48 Ac|under 1 Acre |
| Size Total Text | 0.48 Ac|under 1 Acre |
| Zoning Type | Unknown |
Rooms
| Level | Type | Length | Width | Dimensions |
|---|---|---|---|---|
| Main Level | Bedroom | 9'4'' x 11'1'' | ||
| Main Level | Primary Bedroom | 11'1'' x 21'1'' | ||
| Main Level | Foyer | 4'4'' x 6'3'' | ||
| Main Level | Living Room | 15'7'' x 20'1'' | ||
| Main Level | Kitchen | 13'0'' x 20'9'' | ||
| Main Level | 4pc Bathroom | Measurements not available |
https://www.realtor.ca/real-estate/27764431/74-lodge-drive-clearwater-clearwater

Personal Real Estate Corporation
(250) 852-1641
www.youtube.com/embed/UZCuRuQJydc
www.melissahole.com/
www.facebook.com/melissaholeprec
Contact Us
Contact us for more information












































