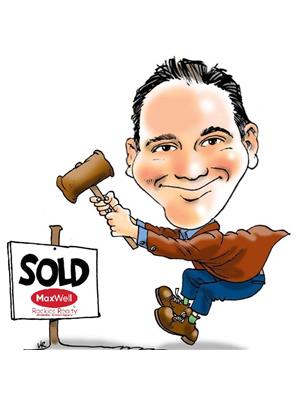7558 Columbia Avenue Radium Hot Springs, British Columbia V0A 1M0
$524,900
A great starter, retirement or recreational home. This home has been freshly painted outside and offers 4 bedrooms, 2 full bathrooms, open concept dining/living/kitchen, large laundry room, and an over-sized family room in the basement. The large parking area on the side of the home is on a laneway and leaves lots of room for the toys or RV. The home also has great potential to suite the basement and add mortgage help. All this has you located on a corner lot in the heart of Radium Hot Springs with the convenience of being a few minutes walk to downtown shopping amenities, park areas, Radium Springs Golf Course, and all the restaurants. It is also located just down the street from the school bus stops. On top of that you can't find a better home to watch the festivities of the famous Radium Classic Car Show. This is a must see! (id:43334)
Property Details
| MLS® Number | 2476001 |
| Property Type | Single Family |
| Neigbourhood | Radium Hot Springs |
| Community Name | Radium Hot Springs |
| Features | One Balcony |
| ParkingSpaceTotal | 2 |
| ViewType | View (panoramic) |
Building
| BathroomTotal | 2 |
| BedroomsTotal | 4 |
| Appliances | Range, Refrigerator, Dryer, Washer |
| BasementType | Full |
| ConstructedDate | 1983 |
| ConstructionStyleAttachment | Detached |
| ExteriorFinish | Composite Siding |
| FireplaceFuel | Wood |
| FireplacePresent | Yes |
| FireplaceType | Conventional |
| FlooringType | Mixed Flooring |
| FoundationType | Preserved Wood |
| HeatingFuel | Wood |
| HeatingType | Baseboard Heaters, Stove |
| RoofMaterial | Asphalt Shingle |
| RoofStyle | Unknown |
| SizeInterior | 2257 Sqft |
| Type | House |
| UtilityWater | Municipal Water |
Parking
| Street |
Land
| Acreage | No |
| LandscapeFeatures | Underground Sprinkler |
| Sewer | Municipal Sewage System |
| SizeIrregular | 0.14 |
| SizeTotal | 0.14 Ac|under 1 Acre |
| SizeTotalText | 0.14 Ac|under 1 Acre |
| ZoningType | Unknown |
Rooms
| Level | Type | Length | Width | Dimensions |
|---|---|---|---|---|
| Basement | Recreation Room | 23'1'' x 12'4'' | ||
| Basement | Recreation Room | 12'4'' x 13'5'' | ||
| Basement | Storage | 16'3'' x 13'5'' | ||
| Basement | Laundry Room | 17'9'' x 8'0'' | ||
| Basement | 4pc Bathroom | Measurements not available | ||
| Basement | Bedroom | 9'11'' x 12'5'' | ||
| Main Level | Living Room | 17'10'' x 13'5'' | ||
| Main Level | Kitchen | 13'10'' x 8'10'' | ||
| Main Level | Dining Room | 13'5'' x 10'0'' | ||
| Main Level | Bedroom | 12'0'' x 9'4'' | ||
| Main Level | Bedroom | 10'6'' x 13'8'' | ||
| Main Level | 4pc Bathroom | Measurements not available | ||
| Main Level | Bedroom | 12'7'' x 13'8'' |

(250) 342-5889
Interested?
Contact us for more information










































