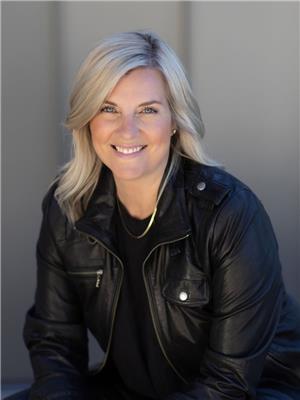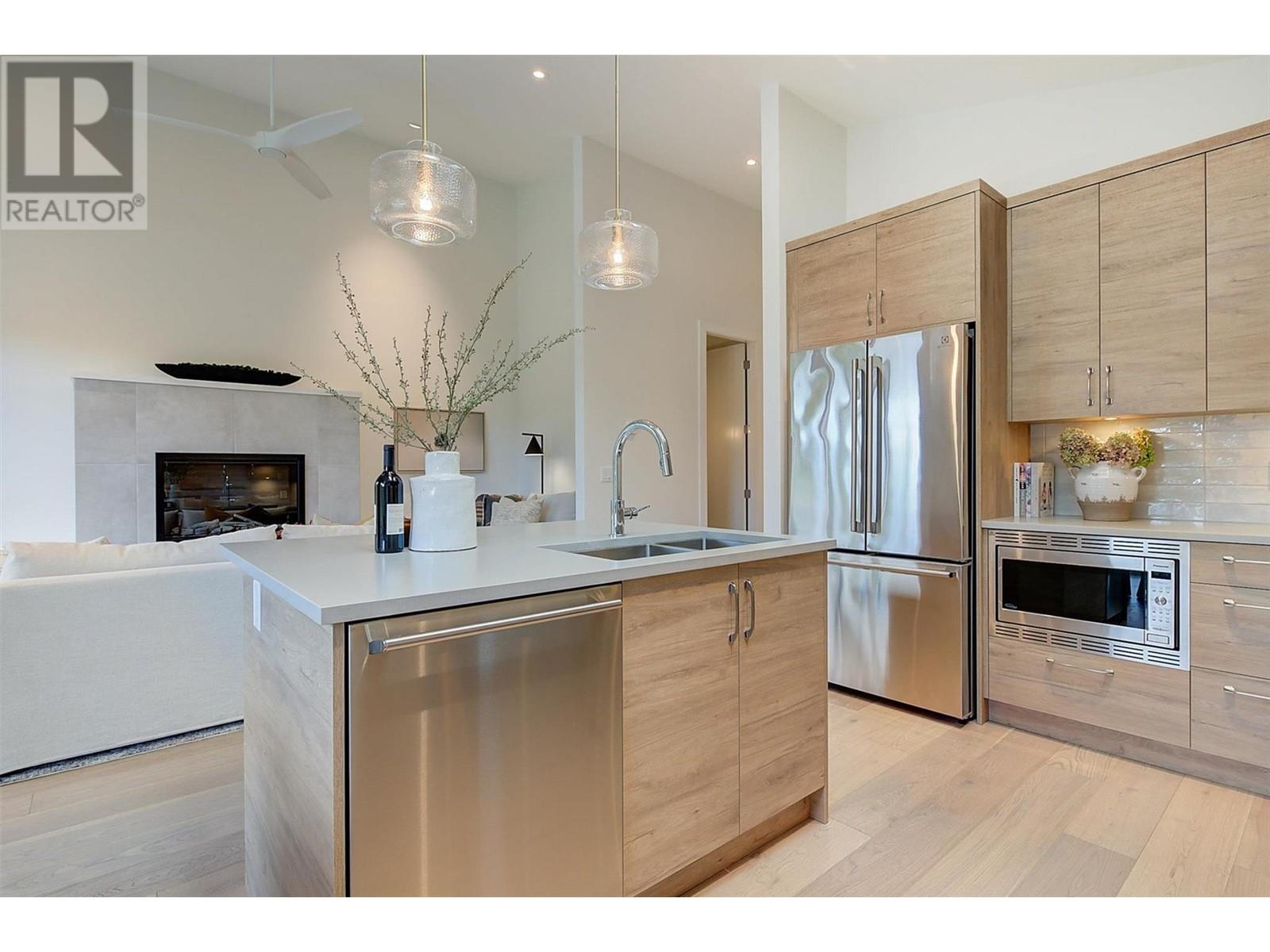759 Barnaby Road Kelowna, British Columbia V1W 4N9
$1,149,000
Downsizing but still need lots of garage space & parking? This home offers a BIG BAY GARAGE (12'4""tall, 33'9"" depth, 12'3"" wide, 10'10"" door height) with plenty of storage for vehicles, a boat, tools & equipment while the large driveway offers additional space for a boat or RV! Thomson Dwellings, an award-winning Okanagan builder, is excited to offer this 3 bed, 3 bath home featuring front & back outdoor living areas, high quality materials & an abundance of parking! 759 Barnaby features open living & dining, fantastic entertaining areas, soaring vaulted ceilings, skylights & luxurious finishing details. The stylish kitchen offers a sit-up island, sleek flat panel millwork, quartz surfaces, high-end appliances & a pantry! The living area is framed with a fireplace, custom tile surround & built-in bench. Also on the main level, is the primary bedroom featuring sliding glass doors opening to the back patio space. Finishing your sanctuary is a 5-pc ensuite complete with dual vanities, soaker tub and glass & tile shower plus a walk-in closet! The lower level offers 2 generous sized bdrms, full 4-pc bath, laundry & a rec room equipped with a bar w/ beverage fridge & accent lighting. An amazing place to call home…minutes to wineries, schools, hiking/biking trails & the beach! This is the best of ALL worlds…balancing luxury, convenience & room for all your toys! (id:43334)
Property Details
| MLS® Number | 10324926 |
| Property Type | Single Family |
| Neigbourhood | Upper Mission |
| Amenities Near By | Public Transit, Park, Recreation, Schools, Shopping |
| Community Features | Pets Allowed |
| Features | Central Island, Balcony |
| Parking Space Total | 6 |
| View Type | Mountain View |
Building
| Bathroom Total | 3 |
| Bedrooms Total | 3 |
| Appliances | Refrigerator, Dishwasher, Dryer, Range - Gas, Microwave, Washer |
| Constructed Date | 2024 |
| Cooling Type | Central Air Conditioning |
| Fire Protection | Smoke Detector Only |
| Fireplace Fuel | Electric |
| Fireplace Present | Yes |
| Fireplace Type | Unknown |
| Flooring Type | Carpeted, Hardwood, Tile |
| Half Bath Total | 1 |
| Heating Type | Forced Air |
| Roof Material | Asphalt Shingle |
| Roof Style | Unknown |
| Stories Total | 2 |
| Size Interior | 2,020 Ft2 |
| Type | Duplex |
| Utility Water | Municipal Water |
Parking
| Attached Garage | 2 |
| Oversize | |
| R V | 1 |
Land
| Access Type | Easy Access |
| Acreage | No |
| Land Amenities | Public Transit, Park, Recreation, Schools, Shopping |
| Landscape Features | Landscaped, Underground Sprinkler |
| Sewer | Municipal Sewage System |
| Size Irregular | 0.12 |
| Size Total | 0.12 Ac|under 1 Acre |
| Size Total Text | 0.12 Ac|under 1 Acre |
| Zoning Type | Unknown |
Rooms
| Level | Type | Length | Width | Dimensions |
|---|---|---|---|---|
| Lower Level | Utility Room | 5'1'' x 7'4'' | ||
| Lower Level | Recreation Room | 11'4'' x 18'1'' | ||
| Lower Level | Laundry Room | 5'1'' x 6'9'' | ||
| Lower Level | Bedroom | 11'4'' x 9'6'' | ||
| Lower Level | Bedroom | 10'9'' x 12'5'' | ||
| Lower Level | 4pc Bathroom | 7'4'' x 6'11'' | ||
| Main Level | Primary Bedroom | 12'3'' x 13'1'' | ||
| Main Level | Living Room | 13'3'' x 18'3'' | ||
| Main Level | Kitchen | 9'8'' x 7'2'' | ||
| Main Level | Dining Room | 9'8'' x 7'2'' | ||
| Main Level | 5pc Ensuite Bath | 10'3'' x 9'6'' | ||
| Main Level | 2pc Bathroom | 7'1'' x 4'7'' |
https://www.realtor.ca/real-estate/27473158/759-barnaby-road-kelowna-upper-mission

Personal Real Estate Corporation
(250) 212-3055
www.lorachristy.com/
www.facebook.com/pg/lorachristy.realestate
www.linkedin.com/in/lora-proskiw-aa347845/
twitter.com/LoraChristyHome
www.instagram.com/lorachristyrealestate/
www.lorachristy.com/

Personal Real Estate Corporation
(250) 718-8001
lorachristy.com/
www.facebook.com/lorachristy.realestate/
twitter.com/LoraChristyHome
www.instagram.com/lorachristyrealestate/
Contact Us
Contact us for more information




















































