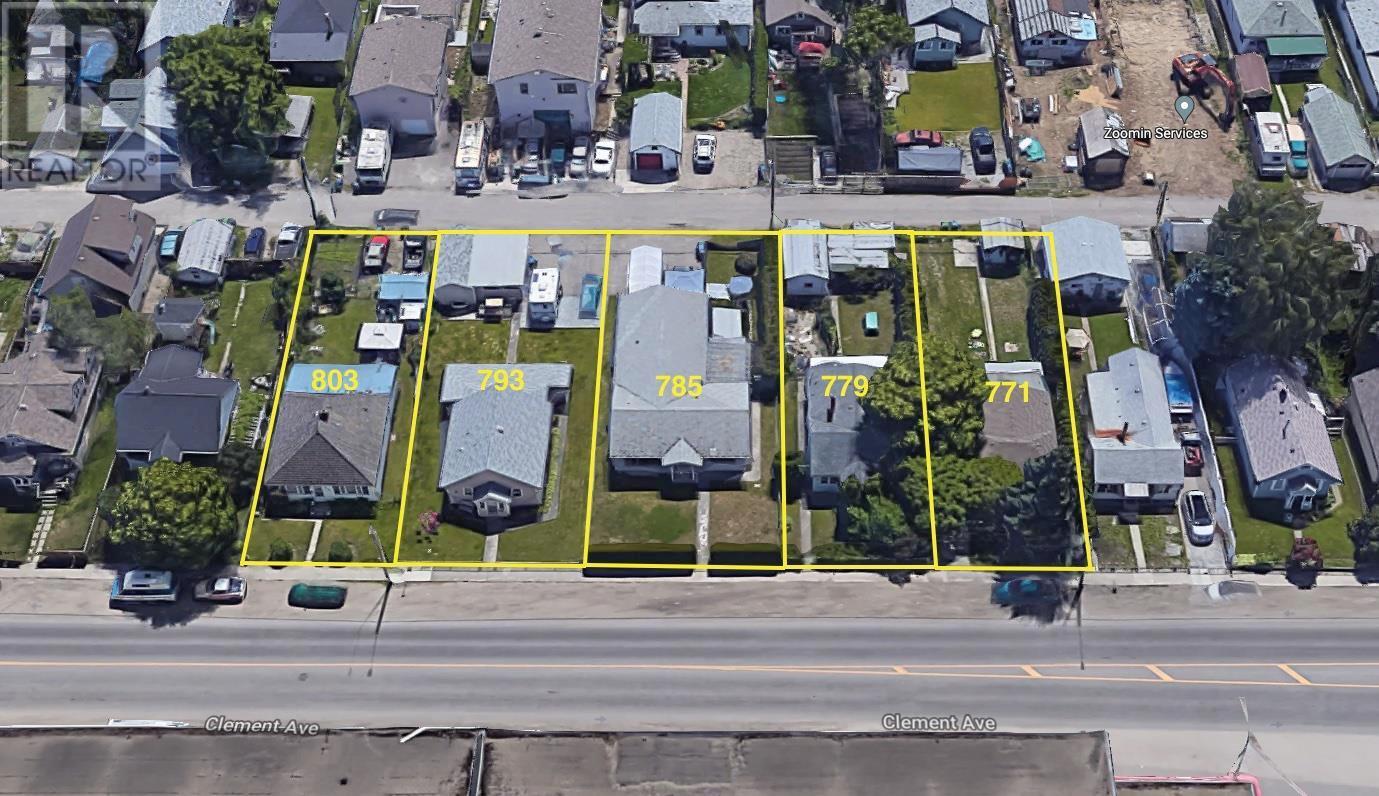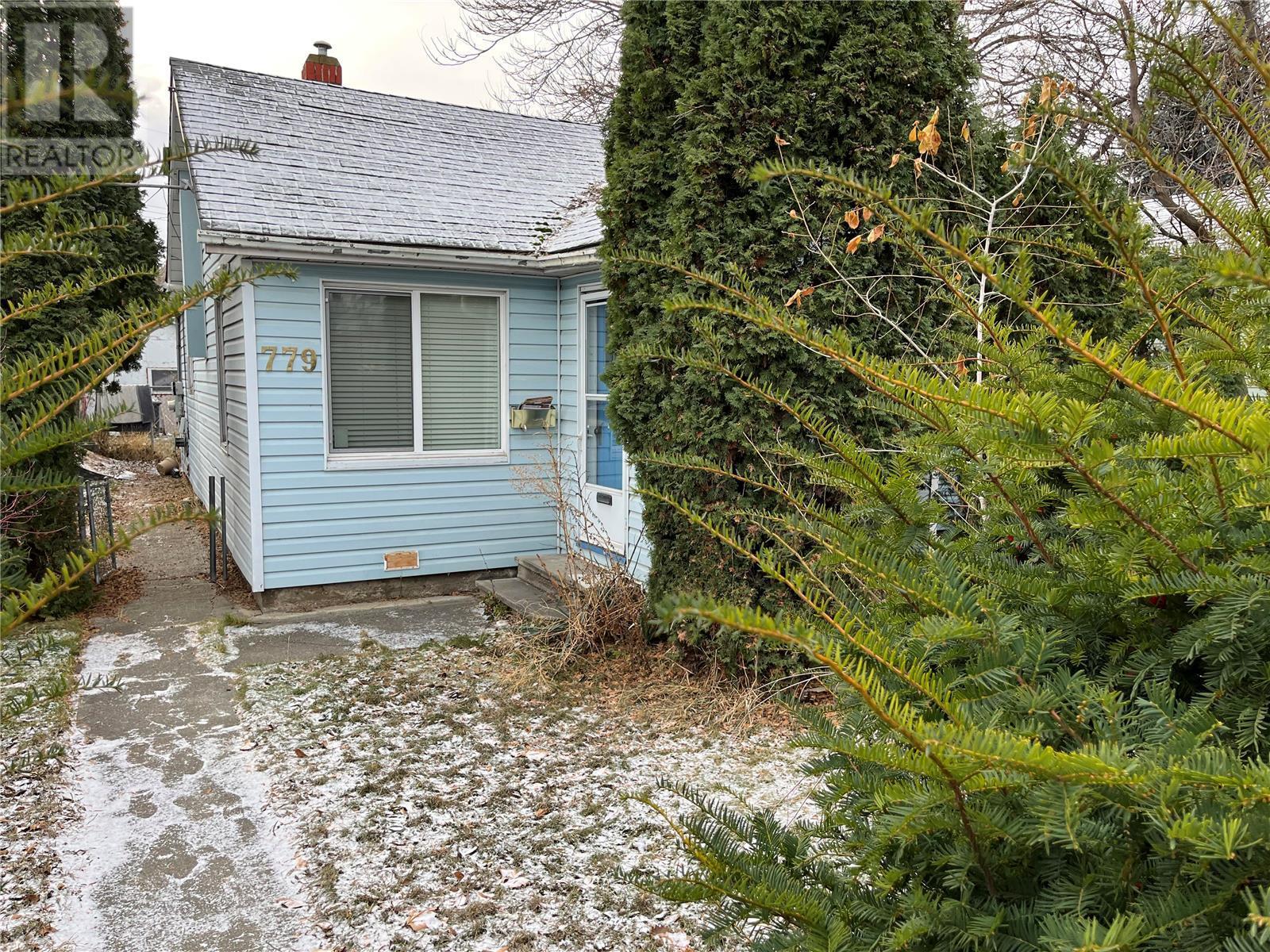779 Clement Avenue Kelowna, British Columbia V1Y 7C9
2 Bedroom
1 Bathroom
921 ft2
See Remarks
See Remarks
$950,000
Developer Alert! This is one of five adjacent properties available for sale in Kelowna's hip new brewing district. The lot is zoned for six stories if you purchase four or five lots together. This would also make for a great holding property with a renter in place. Imagine the possibilities for this land assembly in the heart of Kelowna's down-town core. (id:43334)
Property Details
| MLS® Number | 10307566 |
| Property Type | Single Family |
| Neigbourhood | Kelowna North |
| Community Features | Pets Allowed, Rentals Allowed |
| Parking Space Total | 1 |
| View Type | Mountain View |
Building
| Bathroom Total | 1 |
| Bedrooms Total | 2 |
| Basement Type | Crawl Space |
| Constructed Date | 1948 |
| Construction Style Attachment | Detached |
| Cooling Type | See Remarks |
| Exterior Finish | Vinyl Siding |
| Flooring Type | Hardwood, Linoleum |
| Heating Type | See Remarks |
| Roof Material | Asphalt Shingle |
| Roof Style | Unknown |
| Stories Total | 1 |
| Size Interior | 921 Ft2 |
| Type | House |
| Utility Water | Municipal Water |
Parking
| Detached Garage | 1 |
Land
| Acreage | No |
| Fence Type | Fence |
| Sewer | Municipal Sewage System |
| Size Frontage | 40 Ft |
| Size Irregular | 0.11 |
| Size Total | 0.11 Ac|under 1 Acre |
| Size Total Text | 0.11 Ac|under 1 Acre |
| Zoning Type | Unknown |
Rooms
| Level | Type | Length | Width | Dimensions |
|---|---|---|---|---|
| Main Level | Primary Bedroom | 10'5'' x 11'7'' | ||
| Main Level | Bedroom | 9'9'' x 10'3'' | ||
| Main Level | 4pc Bathroom | 5'0'' x 7'8'' | ||
| Main Level | Laundry Room | 10'10'' x 5'9'' | ||
| Main Level | Kitchen | 11'11'' x 10'11'' | ||
| Main Level | Living Room | 11'10'' x 16'6'' | ||
| Main Level | Foyer | 6'11'' x 5'6'' |
https://www.realtor.ca/real-estate/26659101/779-clement-avenue-kelowna-kelowna-north


Contact Us
Contact us for more information




