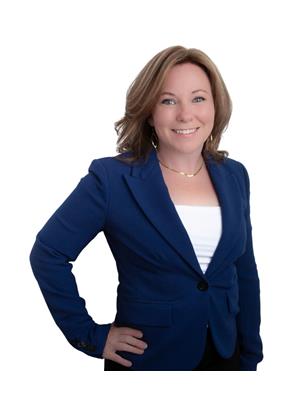809 32nd S Avenue Erickson, British Columbia V0B 1G1
5 Bedroom
4 Bathroom
4138 sqft
Forced Air
Acreage
Landscaped
$795,000
1.23 acres in Erickson, offering amazing Mountain views. With 5 bedrooms, 4 bathrooms.This massive home has so many options and potential for income suite, in law space or A growing family. Plenty of outdoor entertaining space including a cover deck leading to the beautiful back yard, sun deck off the front to enjoy the sunrises with your coffee. The impressive property features a Greenhouse, mature trees, massive garden, as well as a well-equipped shop with a hoist and compressor. Close enough to town for convenience while you're in the country (id:43334)
Property Details
| MLS® Number | 2476540 |
| Property Type | Single Family |
| Neigbourhood | Erickson |
| CommunityFeatures | Rural Setting |
| Features | Private Setting, One Balcony, Two Balconies |
| ViewType | Mountain View, View (panoramic) |
Building
| BathroomTotal | 4 |
| BedroomsTotal | 5 |
| BasementType | Full |
| ConstructedDate | 1958 |
| ConstructionStyleAttachment | Detached |
| ExteriorFinish | Vinyl Siding |
| FlooringType | Hardwood, Mixed Flooring |
| HalfBathTotal | 1 |
| HeatingType | Forced Air |
| RoofMaterial | Steel |
| RoofStyle | Unknown |
| SizeInterior | 4138 Sqft |
| Type | House |
| UtilityWater | Municipal Water |
Parking
| See Remarks | |
| Heated Garage | |
| RV |
Land
| Acreage | Yes |
| LandscapeFeatures | Landscaped |
| Sewer | Septic Tank |
| SizeIrregular | 1.23 |
| SizeTotal | 1.23 Ac|1 - 5 Acres |
| SizeTotalText | 1.23 Ac|1 - 5 Acres |
| ZoningType | Agricultural |
Rooms
| Level | Type | Length | Width | Dimensions |
|---|---|---|---|---|
| Second Level | Bedroom | 121'3'' x 2'0'' | ||
| Second Level | Bedroom | 12'0'' x 12'6'' | ||
| Second Level | Storage | 11'0'' x 28'0'' | ||
| Second Level | Storage | 12'7'' x 13'10'' | ||
| Second Level | 4pc Bathroom | Measurements not available | ||
| Basement | Utility Room | 23'2'' x 25'3'' | ||
| Basement | Bedroom | 13'3'' x 11'10'' | ||
| Basement | 2pc Bathroom | Measurements not available | ||
| Basement | Family Room | 30'1'' x 14'7'' | ||
| Main Level | Kitchen | 12'1'' x 15'7'' | ||
| Main Level | Dining Room | 120'3'' x 2'0'' | ||
| Main Level | Storage | 10'5'' x 15'5'' | ||
| Main Level | Primary Bedroom | 9'10'' x 16'5'' | ||
| Main Level | Laundry Room | 9'1'' x 5'4'' | ||
| Main Level | Bedroom | 11'4'' x 9'9'' | ||
| Main Level | 4pc Ensuite Bath | Measurements not available | ||
| Main Level | Foyer | 12'11'' x 9'0'' | ||
| Main Level | Living Room | 30'11'' x 15'2'' | ||
| Main Level | 4pc Bathroom | Measurements not available | ||
| Main Level | Storage | 8'7'' x 20'7'' |
https://www.realtor.ca/real-estate/26817560/809-32nd-s-avenue-erickson-erickson
Interested?
Contact us for more information






































































































