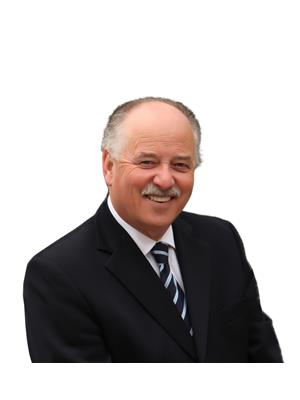4 Bedroom
5 Bathroom
5995 sqft
Fireplace
Outdoor Pool
Heat Pump
In Floor Heating, Heat Pump, See Remarks
Waterfront On Stream
Acreage
Underground Sprinkler
$3,695,000
Welcome to this ultra private pristine 40 acre Okanagan luxury estate package featuring 2 magnificent homes & more! Totally renovated by Bercum Builders the 5995 sq ft main 4 bed 5 bath residence plus an equally stunning legal 2 bed 2 bath 1431 sq ft carriage house will not disappoint. Additional features include-heated swimming pool with 3000 sq ft concrete patios, oversized detached heated shop, equipment shop, equestrian barn with hay storage and paddocks fenced / crossed fenced for all your equestrian needs. Balancing elegance, sophistication and common sense functionality this property offers everything and more set within its bountiful natural lush mountain side surroundings. Exceptional quality, craftsmanship & meticulous detail throughout. Soak away in the hot tub or make a splash in the pool! Revel the 180 degree city & lake views or unwind with a family movie night in the home theatre! Heated floors, interior fire mitigation system, stunning water feature, low maintenance landscaping, upgraded electrical, smart home technology throughout, exquisite wood finishing, private well & cistern, diesel backup generator, and pristine cedar forested ecosystems. Non ALR zoning offers potential future development! Centrally located between Vernon & world renowned Silver Star Resort making access to amenities a breeze! Come and experience this magical setting where life in the mountains doesn't get any better! A truly unique opportunity to make your own. Come visit us today! (id:43334)
Property Details
|
MLS® Number
|
10326636 |
|
Property Type
|
Single Family |
|
Neigbourhood
|
North BX |
|
Features
|
Central Island, Three Balconies |
|
ParkingSpaceTotal
|
20 |
|
PoolType
|
Outdoor Pool |
|
StorageType
|
Feed Storage |
|
ViewType
|
City View, Lake View, Mountain View, Valley View, View (panoramic) |
|
WaterFrontType
|
Waterfront On Stream |
Building
|
BathroomTotal
|
5 |
|
BedroomsTotal
|
4 |
|
BasementType
|
Full |
|
ConstructedDate
|
1993 |
|
ConstructionStyleAttachment
|
Detached |
|
CoolingType
|
Heat Pump |
|
ExteriorFinish
|
Other |
|
FireProtection
|
Sprinkler System-fire, Security System, Smoke Detector Only |
|
FireplaceFuel
|
Gas,wood |
|
FireplacePresent
|
Yes |
|
FireplaceType
|
Unknown,conventional |
|
FlooringType
|
Carpeted, Ceramic Tile |
|
HalfBathTotal
|
2 |
|
HeatingType
|
In Floor Heating, Heat Pump, See Remarks |
|
RoofMaterial
|
Steel,tile |
|
RoofStyle
|
Unknown,unknown |
|
StoriesTotal
|
3 |
|
SizeInterior
|
5995 Sqft |
|
Type
|
House |
|
UtilityWater
|
Well |
Parking
|
See Remarks
|
|
|
Breezeway
|
|
|
Attached Garage
|
4 |
|
Detached Garage
|
4 |
|
Heated Garage
|
|
|
Other
|
|
|
Oversize
|
|
|
Underground
|
|
Land
|
Acreage
|
Yes |
|
FenceType
|
Fence |
|
LandscapeFeatures
|
Underground Sprinkler |
|
Sewer
|
Septic Tank |
|
SizeFrontage
|
1342 Ft |
|
SizeIrregular
|
40 |
|
SizeTotal
|
40 Ac|10 - 50 Acres |
|
SizeTotalText
|
40 Ac|10 - 50 Acres |
|
SurfaceWater
|
Creek Or Stream |
|
ZoningType
|
Unknown |
Rooms
| Level |
Type |
Length |
Width |
Dimensions |
|
Second Level |
3pc Bathroom |
|
|
9'8'' x 6'6'' |
|
Second Level |
Bedroom |
|
|
24'9'' x 32'6'' |
|
Basement |
Partial Bathroom |
|
|
8' x 2'10'' |
|
Basement |
Foyer |
|
|
8' x 7'10'' |
|
Basement |
Storage |
|
|
19'4'' x 10'11'' |
|
Basement |
Storage |
|
|
19'4'' x 10'6'' |
|
Basement |
3pc Bathroom |
|
|
8'11'' x 7'10'' |
|
Basement |
Bedroom |
|
|
14'4'' x 10'9'' |
|
Basement |
Great Room |
|
|
14'5'' x 19'9'' |
|
Basement |
Kitchen |
|
|
14'5'' x 8'8'' |
|
Basement |
Dining Room |
|
|
9'6'' x 10' |
|
Basement |
Family Room |
|
|
1023'2'' x 15' |
|
Basement |
Utility Room |
|
|
23' x 6'8'' |
|
Basement |
Media |
|
|
18'11'' x 13'5'' |
|
Basement |
Bedroom |
|
|
22'8'' x 10'9'' |
|
Main Level |
4pc Ensuite Bath |
|
|
9'2'' x 14'11'' |
|
Main Level |
Primary Bedroom |
|
|
16'3'' x 19'10'' |
|
Main Level |
Other |
|
|
11'8'' x 9'11'' |
|
Main Level |
Laundry Room |
|
|
5'6'' x 9'11'' |
|
Main Level |
2pc Bathroom |
|
|
6' x 7'8'' |
|
Main Level |
Den |
|
|
24'4'' x 22'5'' |
|
Main Level |
Pantry |
|
|
12'9'' x 5'1'' |
|
Main Level |
Dining Nook |
|
|
9'1'' x 12'5'' |
|
Main Level |
Dining Room |
|
|
16'4'' x 10'3'' |
|
Main Level |
Living Room |
|
|
23'10'' x 20'7'' |
|
Main Level |
Mud Room |
|
|
10'8'' x 5'1'' |
|
Main Level |
Kitchen |
|
|
21' x 10'3'' |
|
Main Level |
Foyer |
|
|
15'5'' x 14'8'' |
https://www.realtor.ca/real-estate/27646767/8100-8104-silver-star-road-vernon-north-bx







































































































